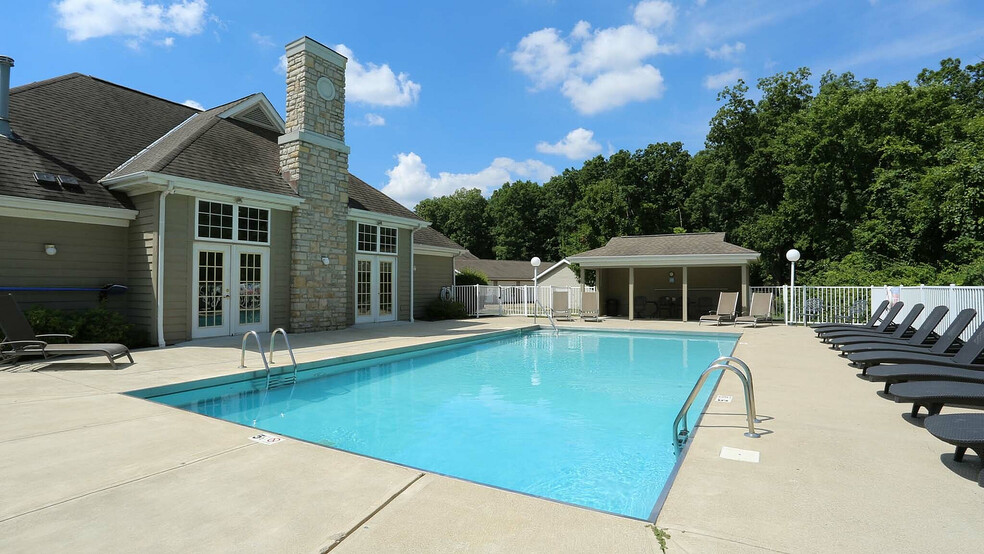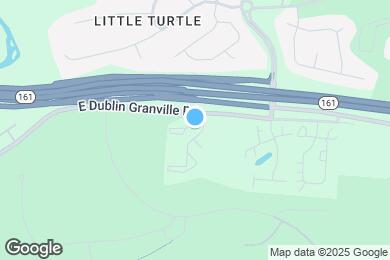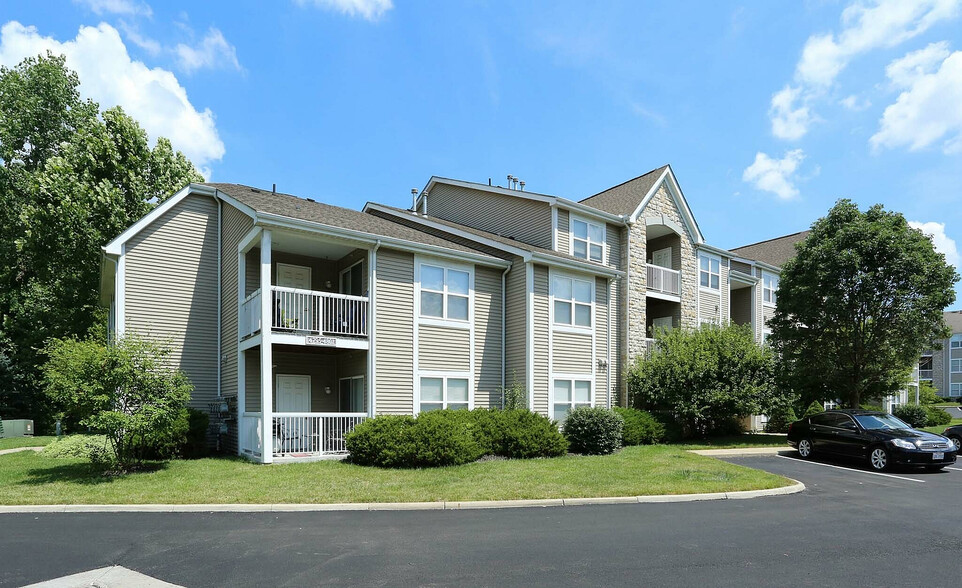1 / 9
9 Images
3D Tours
Limited Time Only!
Immediate Move-Ins Available!
Monthly Rent $1,400 - $1,525
Beds 2
Baths 2
The Sycamore
$1,525
2 beds , 2 baths , 1,204 Sq Ft
2-4940
2-49...
$1,525
1,204
The Beechwood
$1,400 – $1,430
2 beds , 2 baths , 1,073 Sq Ft
6-4834
6-48...
$1,400
1,073
1-4965
1-49...
$1,400
1,073
1-4985
1-49...
$1,400
1,073
1-4989
1-49...
$1,400
1,073
5-4831
5-48...
$1,400
1,073
6-4844
6-48...
$1,400
1,073
2-4930
2-49...
$1,430
1,073
6-4794
6-47...
$1,400
1,073
5-4825
5-48...
$1,400
1,073
2-4910
2-49...
$1,400
1,073
Show More Results (7)
The Willow
$1,425 – $1,455
2 beds , 2 baths , 1,073 Sq Ft
5-4819
5-48...
$1,455
1,073
4-4911
4-49...
$1,455
1,073
6-4830
6-48...
$1,425
1,073
5-4827
5-48...
$1,455
1,073
Show More Results (1)
The Mahogany
$1,500
2 beds , 2 baths , 1,204 Sq Ft
5-4841
5-48...
$1,500
1,204
The Sycamore
$1,525
2 beds , 2 baths , 1,204 Sq Ft
2-4940
2-49...
$1,525
1,204
The Beechwood
$1,400 – $1,430
2 beds , 2 baths , 1,073 Sq Ft
6-4834
6-48...
$1,400
1,073
1-4965
1-49...
$1,400
1,073
1-4985
1-49...
$1,400
1,073
1-4989
1-49...
$1,400
1,073
5-4831
5-48...
$1,400
1,073
6-4844
6-48...
$1,400
1,073
2-4930
2-49...
$1,430
1,073
6-4794
6-47...
$1,400
1,073
5-4825
5-48...
$1,400
1,073
2-4910
2-49...
$1,400
1,073
Show More Results (7)
The Willow
$1,425 – $1,455
2 beds , 2 baths , 1,073 Sq Ft
5-4819
5-48...
$1,455
1,073
4-4911
4-49...
$1,455
1,073
6-4830
6-48...
$1,425
1,073
5-4827
5-48...
$1,455
1,073
Show More Results (1)
The Mahogany
$1,500
2 beds , 2 baths , 1,204 Sq Ft
5-4841
5-48...
$1,500
1,204
The Sycamore
$1,525
2 beds , 2 baths , 1,204 Sq Ft
2-4940
2-49...
$1,525
1,204
Note: Based on community-supplied data and independent market research. Subject to change without notice.
Lease Terms
7 months, 8 months, 9 months, 10 months, 11 months, 12 months, 13 months, 14 months, 15 months
Expenses
Recurring
$125
Unassigned Garage Parking:
$50
Cat Rent:
$50
Dog Rent:
One-Time
$150
Admin Fee:
$45
Application Fee:
$250
Cat Fee:
$250
Dog Fee:
Blendon Woods Apartments Rent Calculator
Print Email
Print Email
Pets
No Dogs
1 Dog
2 Dogs
3 Dogs
4 Dogs
5 Dogs
No Cats
1 Cat
2 Cats
3 Cats
4 Cats
5 Cats
No Birds
1 Bird
2 Birds
3 Birds
4 Birds
5 Birds
No Fish
1 Fish
2 Fish
3 Fish
4 Fish
5 Fish
No Reptiles
1 Reptile
2 Reptiles
3 Reptiles
4 Reptiles
5 Reptiles
No Other
1 Other
2 Other
3 Other
4 Other
5 Other
Expenses
1 Applicant
2 Applicants
3 Applicants
4 Applicants
5 Applicants
6 Applicants
No Vehicles
1 Vehicle
2 Vehicles
3 Vehicles
4 Vehicles
5 Vehicles
Vehicle Parking
Unassigned Surface Lot
Unassigned Garage
Unassigned Surface Lot
Unassigned Garage
Unassigned Surface Lot
Unassigned Garage
Unassigned Surface Lot
Unassigned Garage
Unassigned Surface Lot
Unassigned Garage
Only Age 18+
Note: Based on community-supplied data and independent market research. Subject to change without notice.
Monthly Expenses
* - Based on 12 month lease
About Blendon Woods Apartments
Escape to your own private sanctuary at Blendon Woods Apartments, where tranquility meets sophistication. Nestled within the enchanting embrace of Blendon Woods Metro Park, our secluded community offers an intimate retreat just moments from Easton's vibrant shopping and dining. Discover two-bedroom garden-style apartments with romantic touches like vaulted ceilings, cozy fireplaces, and private balconies overlooking serene park and pond views.
Blendon Woods Apartments is located in
Westerville , Ohio
in the 43081 zip code.
This apartment community was built in 2002 and has 3 stories with 120 units.
Special Features
New Granite Countertops
New Kitchen Fixtures
Appliance package
Renovated Unit
New Vinyl Plank Flooring
Wooded View
New Cabinets
Renovated Units
Floorplan Amenities
High Speed Internet Access
Washer/Dryer Hookup
Air Conditioning
Heating
Cable Ready
Security System
Storage Space
Tub/Shower
Fireplace
Sprinkler System
Wheelchair Accessible (Rooms)
Dishwasher
Disposal
Ice Maker
Granite Countertops
Pantry
Island Kitchen
Eat-in Kitchen
Kitchen
Microwave
Oven
Range
Refrigerator
Carpet
Vinyl Flooring
Dining Room
Family Room
Crown Molding
Vaulted Ceiling
Views
Walk-In Closets
Linen Closet
Window Coverings
Balcony
Patio
Deck
Yard
Lawn
Security
Package Service
Property Manager on Site
Pet Policy
Dogs and Cats Allowed
$40.00 Per Pet 2 Pet Max
$50 Monthly Pet Rent
$250 Fee
200 lb Weight Limit
2 Pet Limit
Airport
John Glenn Columbus International
Drive:
16 min
9.6 mi
Universities
Drive:
9 min
5.6 mi
Drive:
13 min
8.1 mi
Drive:
20 min
12.0 mi
Drive:
23 min
14.0 mi
Parks & Recreation
Blendon Woods Metro Park
Walk:
23 min
1.2 mi
Inniswood Gardens
Drive:
9 min
3.7 mi
Rocky Fork Metro Park
Drive:
7 min
3.9 mi
Weitkamp Observatory
Drive:
9 min
5.6 mi
Sharon Woods Metro Park
Drive:
13 min
6.2 mi
Shopping Centers & Malls
Drive:
2 min
1.2 mi
Drive:
3 min
1.5 mi
Drive:
4 min
1.6 mi
Schools
Attendance Zone
Nearby
Property Identified
Chapelfield Elementary School
Grades K-6
430 Students
(614) 478-5575
Mcvay Elementary School
Grades K-5
598 Students
(614) 797-7230
Walnut Springs Middle School
Grades 6-8
914 Students
(614) 797-6700
Westerville Central High School
Grades 9-12
1,558 Students
(614) 797-6800
Gahanna Christian Academy
Grades PK-8
203 Students
(614) 471-9270
Central College Christian Academy
Grades K-5
140 Students
(614) 794-8146
Eastwood Sda Jr Academy
Grades K-8
81 Students
(614) 794-6350
School data provided by GreatSchools
Northeast Columbus in Columbus, OH
Schools
Restaurants
Groceries
Coffee
Banks
Shops
Fitness
Walk Score® measures the walkability of any address. Transit Score® measures access to public transit. Bike Score® measures the bikeability of any address.
Learn How It Works Detailed Scores
Other Available Apartments
Popular Searches
Westerville Apartments for Rent in Your Budget


