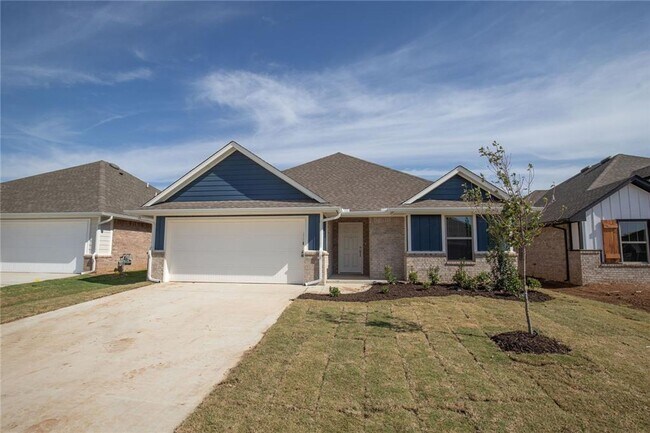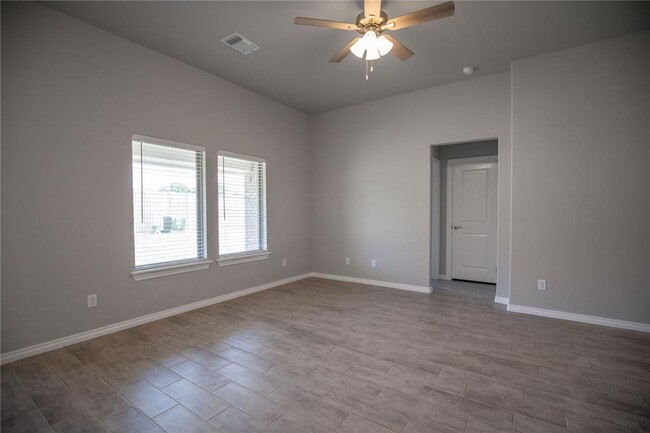Reagan Elementary School
Grades PK-5
527 Students
(405) 366-5994















Note: Prices and availability subject to change without notice.
Contact office for Lease Terms
This home offers 3 bedrooms, 2 bathrooms, 2 covered patios, an office, & a utility room. The living room welcomes wood-look tile, large windows, a ceiling fan, & Cat6 wiring. The kitchen has 3 CM quartz countertops, stainless-steel appliances, wood-look tile, custom-built cabinets with decorative hardware, & stylish tile backsplash. The primary suite is straight ahead & features noteworthy carpet flooring, a ceiling fan, Cat6 wiring, & perfect-sized windows. The spacious primary bath offers a dual sink vanity with an elegant countertop selection, a walk-in shower, an elongated water saving toilet, & a HUGE walk-in closet! The outdoor living area is covered and fully fenced! $65 non-refundable application fee $200 administrative fee due at move in *Renter's Insurance is required with a minimum of $100,000 policy* Pets Welcome! $25 Monthly Pet Rent - up to 25lbs $50 Monthly Pet Rent - 26lbs + (breed restrictions apply - see leasing realtor for details) **Applicant must provide photo of pet(s) in application** QUALIFICATION STANDARDS Applicants who do not meet minimum screening standards, will not be approved: * Applicant must have a valid Photo ID and a valid Social Security Number * Applicants monthly household income must exceed three times the rent. All income must be from a verifiable source. Unverifiable income will not be considered. * Applicants must receive in writing, positive rental reference from the previous Landlord. Rental reference will be verified * Applicants must not have any previous evictions or unpaid judgments from previous landlords, dated 5 years back * Applicants must exhibit a responsible financial life. Credit score for at least one of the Applicants must be over 600. * A background check will be conducted on all applicants over 18. Applicants background must exhibit a pattern of responsibility * Applicant must be a Non-Smoker * Occupancy limit is 2 people per bedroom *Minimum 12 month lease required At Managing Brokers and/or Owner's discretion, compensation factors as an additional security deposit or co-signer (guarantor) may be required for qualification if Applicant fails to meet one of the above requirements. In event of multiple applicants, the tenancy will be granted to the most qualified, based on the above criteria. Owner reserves the right to not approve tenants that don't meet all of the above criteria
New Build + Norman Schools + Storm Shelter... is located in Norman, Oklahoma in the 73072 zip code.
Protect yourself from fraud. Do not send money to anyone you don't know.
Grades PK-5
10 Students
(405) 364-7200
Grades PK-9
(405) 364-3120
Grades PK-12
665 Students
(405) 329-2500
Ratings give an overview of a school's test results. The ratings are based on a comparison of test results for all schools in the state.
School boundaries are subject to change. Always double check with the school district for most current boundaries.
Submitting Request
Many properties are now offering LIVE tours via FaceTime and other streaming apps. Contact Now: