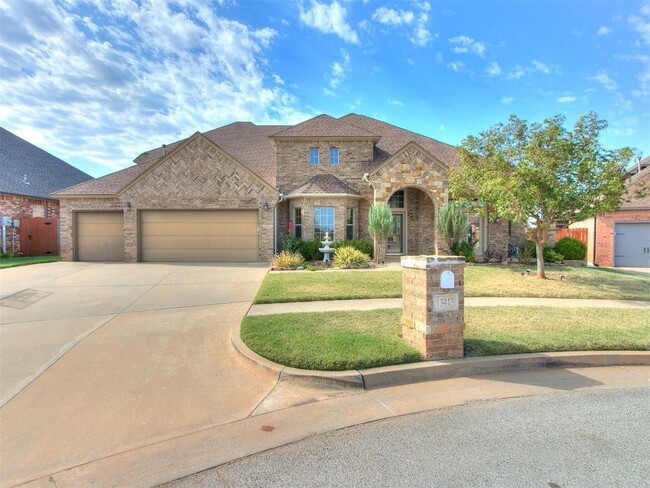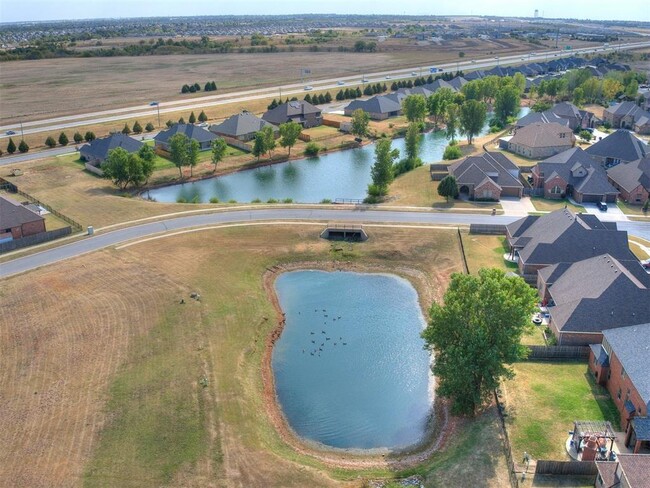Stone Ridge Elementary School
Grades 1-4
594 Students
(405) 373-4227















































Note: Prices and availability subject to change without notice.
Contact office for Lease Terms
Stunning, two story home conveniently located in the tranquil subdivision of Carlisle Crossing and highly sought after Piedmont School District. Yukon address, Piedmont Schools, OKC Utilities! You’ll enjoy the serene neighborhood ponds during nature walks and easy highway & turnpike access for commuting. As soon as you enter the front door, you're greeted by soaring ceilings and beautiful hardwood floors. The spacious living room provides an open floor plan with a cozy gas fireplace and mantle. The kitchen has plenty of cabinets for storage, granite counter tops, stainless steel appliances, a gas cooktop, double oven, and a walk-in pantry. The formal dining room is large and perfect for entertaining guests for any special occasion. The second living area downstairs can be utilized as a study or second livingroom. The primary bedroom connects to the primary bath & large walk-in closet. The primary bath has double vanity, soaking tub, and direct access to the walk-in closet. Guest bedroom is located downstairs next to guest bathroom. The staircase leading upstairs is lined with beautifully detailed wrought iron railing. You’ll find 3 bedrooms & a full bath upstairs, as well as a flex room that can be used as another bedroom, study, workout room etc… & theater room. Covered porches front & back. Additional perks in the backyard are the extended concrete side walk on the side of the home and a storage shed on the corner of the lot.
13413 Ambleside Dr is located in Oklahoma City, Oklahoma in the 73099 zip code.

Protect yourself from fraud. Do not send money to anyone you don't know.
Grades PK-12
90 Students
(405) 721-1920
Ratings give an overview of a school's test results. The ratings are based on a comparison of test results for all schools in the state.
School boundaries are subject to change. Always double check with the school district for most current boundaries.
Submitting Request
Many properties are now offering LIVE tours via FaceTime and other streaming apps. Contact Now: