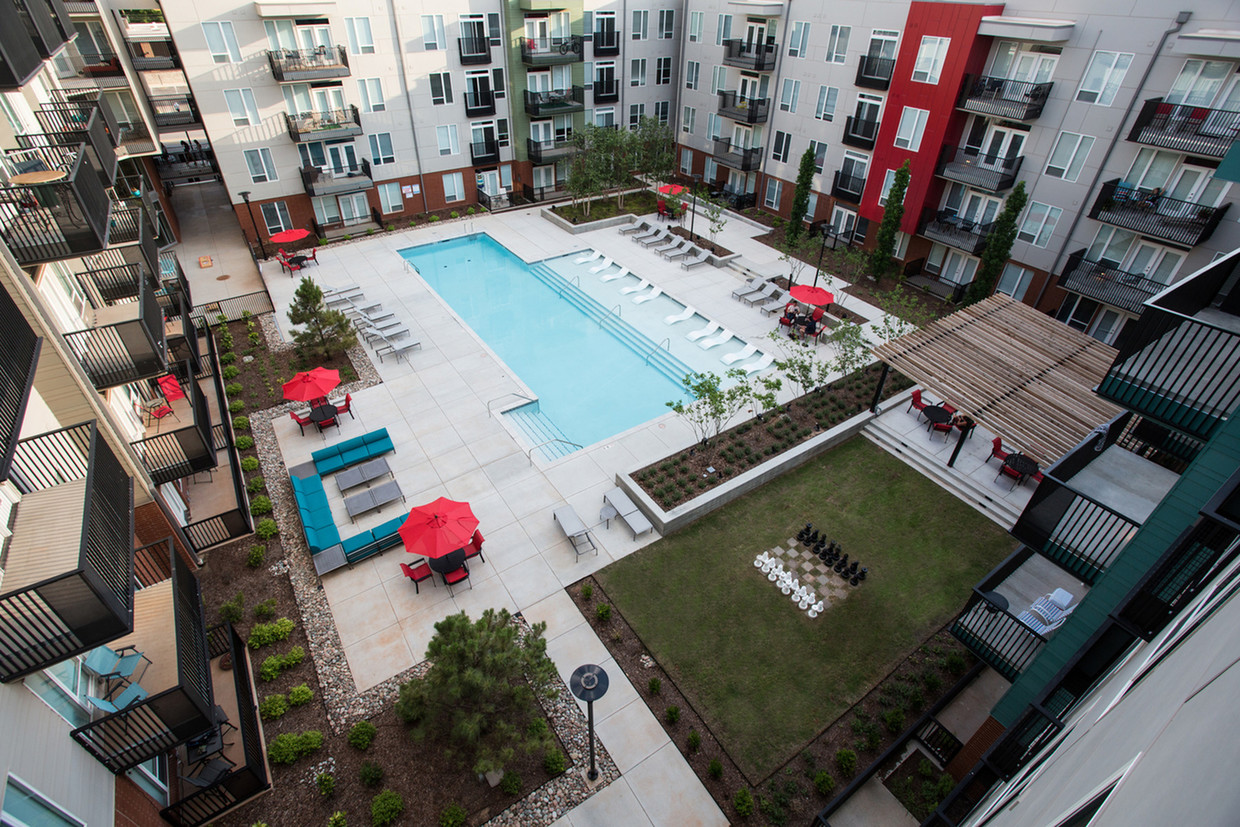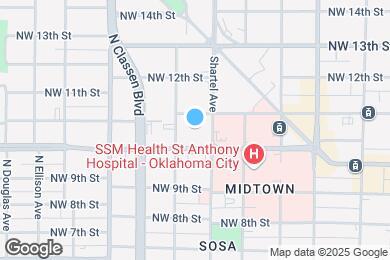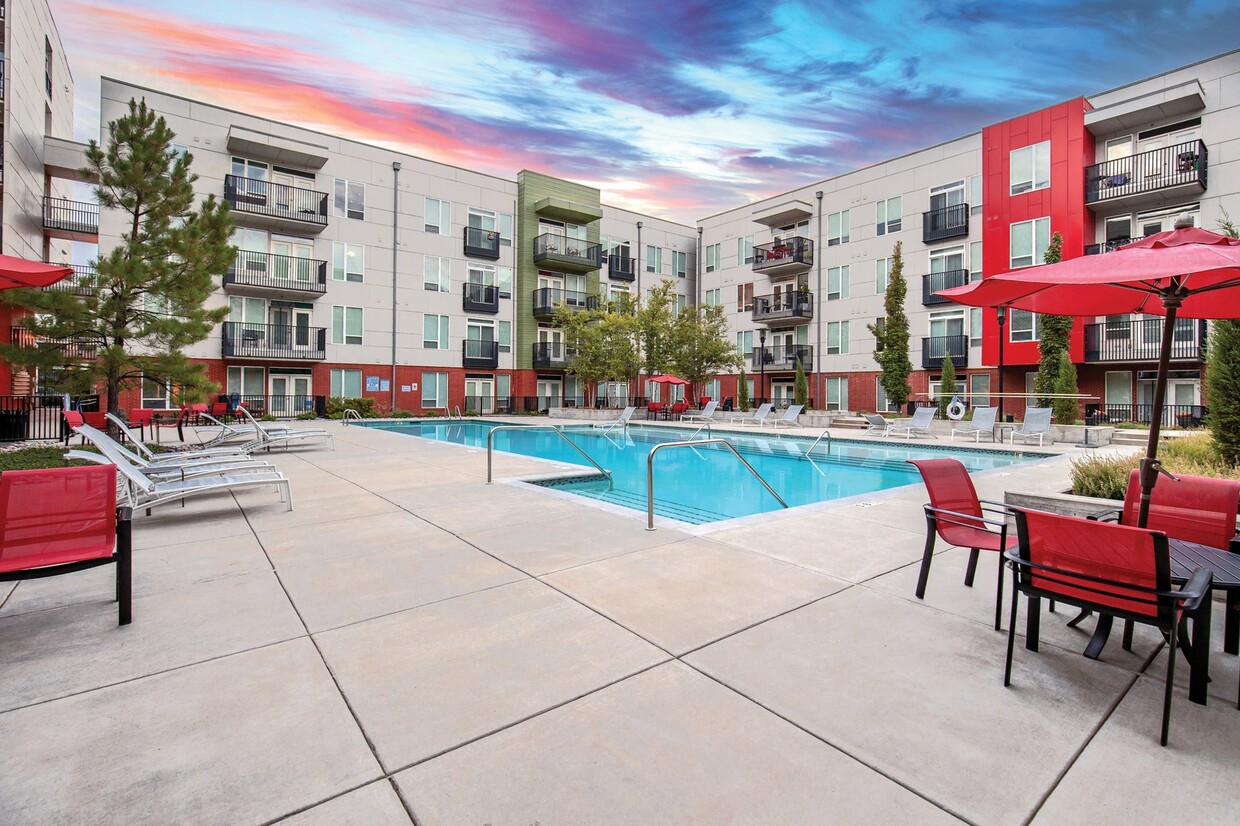1 / 33
33 Images
3D Tours
Monthly Rent $1,019 - $4,496
Beds Studio - 3
Baths 1 - 3
LEAP
$1,715 – $3,524
2 beds , 2 baths , 896 Sq Ft
SLIDE
$1,019 – $2,584
Studio , 1 bath , 368 Sq Ft
DRIFT
$1,065 – $2,978
Studio , 1 bath , 598 Sq Ft
SAIL
$1,156 – $2,887
Studio , 1 bath , 545 Sq Ft
SWAY
$1,304 – $2,979
1 bed , 1 bath , 657 Sq Ft
FLOAT
$1,463 – $3,161
1 bed , 1 bath , 730 Sq Ft
GLIDE
$1,479 – $3,431
1 bed , 1 bath , 702 Sq Ft
WAVE
$1,922 – $4,231
2 beds , 2 baths , 1,008 Sq Ft
LEAP
$1,715 – $3,524
2 beds , 2 baths , 896 Sq Ft
CURVE
$2,042 – $4,496
2 beds , 2 baths , 1,067 Sq Ft
SPIN
$1,312 – $1,347
Studio , 1 bath , 703 Sq Ft , Not Available
FLIP
$1,757 – $1,787
1 bed , 1 bath , 905 Sq Ft , Not Available
FLOW
$1,913 – $1,943
2 beds , 2 baths , 1,063 Sq Ft , Not Available
BOUNCE
$2,585 – $2,620
3 beds , 3 baths , 1,472 Sq Ft , Not Available
TIDE
$2,703
3 beds , 3 baths , 1,427 Sq Ft , Not Available
SURGE
$2,737 – $2,767
3 beds , 3 baths , 1,400 – 1,555 Sq Ft , Not Available
Show Unavailable Floor Plans (6)
Hide Unavailable Floor Plans
SLIDE
$1,019 – $2,584
Studio , 1 bath , 368 Sq Ft
DRIFT
$1,065 – $2,978
Studio , 1 bath , 598 Sq Ft
SAIL
$1,156 – $2,887
Studio , 1 bath , 545 Sq Ft
SPIN
$1,312 – $1,347
Studio , 1 bath , 703 Sq Ft , Not Available
Show Unavailable Floor Plans (1)
Hide Unavailable Floor Plans
SWAY
$1,304 – $2,979
1 bed , 1 bath , 657 Sq Ft
FLOAT
$1,463 – $3,161
1 bed , 1 bath , 730 Sq Ft
GLIDE
$1,479 – $3,431
1 bed , 1 bath , 702 Sq Ft
FLIP
$1,757 – $1,787
1 bed , 1 bath , 905 Sq Ft , Not Available
Show Unavailable Floor Plans (1)
Hide Unavailable Floor Plans
WAVE
$1,922 – $4,231
2 beds , 2 baths , 1,008 Sq Ft
LEAP
$1,715 – $3,524
2 beds , 2 baths , 896 Sq Ft
CURVE
$2,042 – $4,496
2 beds , 2 baths , 1,067 Sq Ft
FLOW
$1,913 – $1,943
2 beds , 2 baths , 1,063 Sq Ft , Not Available
Show Unavailable Floor Plans (1)
Hide Unavailable Floor Plans
BOUNCE
$2,585 – $2,620
3 beds , 3 baths , 1,472 Sq Ft , Not Available
TIDE
$2,703
3 beds , 3 baths , 1,427 Sq Ft , Not Available
SURGE
$2,737 – $2,767
3 beds , 3 baths , 1,400 – 1,555 Sq Ft , Not Available
Show Unavailable Floor Plans (3)
Hide Unavailable Floor Plans
Note: Based on community-supplied data and independent market research. Subject to change without notice.
Lease Terms
3 months, 4 months, 5 months, 6 months, 7 months, 8 months, 9 months, 10 months, 11 months, 12 months, 13 months, 14 months, 15 months, 16 months, 17 months, 18 months
Expenses
Recurring
$25
Cat Rent:
$25
Dog Rent:
$25
Other Rent:
One-Time
$100
Admin Fee:
$50
Application Fee:
$350
Cat Fee:
$350
Dog Fee:
$350
Other Fee:
LIFT Rent Calculator
Print Email
Print Email
Choose Floor Plan
Studio
1 Bed
2 Beds
3 Beds
Pets
No Dogs
1 Dog
2 Dogs
3 Dogs
4 Dogs
5 Dogs
No Cats
1 Cat
2 Cats
3 Cats
4 Cats
5 Cats
No Birds
1 Bird
2 Birds
3 Birds
4 Birds
5 Birds
No Fish
1 Fish
2 Fish
3 Fish
4 Fish
5 Fish
No Reptiles
1 Reptile
2 Reptiles
3 Reptiles
4 Reptiles
5 Reptiles
No Other
1 Other
2 Other
3 Other
4 Other
5 Other
Expenses
1 Applicant
2 Applicants
3 Applicants
4 Applicants
5 Applicants
6 Applicants
No Vehicles
1 Vehicle
2 Vehicles
3 Vehicles
4 Vehicles
5 Vehicles
Vehicle Parking
Only Age 18+
Note: Based on community-supplied data and independent market research. Subject to change without notice.
Monthly Expenses
* - Based on 12 month lease
About LIFT
Lift is Midtown's latest mixed-use development of urban apartments and commercial space. Lift features 329 apartment homes in eco-suite, studio, 1, 2 & 3 bedroom options. Its style and vibrant atmosphere personifies the city's liveliness, energy and determination to grow. Lift is near some of Midtown's best restaurants, shopping and nightlife.
LIFT is located in
Oklahoma City , Oklahoma
in the 73106 zip code.
This apartment community was built in 2015 and has 5 stories with 329 units.
Special Features
Saltwater Pool and Aqua Lounge
Smooth-top Stoves
Under Mount Sinks
Variety of Patios and Balconies*
Gated Multi-Level Parking Garage
Pantries
Indoor/Outdoor Lounges with Fire Pits
Open Concept Floor Plans
9' Ceilings
Oversized Bathroom Vanities
Art Gallery
Front Load Washer & Dryer Included
Island Kitchens*
Cycling and Yoga Studio
Entertainment Bar with Shuffle Board Fooz Ball and Vintage Arcade Games
Located in Midtown OKC
Multi-level Courtyards with Multiple Grilling Areas, Fire Pits and Water Features
Oversized Windows with 2
Deep Soaking Tubs with Tile Surrounds
Designer Lighting Fixtures in Kitchen
Quartz Countertops
Resident Exclusive Community App (Cobu)
Theater Room with Cable, BlueRay and Playstation
Energy Efficient Appliances
Gated Bark Park and Pet Wash Station
High Speed Fiber Optic Internet and Cable TV
In-Wall USB Ports
Wood-Style or Concrete Flooring
Floorplan Amenities
High Speed Internet Access
Wi-Fi
Washer/Dryer
Air Conditioning
Heating
Smoke Free
Cable Ready
Trash Compactor
Storage Space
Double Vanities
Tub/Shower
Sprinkler System
Wheelchair Accessible (Rooms)
Dishwasher
Disposal
Ice Maker
Pantry
Island Kitchen
Kitchen
Microwave
Oven
Range
Refrigerator
Freezer
Quartz Countertops
Carpet
Vinyl Flooring
Dining Room
Views
Walk-In Closets
Linen Closet
Window Coverings
Balcony
Deck
Security
Package Service
Controlled Access
Property Manager on Site
Gated
Pet Policy
Dogs Allowed
Dog
$25 Monthly Pet Rent
$350 Fee
2 Pet Limit
Cats Allowed
Cat
$25 Monthly Pet Rent
$350 Fee
2 Pet Limit
Other Pets Allowed
Small Pet
$25 Monthly Pet Rent
$350 Fee
2 Pet Limit
Airport
Will Rogers World
Drive:
21 min
10.2 mi
Commuter Rail
Oklahoma City
Drive:
4 min
1.8 mi
Transit / Subway
Dewey Avenue
Walk:
4 min
0.2 mi
North Hudson
Walk:
8 min
0.4 mi
Midtown
Walk:
8 min
0.5 mi
Nw 10Th Street
Walk:
13 min
0.7 mi
Law School
Walk:
16 min
0.8 mi
Universities
Drive:
4 min
2.0 mi
Drive:
5 min
2.1 mi
Drive:
8 min
4.4 mi
Drive:
13 min
8.1 mi
Parks & Recreation
Oklahoma City National Memorial
Walk:
17 min
0.9 mi
Myriad Botanical Gardens
Drive:
4 min
1.6 mi
Oklahoma Railway Museum
Drive:
10 min
5.3 mi
Science Museum Oklahoma
Drive:
12 min
5.8 mi
Will Rogers Horticultural Gardens
Drive:
10 min
5.8 mi
Shopping Centers & Malls
Walk:
5 min
0.3 mi
Walk:
16 min
0.8 mi
Walk:
18 min
1.0 mi
Schools
Attendance Zone
Nearby
Property Identified
John Rex Charter Elementary
Grades PK-8
735 Students
(405) 875-0032
Thelma R. Parks Elementary School
Grades PK-4
472 Students
(405) 587-4400
Eugene Field Elementary School
Grades PK-4
420 Students
(405) 587-5700
Douglass High School
Grades 9-12
556 Students
(405) 587-4200
Classen High School Of Advanced Studies
Grades 9-12
743 Students
405-587-5400
Rosary School
Grades PK-8
248 Students
(405) 525-9272
Positive Tomorrows
Grades PK-6
73 Students
(405) 556-5082
Villa Teresa School
Grades PK-4
238 Students
(405) 232-4286
Bayard Rustin Living Learning Center
Grades 9-12
(405) 278-8900
School data provided by GreatSchools
Downtown Oklahoma City in Oklahoma City, OK
Schools
Restaurants
Groceries
Coffee
Banks
Shops
Fitness
Walk Score® measures the walkability of any address. Transit Score® measures access to public transit. Bike Score® measures the bikeability of any address.
Learn How It Works Detailed Scores
Other Available Apartments
Popular Searches
Oklahoma City Apartments for Rent in Your Budget



