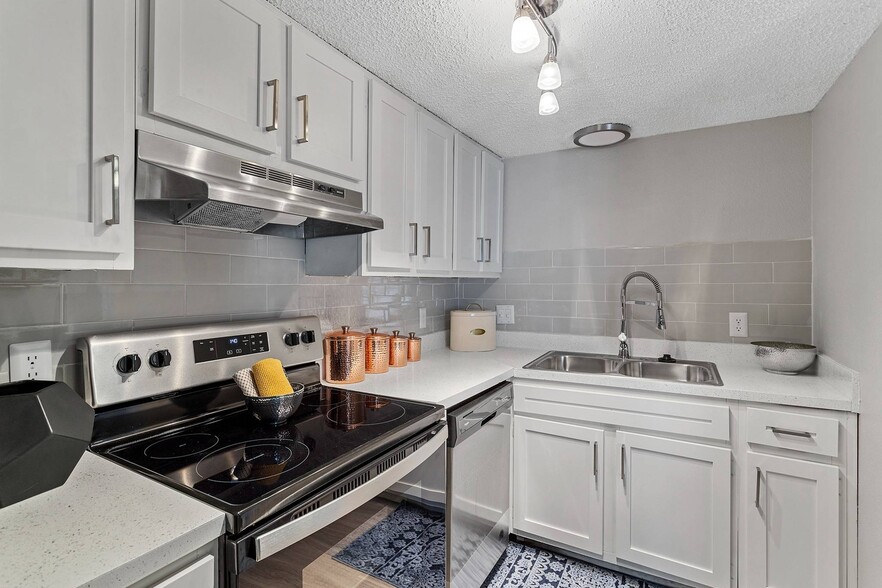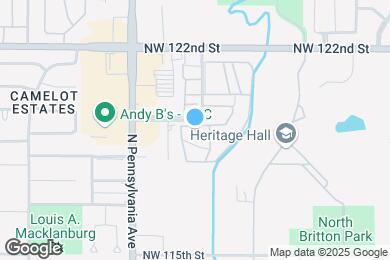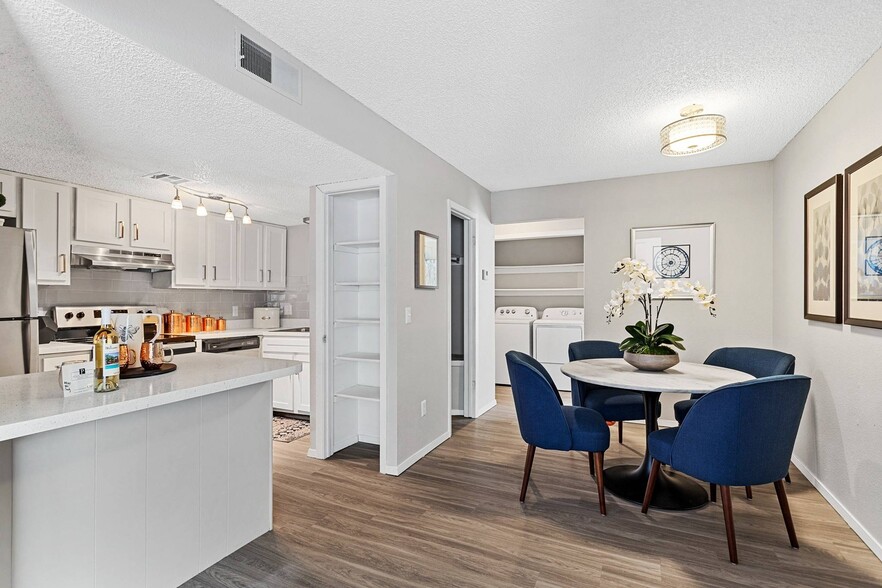1 / 35
35 Images
3D Tours
Rent Specials
Call us about our new reduced rates and get $500 off first full month! ; Select units. Limited time offer!
Monthly Rent $750 - $2,080
Beds 1 - 3
Baths 1 - 2
A3
$759 – $1,170
1 bed , 1 bath , 816 Sq Ft
1912-A0163
1912...
$960
816
1930-A0130
1930...
$915
816
1924-A0106
1924...
$885
816
1912-A0162
1912...
$950
816
1924-A0111
1924...
$810
816
1916-A0148
1916...
$759
816
1932-A0138
1932...
$932
816
Show More Results (4)
A1
$776 – $1,021
1 bed , 1 bath , 504 Sq Ft
12200-B0148
1220...
$776
504
12200-B0270
1220...
$783
504
12200-B0263
1220...
$795
504
12200-B0129
1220...
$839
504
Show More Results (1)
A2
$789 – $1,147
1 bed , 1 bath , 640 Sq Ft
12200-B0125
1220...
$912
640
12200-B0139
1220...
$959
640
12200-B0127
1220...
$845
640
12200-B0145
1220...
$789
640
Show More Results (1)
A2U
$750 – $1,150
1 bed , 1 bath , 640 Sq Ft
12200-B0283
1220...
$947
640
A3U
$889 – $991
1 bed , 1 bath , 816 Sq Ft
1930-A0227
1930...
$889
816
A4
$854 – $1,190
2 beds , 1 bath , 800 Sq Ft
12200-B0187
1220...
$945
800
12200-B0122
1220...
$972
800
12200-B0278
1220...
$854
800
A4U
$932 – $1,217
2 beds , 1 bath , 800 Sq Ft
12200-B0232
1220...
$932
800
12200-B0221
1220...
$956
800
12200-B0276
1220...
$961
800
12200-B0222
1220...
$962
800
12200-B0131
1220...
$972
800
12200-B0290
1220...
$933
800
12200-B0219
1220...
$1,019
800
Show More Results (4)
B1
$940 – $1,366
2 beds , 2 baths , 973 Sq Ft
12200-B0110
1220...
$1,119
973
12200-B0218
1220...
$1,023
973
12200-B0212
1220...
$1,043
973
12200-B0104
1220...
$940
973
12200-B0118
1220...
$1,170
973
Show More Results (2)
B2
$1,055 – $1,463
2 beds , 2 baths , 1,034 Sq Ft
12200-B0304
1220...
$1,055
1,034
12200-B0308
1220...
$1,064
1,034
1904-A0181
1904...
$1,140
1,034
1900-A0174
1900...
$1,238
1,034
Show More Results (1)
B3
$1,067 – $1,415
2 beds , 2 baths , 1,034 Sq Ft
1926-A0220
1926...
$1,067
1,034
1902-A0279
1902...
$1,071
1,034
12200-B0422
1220...
$1,073
1,034
1900-A0271
1900...
$1,134
1,034
12200-B0404
1220...
$1,135
1,034
1904-A0280B
1904...
$1,172
1,034
1900-A0272
1900...
$1,152
1,034
1926-A0216
1926...
$1,100
1,034
Show More Results (5)
B2U
$1,047 – $1,268
2 beds , 2 baths , 1,034 Sq Ft
1900-A0175
1900...
$1,047
1,034
B3U
$1,184 – $1,455
2 beds , 2 baths , 1,034 Sq Ft
12200-B0410
1220...
$1,225
1,034
1926-A0218
1926...
$1,184
1,034
1904-A0286
1904...
$1,209
1,034
B1U
$1,040 – $1,142
2 beds , 2 baths , 973 Sq Ft
12200-B0209
1220...
$1,040
973
C1
$1,311 – $1,673
3 beds , 2 baths , 1,240 Sq Ft
1906-A0192
1906...
$1,382
1,240
1910-A0188
1910...
$1,311
1,240
C2U
$1,742 – $2,080
3 beds , 2 baths , 2,000 Sq Ft
12200-12200A
1220...
$1,742
2,000
C1U
$1,414 – $1,685
3 beds , 2 baths , 1,240 Sq Ft
1910-A0288
1910...
$1,414
1,240
1906-A0194
1906...
$1,420
1,240
A1U
$822
1 bed , 1 bath , 504 Sq Ft , Not Available
C2
$1,861
3 beds , 2 baths , 2,000 Sq Ft , Not Available
Show Unavailable Floor Plans (2)
Hide Unavailable Floor Plans
A3
$759 – $1,170
1 bed , 1 bath , 816 Sq Ft
1912-A0163
1912...
$960
816
1930-A0130
1930...
$915
816
1924-A0106
1924...
$885
816
1912-A0162
1912...
$950
816
1924-A0111
1924...
$810
816
1916-A0148
1916...
$759
816
1932-A0138
1932...
$932
816
Show More Results (4)
A1
$776 – $1,021
1 bed , 1 bath , 504 Sq Ft
12200-B0148
1220...
$776
504
12200-B0270
1220...
$783
504
12200-B0263
1220...
$795
504
12200-B0129
1220...
$839
504
Show More Results (1)
A2
$789 – $1,147
1 bed , 1 bath , 640 Sq Ft
12200-B0125
1220...
$912
640
12200-B0139
1220...
$959
640
12200-B0127
1220...
$845
640
12200-B0145
1220...
$789
640
Show More Results (1)
A2U
$750 – $1,150
1 bed , 1 bath , 640 Sq Ft
12200-B0283
1220...
$947
640
A3U
$889 – $991
1 bed , 1 bath , 816 Sq Ft
1930-A0227
1930...
$889
816
A1U
$822
1 bed , 1 bath , 504 Sq Ft , Not Available
Show Unavailable Floor Plans (1)
Hide Unavailable Floor Plans
A4
$854 – $1,190
2 beds , 1 bath , 800 Sq Ft
12200-B0187
1220...
$945
800
12200-B0122
1220...
$972
800
12200-B0278
1220...
$854
800
A4U
$932 – $1,217
2 beds , 1 bath , 800 Sq Ft
12200-B0232
1220...
$932
800
12200-B0221
1220...
$956
800
12200-B0276
1220...
$961
800
12200-B0222
1220...
$962
800
12200-B0131
1220...
$972
800
12200-B0290
1220...
$933
800
12200-B0219
1220...
$1,019
800
Show More Results (4)
B1
$940 – $1,366
2 beds , 2 baths , 973 Sq Ft
12200-B0110
1220...
$1,119
973
12200-B0218
1220...
$1,023
973
12200-B0212
1220...
$1,043
973
12200-B0104
1220...
$940
973
12200-B0118
1220...
$1,170
973
Show More Results (2)
B2
$1,055 – $1,463
2 beds , 2 baths , 1,034 Sq Ft
12200-B0304
1220...
$1,055
1,034
12200-B0308
1220...
$1,064
1,034
1904-A0181
1904...
$1,140
1,034
1900-A0174
1900...
$1,238
1,034
Show More Results (1)
B3
$1,067 – $1,415
2 beds , 2 baths , 1,034 Sq Ft
1926-A0220
1926...
$1,067
1,034
1902-A0279
1902...
$1,071
1,034
12200-B0422
1220...
$1,073
1,034
1900-A0271
1900...
$1,134
1,034
12200-B0404
1220...
$1,135
1,034
1904-A0280B
1904...
$1,172
1,034
1900-A0272
1900...
$1,152
1,034
1926-A0216
1926...
$1,100
1,034
Show More Results (5)
B2U
$1,047 – $1,268
2 beds , 2 baths , 1,034 Sq Ft
1900-A0175
1900...
$1,047
1,034
B3U
$1,184 – $1,455
2 beds , 2 baths , 1,034 Sq Ft
12200-B0410
1220...
$1,225
1,034
1926-A0218
1926...
$1,184
1,034
1904-A0286
1904...
$1,209
1,034
B1U
$1,040 – $1,142
2 beds , 2 baths , 973 Sq Ft
12200-B0209
1220...
$1,040
973
C1
$1,311 – $1,673
3 beds , 2 baths , 1,240 Sq Ft
1906-A0192
1906...
$1,382
1,240
1910-A0188
1910...
$1,311
1,240
C2U
$1,742 – $2,080
3 beds , 2 baths , 2,000 Sq Ft
12200-12200A
1220...
$1,742
2,000
C1U
$1,414 – $1,685
3 beds , 2 baths , 1,240 Sq Ft
1910-A0288
1910...
$1,414
1,240
1906-A0194
1906...
$1,420
1,240
C2
$1,861
3 beds , 2 baths , 2,000 Sq Ft , Not Available
Show Unavailable Floor Plans (1)
Hide Unavailable Floor Plans
Note: Based on community-supplied data and independent market research. Subject to change without notice.
Lease Terms
6 months, 7 months, 8 months, 9 months, 10 months, 11 months, 12 months, 13 months
Expenses
Recurring
$35
Assigned Other Parking:
$30
Cat Rent:
$30
Dog Rent:
One-Time
$200
Admin Fee:
$75
Application Fee:
$400
Cat Fee:
$400
Dog Fee:
Penn Station Rent Calculator
Print Email
Print Email
Pets
No Dogs
1 Dog
2 Dogs
3 Dogs
4 Dogs
5 Dogs
No Cats
1 Cat
2 Cats
3 Cats
4 Cats
5 Cats
No Birds
1 Bird
2 Birds
3 Birds
4 Birds
5 Birds
No Fish
1 Fish
2 Fish
3 Fish
4 Fish
5 Fish
No Reptiles
1 Reptile
2 Reptiles
3 Reptiles
4 Reptiles
5 Reptiles
No Other
1 Other
2 Other
3 Other
4 Other
5 Other
Expenses
1 Applicant
2 Applicants
3 Applicants
4 Applicants
5 Applicants
6 Applicants
No Vehicles
1 Vehicle
2 Vehicles
3 Vehicles
4 Vehicles
5 Vehicles
Vehicle Parking
Unassigned Surface Lot
Assigned Other
Unassigned Surface Lot
Assigned Other
Unassigned Surface Lot
Assigned Other
Unassigned Surface Lot
Assigned Other
Unassigned Surface Lot
Assigned Other
Only Age 18+
Note: Based on community-supplied data and independent market research. Subject to change without notice.
Monthly Expenses
* - Based on 12 month lease
About Penn Station
We don't just rent apartments. From the moment you walk through the front door you'll feel the comfort and security that makes our residents happy to call us home. Cutting edge amenities, meticulously-groomed grounds, and a dedicated staff contributes to a higher standard of living. Convenient shopping, award-winning schools, local museums and parks are all close at hand, with sponsored activities to develop new hobbies while getting to know your neighbors.
Penn Station is located in
Oklahoma City , Oklahoma
in the 73120 zip code.
This apartment community was built in 1984 and has 2 stories with 453 units.
Special Features
Complimentary Coffee Bar
Engaging Community Social Events
Limited-Access Gates
9 ft. ceiling
24-hour emergency maintenance
Valet Trash Service
Close Proximity to Shopping Centers, Restaurants and Highways
Resident Relaxation Lounge with Shuffleboard
Two Playgrounds
Bark Park with Interactive Obstacle Courses
Secure Package Lockers
Two Sparkling Resort Style Swimming Pools with Sundeck
Washer / Dryer
Business Center with Apple Computer
Gorgeous Hardwood-Style Flooring
Outdoor Grilling and Picnic Areas
Pet Friendly Community with Convenient Waste Stations
Reserved Parking Available
Floorplan Amenities
High Speed Internet Access
Washer/Dryer
Washer/Dryer Hookup
Air Conditioning
Ceiling Fans
Smoke Free
Cable Ready
Fireplace
Dishwasher
Kitchen
Refrigerator
Vaulted Ceiling
Walk-In Closets
Balcony
Parking
Surface Lot
Other
Assigned Parking
$35
Security
Property Manager on Site
Gated
Pet Policy
Dogs Allowed
Rottweiler; American Pitbull Terriers; Bull Terriers; Chow; Doberman Pinschers; German Shephard; Akitas; Alaskan Malamute; Cane Corso's; Wolf Hybrids
We are a pet-friendly community with no weight limit. Pet rent is per pet. Fee for a second pet is $150.
$30 Monthly Pet Rent
$400 Fee
2 Pet Limit
Cats Allowed
We are a pet-friendly community with no weight limit. Pet rent is per pet. Fee for a second pet is $150.
$30 Monthly Pet Rent
$400 Fee
2 Pet Limit
Airport
Will Rogers World
Drive:
30 min
18.1 mi
Commuter Rail
Oklahoma City
Drive:
17 min
11.2 mi
Transit / Subway
North Hudson
Drive:
16 min
10.2 mi
Art Park
Drive:
15 min
10.4 mi
Dewey Avenue
Drive:
16 min
10.4 mi
Nw 10Th Street
Drive:
15 min
10.5 mi
Midtown
Drive:
15 min
10.6 mi
Universities
Drive:
13 min
6.5 mi
Drive:
16 min
7.3 mi
Drive:
16 min
8.0 mi
Drive:
17 min
11.4 mi
Parks & Recreation
Martin Park Nature Center
Drive:
8 min
5.2 mi
Will Rogers Horticultural Gardens
Drive:
14 min
9.1 mi
Dolese Youth Park
Drive:
16 min
9.9 mi
Oklahoma City Zoo
Drive:
16 min
10.0 mi
Science Museum Oklahoma
Drive:
16 min
10.1 mi
Shopping Centers & Malls
Walk:
6 min
0.3 mi
Walk:
8 min
0.5 mi
Drive:
3 min
1.2 mi
Schools
Attendance Zone
Nearby
Property Identified
Washington Irving Elementary School
Grades PK-5
766 Students
(405) 340-2210
Belle Isle Middle School
Grades 5-8
475 Students
(405) 587-6600
Ridgeview Elementary School
Grades PK-4
395 Students
(405) 587-6800
John Marshall Middle School
Grades 5-8
626 Students
(405) 587-7200
Santa Fe High School
Grades 9-12
2,796 Students
(405) 340-2230
John Marshall High School
Grades 9-12
829 Students
(405) 587-7200
Heritage Hall
Grades PK-12
904 Students
(405) 749-3001
School data provided by GreatSchools
Northwest Oklahoma City in Oklahoma City, OK
Schools
Restaurants
Groceries
Coffee
Banks
Shops
Fitness
Walk Score® measures the walkability of any address. Transit Score® measures access to public transit. Bike Score® measures the bikeability of any address.
Learn How It Works Detailed Scores
Other Available Apartments
Popular Searches
Oklahoma City Apartments for Rent in Your Budget



