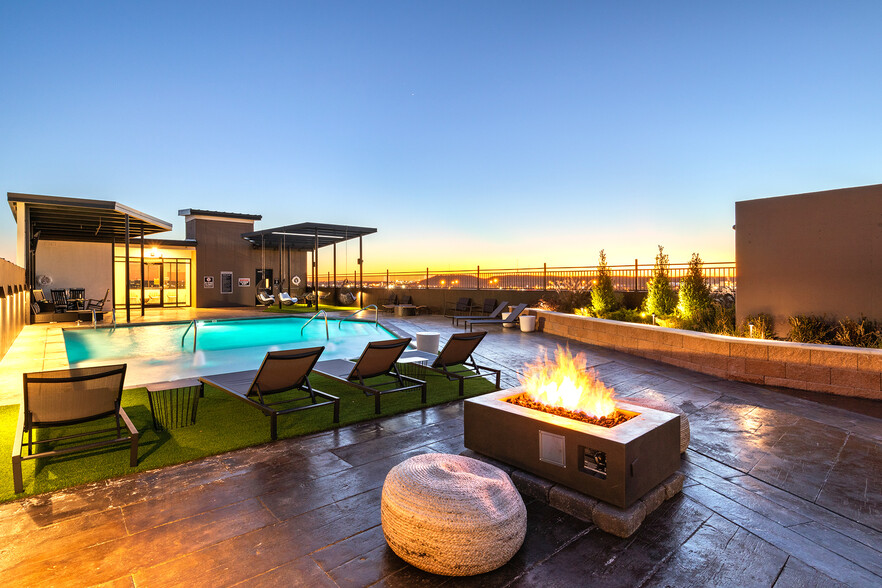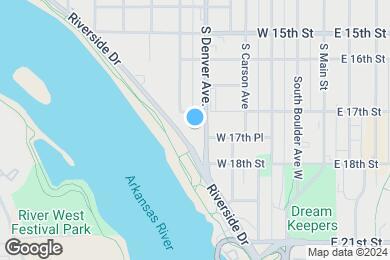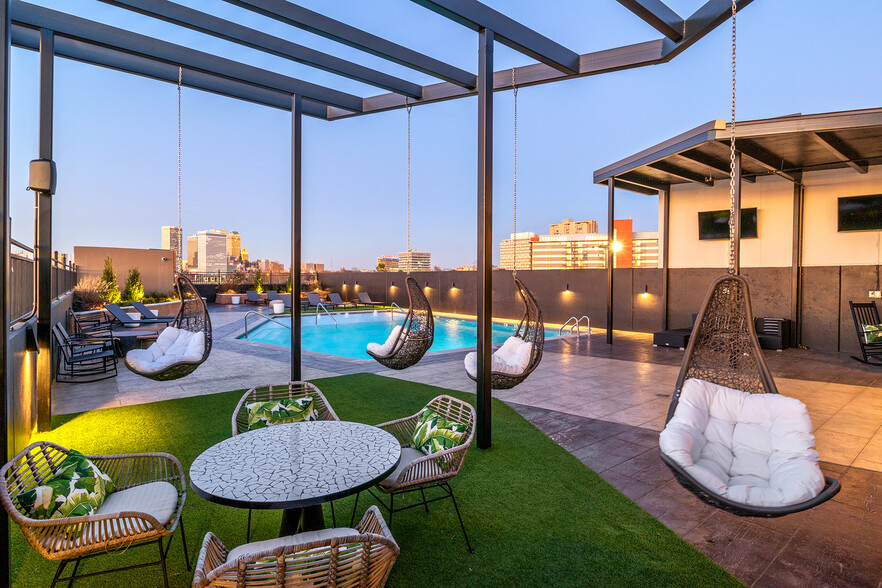1 / 70
70 Images
3D Tours
Rent Specials
Now Offering $250 on Select Homes when you apply by 4/30/25. 12-month or longer leases only. Restrictions apply, inquire for more details.
Monthly Rent $1,070 - $3,119
Beds Studio - 3
Baths 1 - 2
Studio (544 SF)
$1,084 – $1,504
Studio , 1 bath , 544 Sq Ft
Studio (640 SF)
$1,070 – $1,577
Studio , 1 bath , 640 Sq Ft
Studio (544 SF)
$1,084 – $1,504
Studio , 1 bath , 544 Sq Ft
Studio (618 SF)
$1,186 – $1,623
Studio , 1 bath , 618 Sq Ft
1BR 1BA (791 SF)-A3
$1,240 – $1,821
1 bed , 1 bath , 791 Sq Ft
1BR 1BA (763 SF)
$1,260 – $1,797
1 bed , 1 bath , 763 Sq Ft
1BR 1BA (791 SF)-A4
$1,260 – $1,666
1 bed , 1 bath , 791 Sq Ft
1BR 1BA (757 SF)
$1,385 – $1,892
1 bed , 1 bath , 757 Sq Ft
2BR 2BA (1154 SF)-B3
$1,882 – $2,581
2 beds , 2 baths , 1,154 Sq Ft
2BR 2BA (1128 SF)
$2,033 – $2,617
2 beds , 2 baths , 1,128 Sq Ft
2BR 2BA (1120 SF)
$1,948 – $2,504
2 beds , 2 baths , 1,120 Sq Ft
2BR 2BA (1323 SF)
$2,259 – $2,887
2 beds , 2 baths , 1,323 Sq Ft
3BR 2BA (1529 SF)
$2,401 – $3,067
3 beds , 2 baths , 1,529 Sq Ft
3BR 2BA (1517 SF)
$2,447 – $3,119
3 beds , 2 baths , 1,517 Sq Ft
1BR 1BA (956 SF)
Call for Rent
1 bed , 1 bath , 956 Sq Ft , Not Available
1BR 1BA (833 SF)
Call for Rent
1 bed , 1 bath , 833 Sq Ft , Not Available
2BR 2BA (1171 SF)
Call for Rent
2 beds , 2 baths , 1,171 Sq Ft , Not Available
2BR 2BA (1277 SF)
Call for Rent
2 beds , 2 baths , 1,277 Sq Ft , Not Available
2BR 2BA (1330 SF)
Call for Rent
2 beds , 2 baths , 1,330 Sq Ft , Not Available
2BR 2BA (1154 SF)-B4
Call for Rent
2 beds , 2 baths , 1,154 Sq Ft , Not Available
2BR 2BA (1357 SF)
Call for Rent
2 beds , 2 baths , 1,357 Sq Ft , Not Available
3BR 2BA (1365 SF)
Call for Rent
3 beds , 2 baths , 1,365 Sq Ft , Not Available
Show Unavailable Floor Plans (8)
Hide Unavailable Floor Plans
Studio (640 SF)
$1,070 – $1,577
Studio , 1 bath , 640 Sq Ft
Studio (544 SF)
$1,084 – $1,504
Studio , 1 bath , 544 Sq Ft
Studio (618 SF)
$1,186 – $1,623
Studio , 1 bath , 618 Sq Ft
1BR 1BA (791 SF)-A3
$1,240 – $1,821
1 bed , 1 bath , 791 Sq Ft
1BR 1BA (763 SF)
$1,260 – $1,797
1 bed , 1 bath , 763 Sq Ft
1BR 1BA (791 SF)-A4
$1,260 – $1,666
1 bed , 1 bath , 791 Sq Ft
1BR 1BA (757 SF)
$1,385 – $1,892
1 bed , 1 bath , 757 Sq Ft
1BR 1BA (956 SF)
Call for Rent
1 bed , 1 bath , 956 Sq Ft , Not Available
1BR 1BA (833 SF)
Call for Rent
1 bed , 1 bath , 833 Sq Ft , Not Available
Show Unavailable Floor Plans (2)
Hide Unavailable Floor Plans
2BR 2BA (1154 SF)-B3
$1,882 – $2,581
2 beds , 2 baths , 1,154 Sq Ft
2BR 2BA (1128 SF)
$2,033 – $2,617
2 beds , 2 baths , 1,128 Sq Ft
2BR 2BA (1120 SF)
$1,948 – $2,504
2 beds , 2 baths , 1,120 Sq Ft
2BR 2BA (1323 SF)
$2,259 – $2,887
2 beds , 2 baths , 1,323 Sq Ft
2BR 2BA (1171 SF)
Call for Rent
2 beds , 2 baths , 1,171 Sq Ft , Not Available
2BR 2BA (1277 SF)
Call for Rent
2 beds , 2 baths , 1,277 Sq Ft , Not Available
2BR 2BA (1330 SF)
Call for Rent
2 beds , 2 baths , 1,330 Sq Ft , Not Available
2BR 2BA (1154 SF)-B4
Call for Rent
2 beds , 2 baths , 1,154 Sq Ft , Not Available
2BR 2BA (1357 SF)
Call for Rent
2 beds , 2 baths , 1,357 Sq Ft , Not Available
Show Unavailable Floor Plans (5)
Hide Unavailable Floor Plans
3BR 2BA (1529 SF)
$2,401 – $3,067
3 beds , 2 baths , 1,529 Sq Ft
3BR 2BA (1517 SF)
$2,447 – $3,119
3 beds , 2 baths , 1,517 Sq Ft
3BR 2BA (1365 SF)
Call for Rent
3 beds , 2 baths , 1,365 Sq Ft , Not Available
Show Unavailable Floor Plans (1)
Hide Unavailable Floor Plans
Note: Based on community-supplied data and independent market research. Subject to change without notice.
Lease Terms
Contact office for Lease Terms
Expenses
Recurring
$0
Cat Rent:
$0
Dog Rent:
One-Time
$150
Admin Fee:
$50
Application Fee:
$0
Cat Deposit:
$0
Dog Deposit:
The Cosmopolitan Rent Calculator
Print Email
Print Email
Choose Floor Plan
Studio
1 Bed
2 Beds
3 Beds
Pets
No Dogs
1 Dog
2 Dogs
3 Dogs
4 Dogs
5 Dogs
No Cats
1 Cat
2 Cats
3 Cats
4 Cats
5 Cats
No Birds
1 Bird
2 Birds
3 Birds
4 Birds
5 Birds
No Fish
1 Fish
2 Fish
3 Fish
4 Fish
5 Fish
No Reptiles
1 Reptile
2 Reptiles
3 Reptiles
4 Reptiles
5 Reptiles
No Other
1 Other
2 Other
3 Other
4 Other
5 Other
Expenses
1 Applicant
2 Applicants
3 Applicants
4 Applicants
5 Applicants
6 Applicants
No Vehicles
1 Vehicle
2 Vehicles
3 Vehicles
4 Vehicles
5 Vehicles
Vehicle Parking
Assigned Covered
Assigned Other
Assigned Covered
Assigned Other
Assigned Covered
Assigned Other
Assigned Covered
Assigned Other
Assigned Covered
Assigned Other
Only Age 18+
Note: Based on community-supplied data and independent market research. Subject to change without notice.
Monthly Expenses
* - Based on 12 month lease
About The Cosmopolitan
Now Offering $500 on Select Homes when you apply by 4/15/25. 12-month or longer leases only. Restrictions apply, inquire for more details.
The Cosmopolitan is located in
Tulsa , Oklahoma
in the 74119 zip code.
This apartment community was built in 2019 and has 6 stories with 264 units.
Special Features
*In Select Homes
Controlled Access Bike Storage
Custom Cabinetry
Floor 7
Catering Kitchen
Courtyard View
Cox Hotspot Access in Amenities
Games & Billiards
In-Home Washer/Dryer
Lofty 12-Foot Ceilings*
Oversized Windows
Sliding Barn Doors*
Spacious Walk-in Closets
Surround-Sound Movie Lounge
Business Lounge with Co-working Space
Chef Inspired Kitchens
Large Kitchen Islands
Social Lounge With TVs
Spa-Like Walk-In Showers with Custom Showerheads*
Downtown View
Multi-level Parking Garage
Private Balconies/Patios*
River View
Smoke-Free Community
State-of-the-Art Fitness Studio
Climate-Controlled Corridors
Corner Units
Floor 5
Floor 6
LED Lighting
Pet Salon with Grooming & Washing Station
Private Conference Room
Private Resort-Style Rooftop Pool
Weights & Multi-Circuit Training
Wi-Fi Ready with Preinstalled Equipment
24/7 Private Package Lockers
Elegant Bath Vanities with Custom Lighting
Integrated Cardio
Controlled Access Reserved Parking Available
Yoga & Cycle Studios
Floorplan Amenities
High Speed Internet Access
Wi-Fi
Washer/Dryer
Air Conditioning
Heating
Ceiling Fans
Smoke Free
Cable Ready
Double Vanities
Tub/Shower
Surround Sound
Sprinkler System
Framed Mirrors
Wheelchair Accessible (Rooms)
Dishwasher
Disposal
Ice Maker
Granite Countertops
Stainless Steel Appliances
Pantry
Island Kitchen
Kitchen
Oven
Range
Refrigerator
Carpet
Vinyl Flooring
Views
Walk-In Closets
Linen Closet
Double Pane Windows
Window Coverings
Balcony
Patio
Parking
Covered
Assigned Parking
Other
Free covered garage parking. Preferred parking placement available for monthly fee. Please call for complete parking information.
Assigned Parking
Security
Package Service
Controlled Access
Property Manager on Site
Gated
Airport
Tulsa International
Drive:
16 min
10.4 mi
Universities
Walk:
19 min
1.0 mi
Drive:
9 min
4.7 mi
Drive:
11 min
6.4 mi
Drive:
14 min
8.1 mi
Parks & Recreation
River Parks
Walk:
16 min
0.9 mi
Gathering Place
Walk:
20 min
1.1 mi
Tulsa Garden Center at Woodward Park
Drive:
4 min
1.5 mi
Oxley Nature Center
Drive:
11 min
7.9 mi
Tulsa Botanic Garden
Drive:
19 min
10.5 mi
Shopping Centers & Malls
Drive:
3 min
1.3 mi
Drive:
3 min
1.3 mi
Drive:
3 min
1.3 mi
Schools
Attendance Zone
Nearby
Property Identified
Council Oak Elementary School
Grades PK-5
460 Students
(918) 833-9400
Edison Preparatory Middle School
Grades 6-8
822 Students
(918) 746-8500
Thomas Edison Preparatory High School
Grades 9-12
1,091 Students
(918) 746-8500
Holy Family Cathedral School
Grades PK-8
182 Students
(918) 582-0422
Cascia Hall Preparatory School
Grades 6-12
542 Students
(918) 746-2600
School data provided by GreatSchools
Downtown Tulsa in Tulsa, OK
Schools
Restaurants
Groceries
Coffee
Banks
Shops
Fitness
Walk Score® measures the walkability of any address. Transit Score® measures access to public transit. Bike Score® measures the bikeability of any address.
Learn How It Works Detailed Scores
Popular Searches
Tulsa Apartments for Rent in Your Budget



