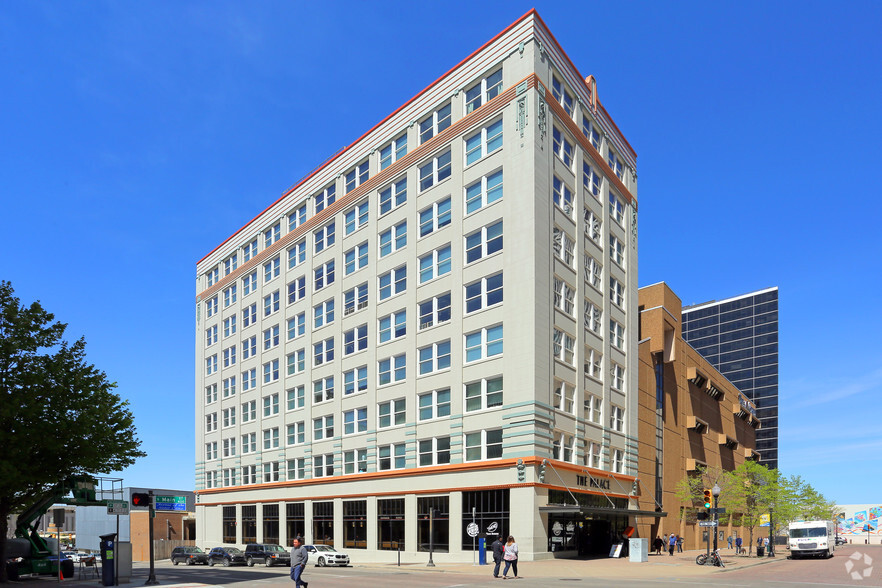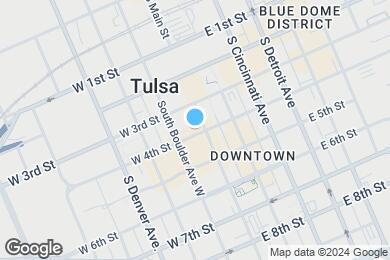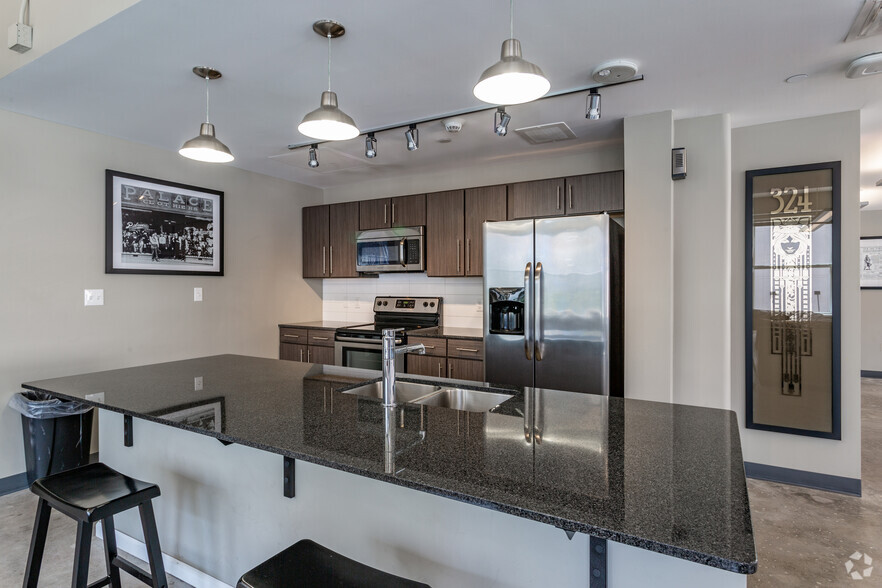1 / 16
16 Images
3D Tours
Monthly Rent $1,009 - $1,674
Beds 1 - 2
Baths 1 - 2
F2
$1,110 – $1,153
1 bed , 1 bath , 600 Sq Ft
H1
$1,160
1 bed , 1 bath , 600 Sq Ft
G2
$1,622
2 beds , 2 baths , 885 Sq Ft
F2
$1,110 – $1,153
1 bed , 1 bath , 600 Sq Ft
A1
$1,342 – $1,674
1 bed , 1 bath , 702 Sq Ft
H1
$1,160
1 bed , 1 bath , 600 Sq Ft
G2
$1,622
2 beds , 2 baths , 885 Sq Ft
C1
$1,009
1 bed , 1 bath , 600 Sq Ft , Not Available
D1
$1,044
1 bed , 1 bath , 600 Sq Ft , Not Available
C2
$1,054 – $1,094
1 bed , 1 bath , 600 Sq Ft , Not Available
E1
$1,059
1 bed , 1 bath , 600 Sq Ft , Not Available
E2
$1,059 – $1,099
1 bed , 1 bath , 600 Sq Ft , Not Available
D2
$1,069 – $1,109
1 bed , 1 bath , 600 Sq Ft , Not Available
F1
$1,129
1 bed , 1 bath , 600 Sq Ft , Not Available
H2
$1,139
1 bed , 1 bath , 600 Sq Ft , Not Available
E3
$1,209 – $1,289
1 bed , 1 bath , 620 Sq Ft , Not Available
B1
$1,219
1 bed , 1 bath , 620 Sq Ft , Not Available
C3
$1,229 – $1,254
1 bed , 1 bath , 630 Sq Ft , Not Available
B2
$1,229 – $1,254
1 bed , 1 bath , 630 Sq Ft , Not Available
F3
$1,389 – $1,469
1 bed , 1 bath , 708 Sq Ft , Not Available
G3
$1,449 – $1,499
1 bed , 1 bath , 800 Sq Ft , Not Available
D3
$1,509 – $1,589
2 beds , 2 baths , 813 Sq Ft , Not Available
G1
$1,629
2 beds , 2 baths , 895 Sq Ft , Not Available
Show Unavailable Floor Plans (16)
Hide Unavailable Floor Plans
F2
$1,110 – $1,153
1 bed , 1 bath , 600 Sq Ft
A1
$1,342 – $1,674
1 bed , 1 bath , 702 Sq Ft
H1
$1,160
1 bed , 1 bath , 600 Sq Ft
C1
$1,009
1 bed , 1 bath , 600 Sq Ft , Not Available
D1
$1,044
1 bed , 1 bath , 600 Sq Ft , Not Available
C2
$1,054 – $1,094
1 bed , 1 bath , 600 Sq Ft , Not Available
E1
$1,059
1 bed , 1 bath , 600 Sq Ft , Not Available
E2
$1,059 – $1,099
1 bed , 1 bath , 600 Sq Ft , Not Available
D2
$1,069 – $1,109
1 bed , 1 bath , 600 Sq Ft , Not Available
F1
$1,129
1 bed , 1 bath , 600 Sq Ft , Not Available
H2
$1,139
1 bed , 1 bath , 600 Sq Ft , Not Available
E3
$1,209 – $1,289
1 bed , 1 bath , 620 Sq Ft , Not Available
B1
$1,219
1 bed , 1 bath , 620 Sq Ft , Not Available
C3
$1,229 – $1,254
1 bed , 1 bath , 630 Sq Ft , Not Available
B2
$1,229 – $1,254
1 bed , 1 bath , 630 Sq Ft , Not Available
F3
$1,389 – $1,469
1 bed , 1 bath , 708 Sq Ft , Not Available
G3
$1,449 – $1,499
1 bed , 1 bath , 800 Sq Ft , Not Available
Show Unavailable Floor Plans (14)
Hide Unavailable Floor Plans
G2
$1,622
2 beds , 2 baths , 885 Sq Ft
D3
$1,509 – $1,589
2 beds , 2 baths , 813 Sq Ft , Not Available
G1
$1,629
2 beds , 2 baths , 895 Sq Ft , Not Available
Show Unavailable Floor Plans (2)
Hide Unavailable Floor Plans
Note: Based on community-supplied data and independent market research. Subject to change without notice.
Lease Terms
Available months 3,4,5,6,7,8,9,10,11,12,13
Expenses
Recurring
$50
Cat Rent:
$50
Dog Rent:
One-Time
$125
Admin Fee:
$55
Application Fee:
$200
Cat Fee:
$200
Dog Fee:
The Palace Apartments Rent Calculator
Print Email
Print Email
Pets
No Dogs
1 Dog
2 Dogs
3 Dogs
4 Dogs
5 Dogs
No Cats
1 Cat
2 Cats
3 Cats
4 Cats
5 Cats
No Birds
1 Bird
2 Birds
3 Birds
4 Birds
5 Birds
No Fish
1 Fish
2 Fish
3 Fish
4 Fish
5 Fish
No Reptiles
1 Reptile
2 Reptiles
3 Reptiles
4 Reptiles
5 Reptiles
No Other
1 Other
2 Other
3 Other
4 Other
5 Other
Expenses
1 Applicant
2 Applicants
3 Applicants
4 Applicants
5 Applicants
6 Applicants
No Vehicles
1 Vehicle
2 Vehicles
3 Vehicles
4 Vehicles
5 Vehicles
Vehicle Parking
Only Age 18+
Note: Based on community-supplied data and independent market research. Subject to change without notice.
Monthly Expenses
* - Based on 12 month lease
About The Palace Apartments
Welcome home to The Palace Apartments!
The Palace Apartments is located in
Tulsa , Oklahoma
in the 74103 zip code.
This apartment community was built in 1913 and has 9 stories with 61 units.
Special Features
4th Floor
6th Floor
5th Floor
7th Floor
8th Floor
9th Floor
Floorplan Amenities
High Speed Internet Access
Washer/Dryer
Washer/Dryer Hookup
Air Conditioning
Heating
Ceiling Fans
Smoke Free
Cable Ready
Storage Space
Tub/Shower
Sprinkler System
Dishwasher
Disposal
Ice Maker
Granite Countertops
Stainless Steel Appliances
Island Kitchen
Kitchen
Microwave
Oven
Range
Refrigerator
Freezer
Views
Walk-In Closets
Pet Policy
Dogs and Cats Allowed
Please call our Leasing Office for complete Pet Policy information.
$50 Monthly Pet Rent
$200 Fee
2 Pet Limit
Airport
Tulsa International
Drive:
15 min
9.0 mi
Universities
Walk:
9 min
0.5 mi
Drive:
7 min
3.3 mi
Drive:
10 min
5.0 mi
Drive:
15 min
8.0 mi
Parks & Recreation
River Parks
Drive:
3 min
1.2 mi
Tulsa Garden Center at Woodward Park
Drive:
6 min
2.2 mi
Gathering Place
Drive:
6 min
2.3 mi
Oxley Nature Center
Drive:
10 min
6.5 mi
Tulsa Botanic Garden
Drive:
19 min
9.3 mi
Shopping Centers & Malls
Drive:
3 min
1.3 mi
Drive:
3 min
1.3 mi
Drive:
4 min
1.6 mi
Schools
Attendance Zone
Nearby
Property Identified
Emerson Elementary School
Grades PK-5
462 Students
(918) 925-1320
Sankofa Middle School
Grades 3-5
70 Students
(918) 340-5120
Central High School
Grades 9-12
414 Students
(918) 833-8400
Solid Foundation Preparatory Academy
Grades PK-5
(918) 794-7800
Holy Family Cathedral School
Grades PK-8
182 Students
(918) 582-0422
Cascia Hall Preparatory School
Grades 6-12
542 Students
(918) 746-2600
School data provided by GreatSchools
Downtown Tulsa in Tulsa, OK
Schools
Restaurants
Groceries
Coffee
Banks
Shops
Fitness
Walk Score® measures the walkability of any address. Transit Score® measures access to public transit. Bike Score® measures the bikeability of any address.
Learn How It Works Detailed Scores
Other Available Apartments
Popular Searches
Tulsa Apartments for Rent in Your Budget



