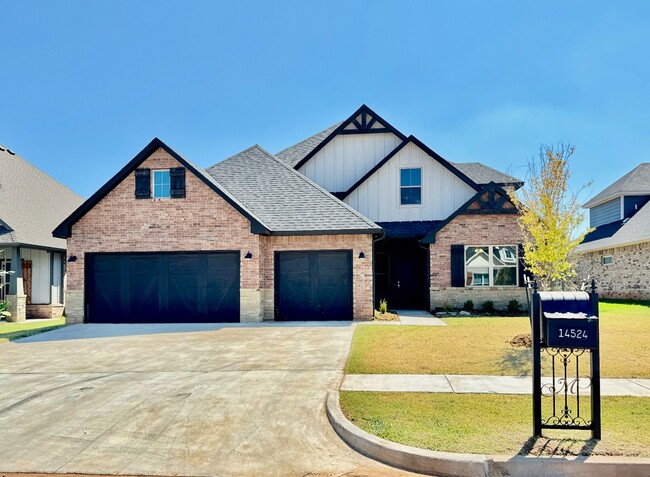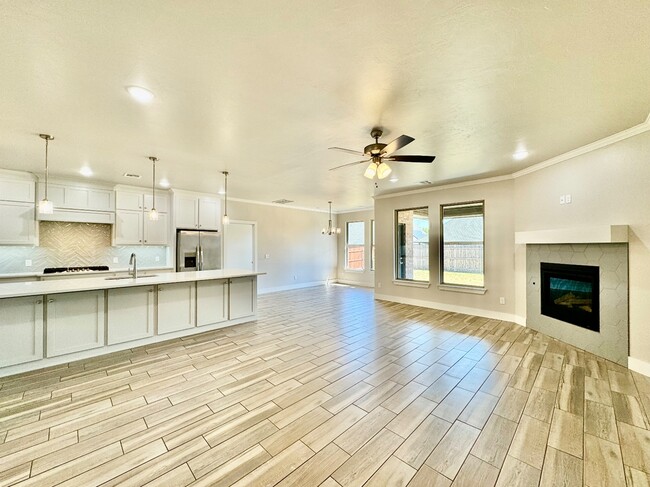Piedmont Intermediate Elementary School
Grades 5-6
758 Students
(405) 373-5155



























Note: Prices and availability subject to change without notice.
Contact office for Lease Terms
The Cherry floor plan provides 3 bedrooms, 3 full baths, a study/4th bedroom and an upstairs bonus room that could easily be used as a 5th bedroom or theatre room. The owner's suite comes with a tall, clipped ceiling, large windows and accesses the owner's bath. The owner's salon has a beautiful barrel ceiling over the soaker tub, walk- in shower, dual vanities and privacy toilet room. It leads into the cavernous closet with built-in shoe racks and abuts the laundry room. The kitchen has stainless steel refrigerator, cabinets that go to the ceiling, gas cook top, wall oven and microwave. It also includes Bermuda sod, security system and tilt in windows. **Pet Policy: No aggressive breeds**
14524 Rochefort Ln is located in Yukon, Oklahoma in the 73099 zip code.
Protect yourself from fraud. Do not send money to anyone you don't know.
Grades PK-12
90 Students
(405) 721-1920
Ratings give an overview of a school's test results. The ratings are based on a comparison of test results for all schools in the state.
School boundaries are subject to change. Always double check with the school district for most current boundaries.
Submitting Request
Many properties are now offering LIVE tours via FaceTime and other streaming apps. Contact Now: