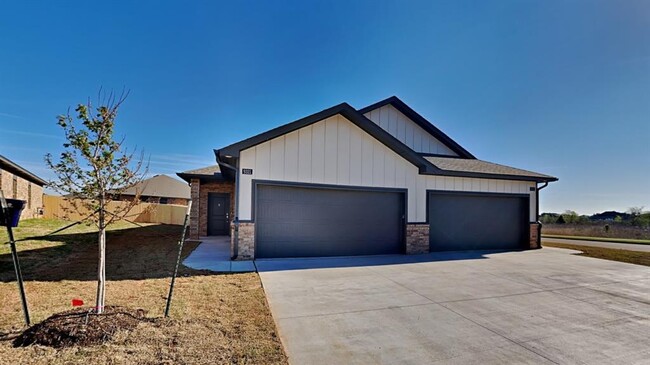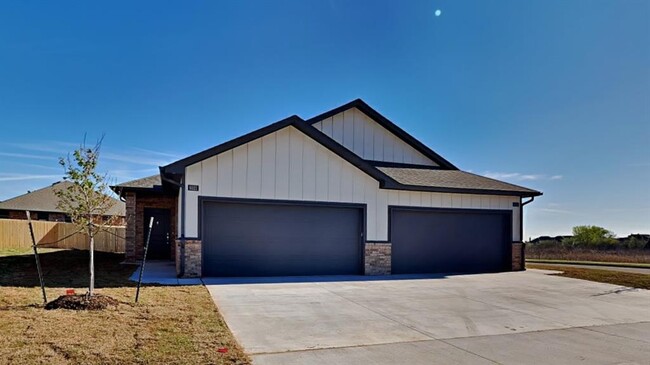Stone Ridge Elementary School
Grades 1-4
594 Students
(405) 373-4227


























Note: Prices and availability subject to change without notice.
Contact office for Lease Terms
Luxury 3 Bedroom 2 Bathroom Duplex with a 2 Car Garage in Piedmont Schools. Upon entry you are welcomed with a spacious living room featuring wood vinyl floors throughout the home and an open floor plan concept with a large kitchen. The kitchen features a deep stainless-steel sink, oversized island, 5 Burner gas range, and a desire able amount of storage space, with a quaint but perfectly sized dining room situated to the side. Beautiful quartz counter tops in the kitchen and all bathrooms. The primary bedroom features a large room and a lovely primary bathroom with a floor to ceiling tiled walk-in shower, double vanities, and walk in closet. Each additional bedroom is spacious and features a nicely sized closet. The secondary bathroom is positioned in between the secondary rooms and living space making it easy for guests or family to use. Enjoy the fenced in backyard with the perfect patio just in time for the holiday evenings and cooler weather. This unit is equipped with a tankless water heater and an in-ground sprinkler system. Do not miss out on the perfect place to call home, call today. Pets case by case. Tenant responsible for refrigerator, washer and dryer. Stainless steel 5 burner gas range, dishwasher and microwave are included. All Camber Property Management & Leasing residents are enrolled in the Resident Benefits Package (RBP) for $45.00/month which includes renters' insurance, credit building to help boost your credit score with timely rent payments, $1M Identity Protection, HVAC air filter delivery (for applicable properties), our best-in-class resident rewards program, and much more! More details upon application. Directions: Northwest corner of N County Line Rd and NW 122nd St. Head W. on 122nd, pass Tuscany lakes and on the right hand side of the road about 3 quarters of a mile down. Take the right into Tuscany II. Disclaimer: *** PHOTOS / 3D TOUR ARE OF A SIMILAR PROPERTY BUT NOT EXACT FLOOR PLAN. PICS NOT OF ACTUAL ADDRESS. ***
9349 NW 124th St is located in Yukon, Oklahoma in the 73099 zip code.

Protect yourself from fraud. Do not send money to anyone you don't know.
Grades PK-12
90 Students
(405) 721-1920
Ratings give an overview of a school's test results. The ratings are based on a comparison of test results for all schools in the state.
School boundaries are subject to change. Always double check with the school district for most current boundaries.
Submitting Request
Many properties are now offering LIVE tours via FaceTime and other streaming apps. Contact Now: