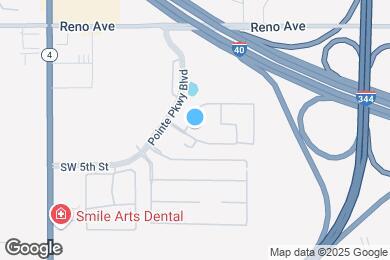Mustang Creek Elementary School
Grades PK-4
703 Students
(405) 324-4567

Note: Based on community-supplied data and independent market research. Subject to change without notice.
Available months 12,15
Note: Based on community-supplied data and independent market research. Subject to change without notice.
Highland Pointe West Oklahoma City is an esteemed apartment community nestled in a serene suburban area, just 20 minutes away from downtown Oklahoma City. Our residents enjoy a range of upscale amenities, including designer black appliances, a car wash, and energy-efficient heat pumps. As a pet-friendly community, we're situated in the Mustang school district, which has received numerous accolades, and we benefit from the services of the Oklahoma City Police and Fire Department. Our meticulously designed one, two, and three-bedroom apartments aim to surpass your expectations. Experience the elegance of Highland Pointe West Oklahoma City, where sophistication, service, and location converge to create an exquisite living environment.
Highland Pointe West Oklahoma City is located in Yukon, Oklahoma in the 73099 zip code. This apartment community was built in 2003 and has 3 stories with 232 units.
Saturday
Closed
Sunday
Closed
Monday
9AM
6PM
Tuesday
9AM
6PM
Wednesday
9AM
6PM
Thursday
9AM
6PM
Single Car Garages Assigned Parking $100
Maximum of two pets per unit. One time $200 (Refundable) Pet Deposit and $100 (Non- Refundable) Pet Fee applies, per pet. Monthly Pet Rent of $20 Per Pet.
No weight or breed restrictions
Grades PK-12
(405) 354-9222
Ratings give an overview of a school's test results. The ratings are based on a comparison of test results for all schools in the state.
School boundaries are subject to change. Always double check with the school district for most current boundaries.
Submitting Request
Many properties are now offering LIVE tours via FaceTime and other streaming apps. Contact Now: