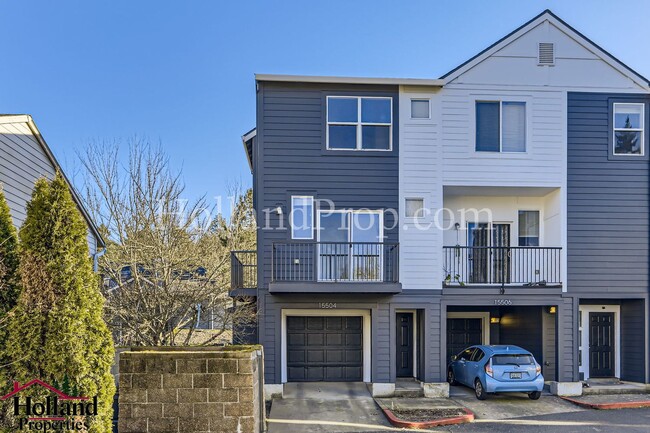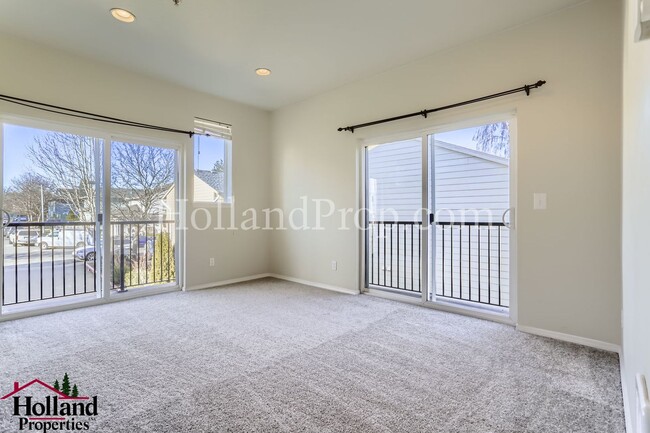Aloha-Huber Park School
Grades PK-8
887 Students
(503) 356-2000















Note: Price and availability subject to change without notice. Note: Based on community-supplied data and independent market research. Subject to change without notice.
Contact office for Lease Terms
***** This property is managed by Pod2 ***** Step into this charming tri-level end-unit townhome and experience the perfect blend of style and functionality. With 2 spacious bedrooms, 2.5 bathrooms, and thoughtfully designed living spaces, this home is tailored for your comfort. Relax in the cozy living room, complete with a sliding door that opens to a private back deck—perfect for morning coffee or evening unwinding. The fully equipped kitchen include all appliances, elegant tiled countertops, and oak cabinetry. A sunlit dining area provides a welcoming space to enjoy meals.. Enjoy the convenience of an in-unit washer and dryer for easy living. Parking is a breeze with an attached tandem-style double-car garage and additional driveway space. Nestled in an unbeatable location close to major freeways, high-tech hubs, and just minutes from Nike’s headquarters, this home puts you at the center of it all. This is more than a townhome; it’s a lifestyle upgrade. Don’t miss your chance to make it yours—schedule your tour today and step into your future! More Details Please Review: • Schedule a property tour here: . Please note showings may be canceled or paused for ongoing maintenance or if there are multiple pending applications. • Please carefully and completely review the screening criteria on our direct Website Link: Holland Screening Criteria • Application Fee: $68 per person 18 years and older • Gross Minimum Income Requirement: 2.5 times the monthly rent • Minimum Credit Score: 640 • Lease Terms: 12-month lease • No Smoking/vaping on the premises • Renter's insurance with a $100,000 liability coverage is required for each tenant, and proof must be provided before moving in. • Security Deposit: (qualifying applicants may apply to our deposit-free Obligo program! Please request details if you are interested) • Utilities: Water/Sewer/Trash are Billed-back; Electric is the tenant's responsibility. • Landscaping: HOA responsibility • Pet Policy: No pets allowed. To complete your application, you must create and submit an active pet screening profile at When completing your profile, you will have three options to choose from: No Pets, Household Pets or Service/Companion Animals. Thank you for ensuring this step is completed as part of your application process. ** Home Features ** • Heating: Forced Air • Air Conditioning: No • Parking: attached tandem-style double-car garage and driveway parking; No commercial vehicles permitted • Washer/Dryer: included **All Holland Properties residents have the opportunity to enroll in the Resident Benefits Package (RBP) for $26/month which includes credit building to help boost the resident’s credit score with timely rent payments, up to $1M Identity Theft Protection, move-in concierge service making utility connection home service setup a breeze during move-in, our best-in-class resident rewards program, and much more! "For an additional $11.95/month, you can upgrade to the enhanced RBP package, which includes liability insurance. To fully maximize the benefits, consider the premium package for an additional $16.95/month, which also includes on-demand pest control. More details will be provided upon application" Important Notice: Applications are considered complete only when all adults have submitted their applications and the required documents and information. The details provided on these pages have been compiled from various sources, and every effort has been made to ensure accuracy. However, we cannot be held liable for any errors or discrepancies in the information provided. This property is proudly presented and managed by Holland Properties, Inc. If you have any questions, please don’t hesitate to contact us during regular business hours at .
Tri-level townhome in Beaverton, Minutes f... is located in Beaverton, Oregon in the 97007 zip code.
Grades K-6
(503) 626-7781
Grades PK-5
194 Students
(503) 626-9089
Grades PK-12
376 Students
(503) 681-8254
Grades 9-12
331 Students
(503) 644-3745
Ratings give an overview of a school's test results. The ratings are based on a comparison of test results for all schools in the state.
School boundaries are subject to change. Always double check with the school district for most current boundaries.
Submitting Request
Many properties are now offering LIVE tours via FaceTime and other streaming apps. Contact Now: