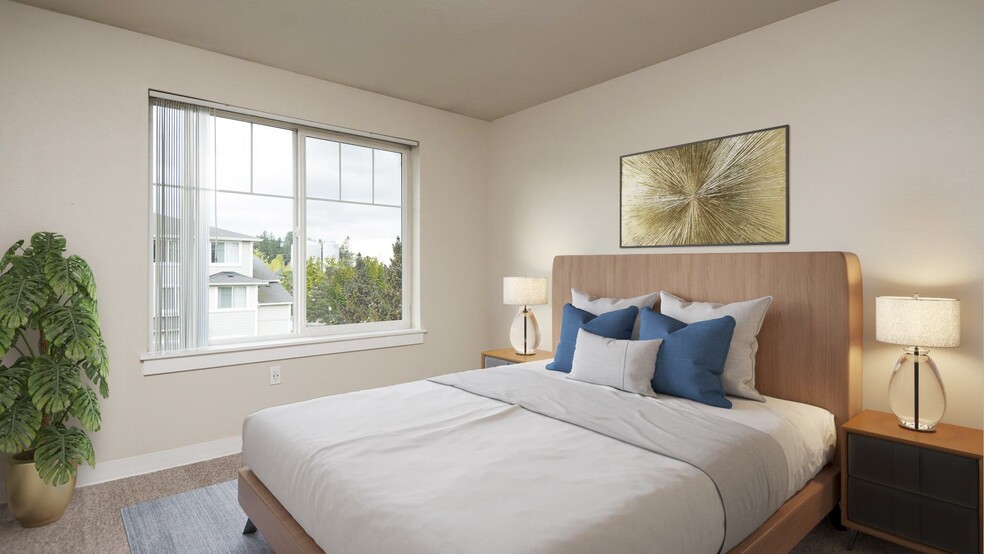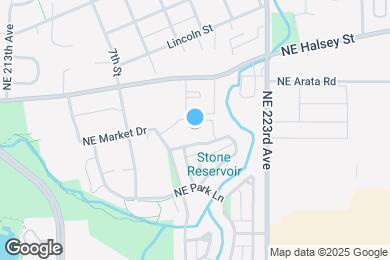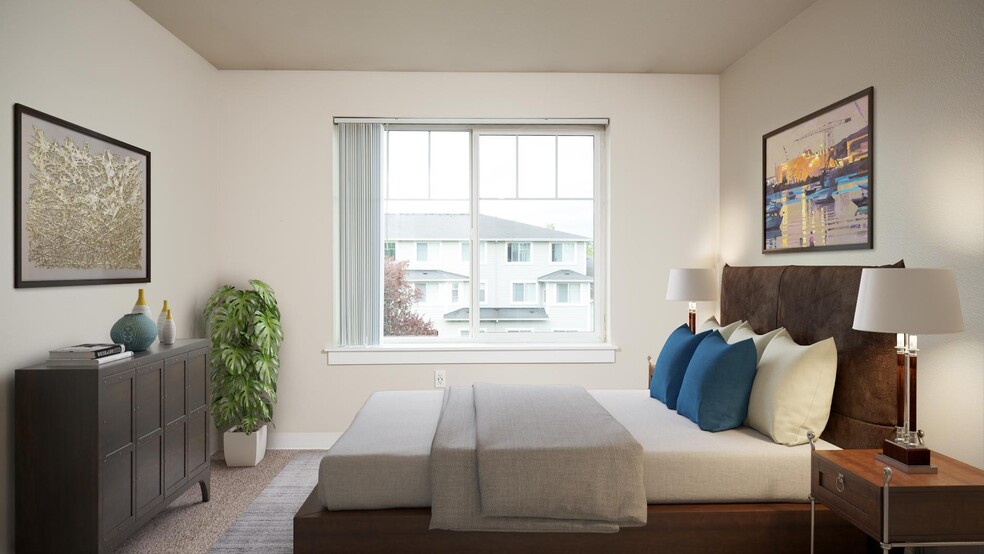Richmond Elementary School
Grades PK-5
539 Students
(503) 916-6220



Note: Based on community-supplied data and independent market research. Subject to change without notice.
12
Note: Based on community-supplied data and independent market research. Subject to change without notice.
Located in the heart of Fairview Village, near East Portland, Gresham, and Troutdale. Beautiful views of Mt Hood, walking trails at The Gorge, and the Sandy River greet you as you head only a few miles east. You can hike all year, swim in the summer, and ski or snowboard in the winter. With a 74% Walk Score, you'll find convenient shopping, dining, quality schools, and local parks are all close at hand.Our pet-friendly community offers spacious 1, and 2 bedroom apartment home flats and townhomes. Meticulously-groomed grounds and a dedicated staff contributes to our well-maintained community, and our floorplans have amenities that make Chinook Way the perfect place to live your best lifestyle.
Chinook Way is located in Fairview, Oregon in the 97024 zip code. This apartment community was built in 2000 and has 3 stories with 124 units.
Saturday
Closed
Sunday
Closed
Monday
9AM
5PM
Tuesday
9AM
5PM
Wednesday
9AM
5PM
Thursday
9AM
5PM
Parking Available
Assigned for Hemlock/Evergreen
Two pets are allowed per apartment home. Breed restrictions do apply. We collect a pet deposit of $300 for one pet and $450 for two. Monthly Pet rent starts at $30 for one pet and $45 for two.
Grades PK-12
247 Students
(503) 667-3199
Grades PK-10
316 Students
(503) 661-5632
Ratings give an overview of a school's test results. The ratings are based on a comparison of test results for all schools in the state.
School boundaries are subject to change. Always double check with the school district for most current boundaries.
Submitting Request
Many properties are now offering LIVE tours via FaceTime and other streaming apps. Contact Now: