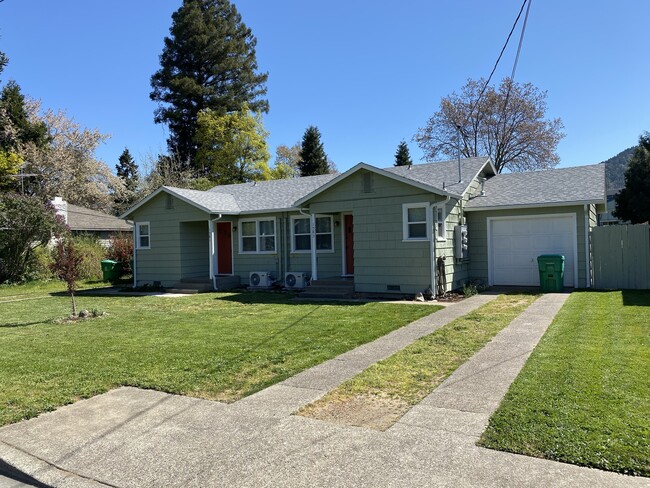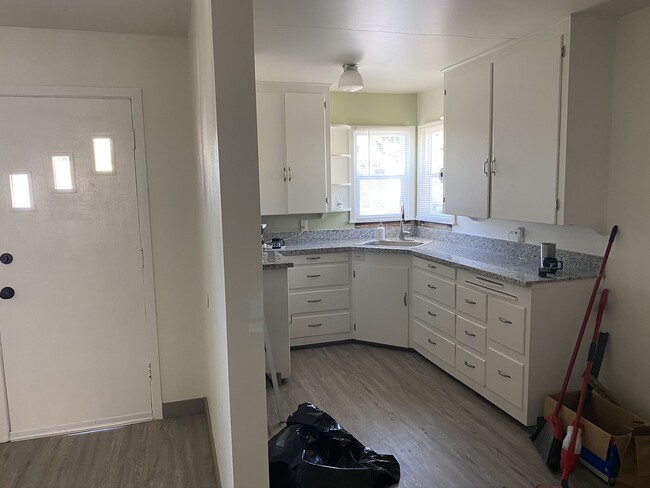Fruitdale Elementary School
Grades K-5
268 Students
(541) 476-2276















Note: Prices and availability subject to change without notice.
12
Within this Comfortable 774 square foot floor plan are a functional kitchen with Gorgeous LVP Wood Floors that lead to the Open living room with a door that lets out into your Garage and Laundry Room/Storage Area. The Master is Large Space with a Ceiling Fan. Additional features include Plenty of Closet and Cabinet Spaces a One Car Garage, W/D Dryer Hook Ups Central Heating and A/C, Range/Oven, Refrigerator and comes with Landscaping Services @ No Additional Charge. All conveniently located in town, just minutes from Fruitdale Elementary School and a vast array of shopping possibilities, causal dining, and state of the art medical facilities with easy access to the I-5 / Asante and the Rogue River and More!! No Smoking, No Vaping, No Cultivation. Monthly Rent is only: $1,350.00 Screening Fee: $40 per applicant age 18 and over, once first in line as the Prospective Tenant. Please Submit an EMAIL ADDRESS in your reply for the Rental Application. Security Deposit is only: $1,750.00 Incredibly Small Dog is Negotiable with Separate Security Deposit. "Landscaping Services are Provided Free of Charge" RFD Property Management Services Everything is done online, so please do not call. We answer all emails within 24 Hours.
1583 Cloverlawn Dr is located in Grants Pass, Oregon in the 97527 zip code.
Grades PK-5
(541) 479-3321
Grades PK-9
(541) 660-9504
Grades PK-5
82 Students
(541) 479-1582
Grades PK-12
162 Students
(541) 474-6865
Ratings give an overview of a school's test results. The ratings are based on a comparison of test results for all schools in the state.
School boundaries are subject to change. Always double check with the school district for most current boundaries.
Submitting Request
Many properties are now offering LIVE tours via FaceTime and other streaming apps. Contact Now: