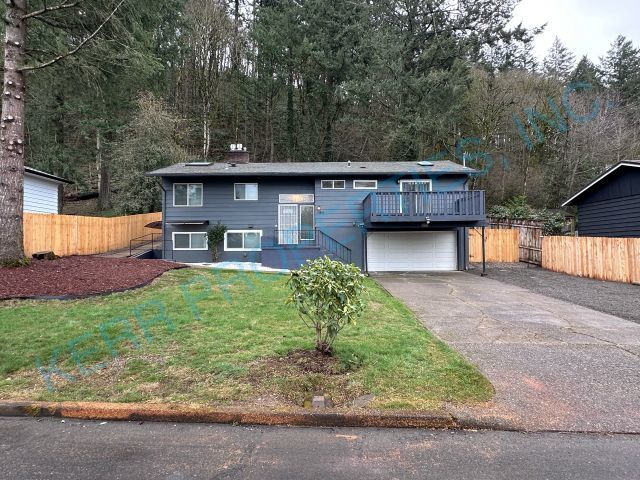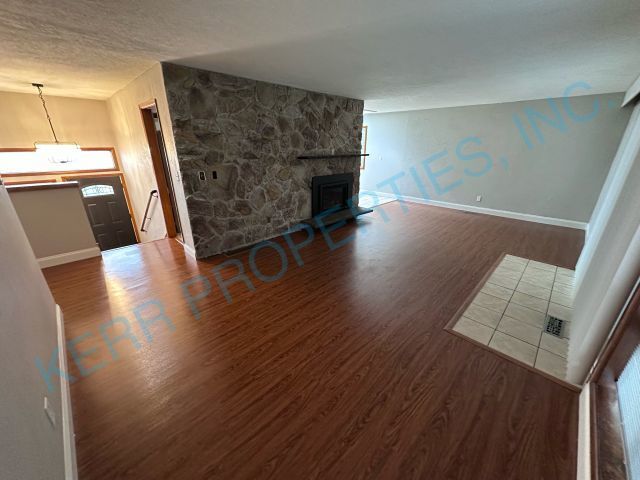Lynch Meadows Elementary School
Grades K-5
311 Students
(503) 762-3208




























Note: Prices and availability subject to change without notice.
Contact office for Lease Terms
---- SCHEDULE A SHOWING ONLINE AT: ---- DISCLAIMER: WE DO NOT ADVERTISE OUR LISTINGS ON CRAIGSLIST OR FACEBOOK MARKETPLACE; IF YOU SEE ONE OF OUR LISTINGS ON THOSE SITES PLEASE FLAG IT AS A FALSE AD. COMMUNICATION ABOUT OUR VACANCIES ARE DONE THROUGH SHOWMOJO VIA TEXT OR EMAIL. SHOWMOJO WILL COMMUNICATE ABOUT OUR VACANCIES AFTER BUSINESS HOURS, ON WEEKENDS AND HOLIDAYS. BUSINESS HOURS ARE MONDAYS FROM 9:30 AM UNTIL 5:00 PM AND TUESDAYS THROUGH THURSDAYS FROM 9:00 AM UNTIL 5:00 PM AND FRIDAYS FROM 9:00 AM UNTIL 1:00 PM (1:00 PM UNTIL 5:00 PM BY APPOINTMENT ONLY). DON'T MISS OUT ON THIS SPLIT LEVEL 4 BEDROOM HOME! Features include a kitchen on the main floor with a dishwasher, disposal, marble countertops, 4 burner electric cooktop, stainless steal 3 door fridge with a water and ice dispenser and tile flooring. There is a dining room with a breakfast bar and a skylight. The living room has a gas fireplace and laminate flooring. 4 total bedrooms, 3 are on the main floor, all with LVP flooring and ceiling fans. The primary bedroom has LVP flooring and access to a jack and jill style bathroom and barn style sliding doors, as well as balcony access. Bedroom downstairs has laminate flooring and a ceiling fan. The main floor bathroom has dual sinks and is U shaped with 2 toilets and 2 showers, marble countertops, one side of the bathroom is accessible from the hallway and the other side is accessible from the primary bedroom. The downstairs has family room with laminate flooring and a gas fireplace, and built in cabinets. The full bathroom downstairs with a walk in shower, tile flooring and built in drawers. The laundry room is downstairs and has tile floors, a sink, lots of cabinets and W/D hookups. The fully fenced backyard has a covered deck and a small grass yard. Gas heat. NO SMOKING ON PREMISES! ADDITIONAL SECURITY DEPOSIT: $500.00 per pet. Pet rent: $55.00 a month per pet. TENANTS WILL BE CHARGED MONTHLY FOR GARBAGE, COST DEPENDS ON THE LEVEL OF SERVICE REQUESTED. Close to Bus line, Hwy 26 access, eateries, shopping, parks and schools. PET POLICY: Maximum of two pets. Dog and / or cat has to be at least one year old, spayed / neutered and weigh fifty pounds or less. LEASE TERM: 14 MONTHS Schools: Lynch Meadows Elementary, Centennial Middle, Centennial High Renter's Insurance is Required: $100,000 in liability. Walk Score: 53 - Somewhat Walkable Transit Score: N/A Bike Score: 59 - N/A Directions: South of SE Division St., from SE 182nd Ave. turn East onto SE Clinton St., house is located on the South side of the street Dwelling unit does not qualify as a ""Type A Unit"" (accessible unit) per Oregon structural building code. NOTE: Application is NOT considered complete until receipt of screening charge per financially responsible person over 18 years of age as well as no missing info on the application. Contact Kerr Properties, Inc. for details. Terms and conditions apply. Applications are processed first come, first serve. Tenants will automatically be enrolled in the furnace filter delivery program upon move-in for $10.00 a month if applicable unless proper notification is provided to Kerr Properties, Inc. within three business days from application approval. Information deemed reliable but not guaranteed. In Cabinets Electric Cooktop Gas Fireplace Ice Maker Lvp Marble Countertops Partially Covered Deck Three Door Fridge Walk In Shower Water Dispenser
NEW TO THE MARKET! Spacious 4-Bedroom Retr... is located in Gresham, Oregon in the 97030 zip code.
Protect yourself from fraud. Do not send money to anyone you don't know.
Grades PK-8
257 Students
(503) 665-4102
Grades PK-12
247 Students
(503) 667-3199
Ratings give an overview of a school's test results. The ratings are based on a comparison of test results for all schools in the state.
School boundaries are subject to change. Always double check with the school district for most current boundaries.
Submitting Request
Many properties are now offering LIVE tours via FaceTime and other streaming apps. Contact Now: