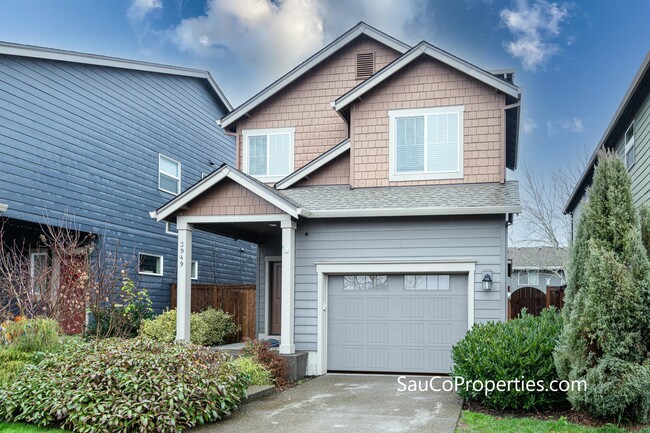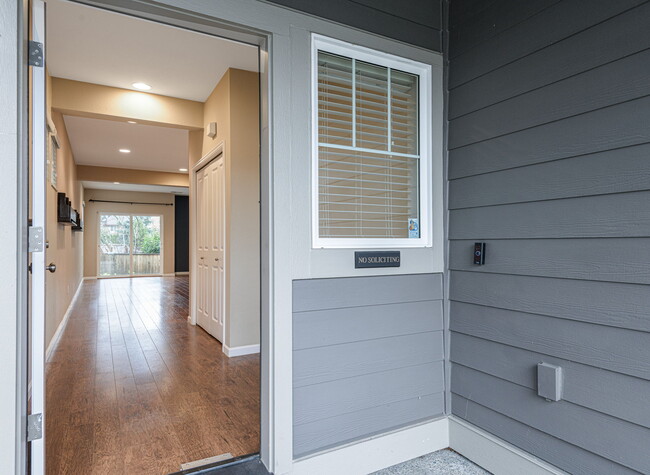Witch Hazel Elementary School
Grades K-6
433 Students
(503) 844-1610































Note: Prices and availability subject to change without notice.
Contact office for Lease Terms
Fantastic, functional floor plan in Parkside Estates! Main level features hardwood floors, open sightlines from living space with gas fireplace to kitchen with stainless steel appliances, pantry, breakfast bar seating and tile counter tops. Freshly painted walls. Half bath on main level, conveniently tucked away by the kitchen. Spacious primary suite with walk in closet, double sinks, soaking tub and tile shower. Laundry room is located on bedroom level, with W/D included. Third floor offers a large bonus living space with territorial view and plenty of natural light from every window. Home is complete with attached garage, key pad door lock, Wi-Fi thermostat and fenced backyard. Smoking/Vaping Allowed: No Pets Allowed: Yes, $50 pet rent and additional $500 deposit, per pet. (No more than two pets. Breed restrictions apply) HOA Rules: Yes Utilities Included: No All information deemed reliable, but should be independently verified, and is subject to change. Rental criteria and applications are available on our website
3949 SE Lone Oak St is located in Hillsboro, Oregon in the 97123 zip code.
Protect yourself from fraud. Do not send money to anyone you don't know.
Grades PK-12
377 Students
(503) 681-8254
Grades K-12
(503) 640-1027
Grades PK-10
213 Students
(503) 649-5518
Ratings give an overview of a school's test results. The ratings are based on a comparison of test results for all schools in the state.
School boundaries are subject to change. Always double check with the school district for most current boundaries.
Submitting Request
Many properties are now offering LIVE tours via FaceTime and other streaming apps. Contact Now: