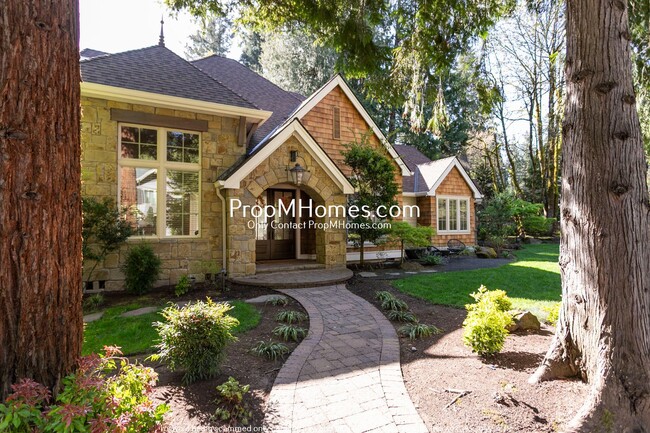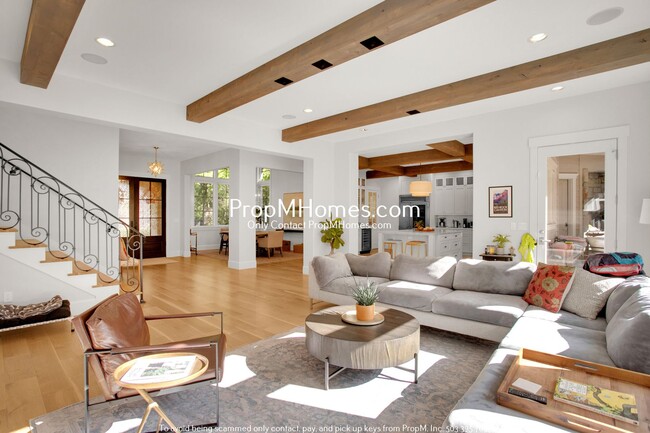Lake Grove Elementary School
Grades K-5
416 Students
(503) 534-2357
















































Note: Price and availability subject to change without notice. Note: Based on community-supplied data and independent market research. Subject to change without notice.
Contact office for Lease Terms
*Dream home alert! Homes are flying off the market, so we recommend applying before viewing to snag your spot in line. To speed up approval, gather and submit all documents upfront. Due to high demand, we're only able to offer one in-person showing per potential tenant—so pick your favorite! Most of our listings include virtual tours, so you can preview homes online, and we suggest driving by to check out the neighborhood before scheduling your showing. Have questions? Call our office for help!* **Home does not come furnished** Neighborhood Located in the heart of Lake Oswego’s highly sought-after Lake Grove neighborhood, this home offers the perfect blend of charm, convenience, and community. Known for its walkability and village atmosphere, Lake Grove boasts boutique shopping, delicious restaurants, and neighborhood markets all within a short stroll—including favorites like La Provence, El Jefe, and Zupans Markets. The home is ideally situated near top-rated Lake Oswego schools, beautiful parks, and the scenic trails of Iron Mountain and Springbrook Park. Residents also enjoy close proximity to Lake Grove Swim Park and Lake Oswego’s lakefront lifestyle, with opportunities for boating, paddle boarding, and community events nearby. Commuting is a breeze with quick access to I-5 and Highway 217! Living Area: Step into a sun-soaked sanctuary where elevated design meets everyday comfort. The main living area is framed by soaring ceilings, crisp white walls, and rich wood beams that add warmth and character. A wall of oversized windows bathes the space in natural light while offering peaceful views of the lush backyard, making this the ultimate spot to unwind or entertain. A modern fireplace anchors the built-in shelving, perfect for displaying books, art, or treasured keepsakes. Adjacent to the living room, the formal dining area shines with statement lighting and double-height windows that create a magazine-worthy ambiance for hosting dinner parties or holiday gatherings. Just off the entry, a front room adorned with a grand arched window offers a serene space to make your own—piano room, reading nook, or sitting area, the choice is yours. A dedicated home office with custom built-in cabinetry and double desks creates a bright, productive environment for remote work, studying, or creative projects. And tucked quietly nearby is a private flex space ideal for use as a fitness room, art studio, wine storage, or playroom—designed to adapt to your lifestyle effortlessly. Kitchen: The heart of the home is a chef’s dream. This gourmet kitchen boasts high-end stainless steel appliances, quartz countertops, a massive center island with bar seating, and custom cabinetry with ample storage. Crisp white finishes and wood beam accents add both warmth and sophistication to this culinary oasis. Your appliances include a refrigerator/freezer, gas range, oven, dishwasher, and a built-in microwave. Bedroom/Bathroom: Retreat to the expansive primary suite featuring tray ceilings, recessed lighting, and plenty of room for your king-sized dreams. The spa-inspired en-suite bathroom is complete with a soaking tub, dual vanity, a sleek walk-in shower, and an oversized walk-in closet that is sure to hold all your fashion essentials. Two additional bedrooms upstairs provide flexible space for guests or family. Need even more space? There's a second primary suite on the first floor with an en-suite bathroom and a gas fireplace. Exterior / Parking Nestled among towering evergreens on a quiet street, this home features a striking exterior with a blend of warm cedar shake, stonework, and classic horizontal siding. A large driveway leads to a spacious three-car garage with carriage-style doors and an EV Charger. The fully fenced back yard is a private oasis, perfect for both entertaining and relaxation. Enjoy low-maintenance turf grass that stays green year-round, a raised garden area ready for seasonal planting, and a cozy firepit zone set beneath a canopy of trees for year-round Pacific Northwest ambiance. The backyard also includes a beautiful covered patio complete with a wood-burning fireplace and built-in grilling station—ideal for outdoor dining and hosting gatherings rain or shine. Whether you're gardening, lounging by the fire, or grilling out with friends, the outdoor space is designed to be as functional as it is inviting. Available for a minimum one-year lease with the option to renew. Rental Criteria: Utilities Included: Landscaping Utilities you are responsible for: Electric, Water, Sewer, Garbage, Gas, and Cable/Internet. Washer and Dryer are Included in this Rental. Heating Source: Forced Air Cooling Source: Central Air *Heating and Cooling Sources must be independently verified by the applicant before applying! Homes are not required to have A/C.* Bring your fur babies! Your home allows for one pet, dogs only. Pet Rent is $40 a month per pet and an additional $500 Security Deposit per pet. Elementary School: Lake Grove Middle School: Lake Oswego High School: Lake Oswego *Disclaimer: All information, regardless of source, is not guaranteed and should be independently verified. Including paint, flooring, square footage, amenities, and more. This home may have an HOA/COA which has additional charges associated with move-in/move-out. Tenant(s) would be responsible for verification of these charges, rules, as well as associated costs. Applications are processed first-come, first-served. All homes have been lived in and are not new. The heating and cooling source needs to be verified by the applicant. Square footage may vary from website to website and must be independently verified. Please confirm the year the home was built so you are aware of the age of the home. A lived-in home will have blemishes, defects, and more. Homes are not required to have A/C. Please verify status before viewing/applying.*
Updated Luxury Retreat in Lake Grove - Fou... is located in Lake Oswego, Oregon in the 97035 zip code.
Grades PK-5
(503) 699-6677
Grades 3-12
96 Students
(503) 594-8777
Grades 9-12
185 Students
(503) 697-4711
Ratings give an overview of a school's test results. The ratings are based on a comparison of test results for all schools in the state.
School boundaries are subject to change. Always double check with the school district for most current boundaries.
Submitting Request
Many properties are now offering LIVE tours via FaceTime and other streaming apps. Contact Now: