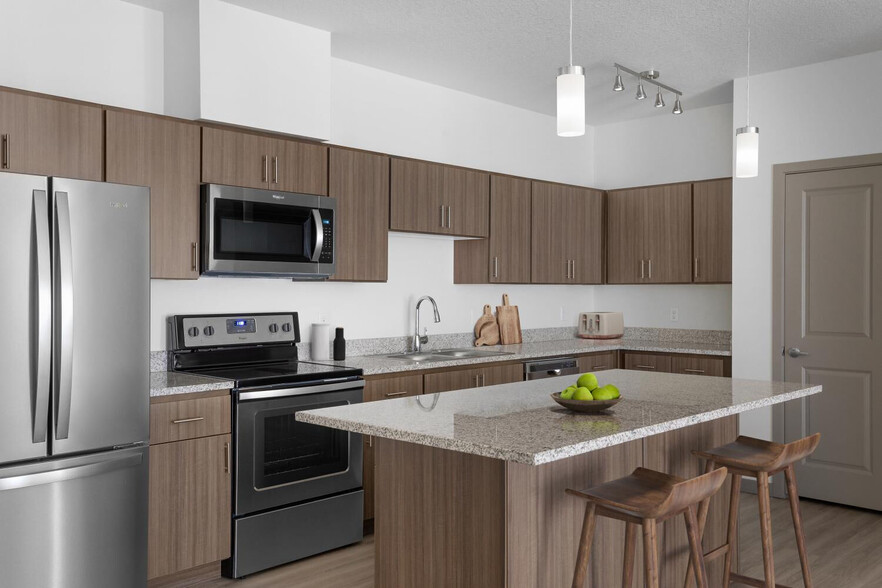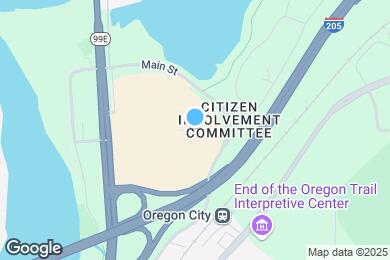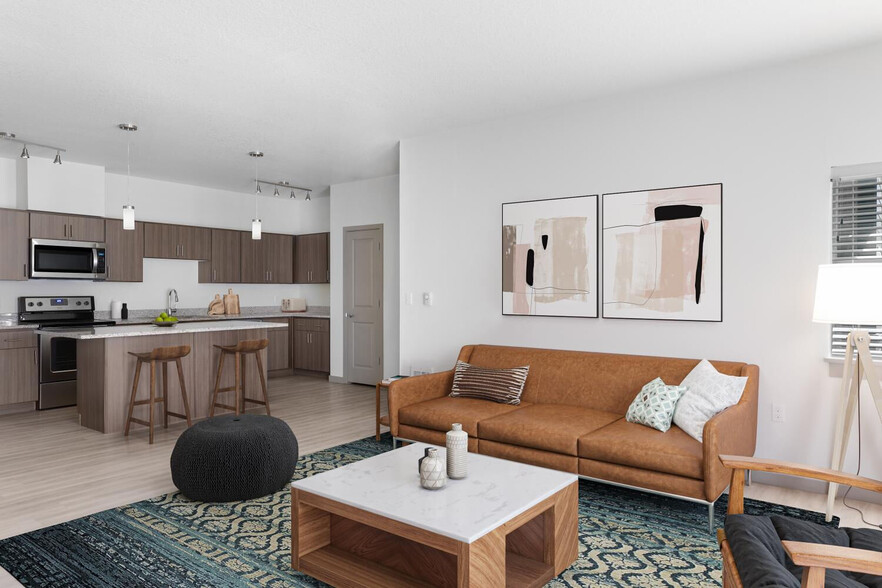1 / 20
20 Images
3D Tours
Monthly Rent $1,654 - $2,859
Beds Studio - 3
Baths 1 - 2
S1
$1,654
Studio , 1 bath , 537 Sq Ft
04-306
04-3...
$1,654
537
A
$1,735 – $1,813
1 bed , 1 bath , 750 Sq Ft
05-301
05-3...
$1,813
750
05-306
05-3...
$1,813
750
01-202
01-2...
$1,735
750
A2
$1,808
1 bed , 1 bath , 799 Sq Ft
10-303
10-3...
$1,808
799
11-303
11-3...
$1,808
799
B2
$2,244 – $2,254
2 beds , 2 baths , 1,098 Sq Ft
09-304
09-3...
$2,244
1,098
04-107
04-1...
$2,254
1,098
B3
$2,264
2 beds , 2 baths , 1,014 Sq Ft
09-201
09-2...
$2,264
1,014
B
$2,299
2 beds , 2 baths , 1,059 Sq Ft
11-102
11-1...
$2,299
1,059
LIVE WORK
$2,859
3 beds , 2 baths , 1,625 Sq Ft
CO05-151
CO05...
$2,859
1,625
C4
$2,506 – $2,631
3 beds , 2 baths , 1,276 Sq Ft
01-203
01-2...
$2,631
1,276
05-203
05-2...
$2,506
1,276
S
Call for Rent
Studio , 1 bath , 532 Sq Ft , Not Available
A3
Call for Rent
1 bed , 1 bath , 760 Sq Ft , Not Available
A4
Call for Rent
1 bed , 1 bath , 838 Sq Ft , Not Available
A1
Call for Rent
1 bed , 1 bath , 829 Sq Ft , Not Available
B4
Call for Rent
2 beds , 2 baths , 1,093 Sq Ft , Not Available
B5
Call for Rent
2 beds , 2 baths , 1,149 Sq Ft , Not Available
C
Call for Rent
3 beds , 2 baths , 1,258 Sq Ft , Not Available
C2
Call for Rent
3 beds , 2 baths , 1,312 Sq Ft , Not Available
C5
Call for Rent
3 beds , 2 baths , 1,460 Sq Ft , Not Available
C3
Call for Rent
3 beds , 2 baths , 1,548 Sq Ft , Not Available
C1
Call for Rent
3 beds , 2 baths , 1,337 Sq Ft , Not Available
C4_ALT
Call for Rent
3 beds , 2 baths , 1,376 Sq Ft , Not Available
Show Unavailable Floor Plans (12)
Hide Unavailable Floor Plans
S1
$1,654
Studio , 1 bath , 537 Sq Ft
04-306
04-3...
$1,654
537
S
Call for Rent
Studio , 1 bath , 532 Sq Ft , Not Available
Show Unavailable Floor Plans (1)
Hide Unavailable Floor Plans
A
$1,735 – $1,813
1 bed , 1 bath , 750 Sq Ft
05-301
05-3...
$1,813
750
05-306
05-3...
$1,813
750
01-202
01-2...
$1,735
750
A2
$1,808
1 bed , 1 bath , 799 Sq Ft
10-303
10-3...
$1,808
799
11-303
11-3...
$1,808
799
A3
Call for Rent
1 bed , 1 bath , 760 Sq Ft , Not Available
A4
Call for Rent
1 bed , 1 bath , 838 Sq Ft , Not Available
A1
Call for Rent
1 bed , 1 bath , 829 Sq Ft , Not Available
Show Unavailable Floor Plans (3)
Hide Unavailable Floor Plans
B2
$2,244 – $2,254
2 beds , 2 baths , 1,098 Sq Ft
09-304
09-3...
$2,244
1,098
04-107
04-1...
$2,254
1,098
B3
$2,264
2 beds , 2 baths , 1,014 Sq Ft
09-201
09-2...
$2,264
1,014
B
$2,299
2 beds , 2 baths , 1,059 Sq Ft
11-102
11-1...
$2,299
1,059
B4
Call for Rent
2 beds , 2 baths , 1,093 Sq Ft , Not Available
B5
Call for Rent
2 beds , 2 baths , 1,149 Sq Ft , Not Available
Show Unavailable Floor Plans (2)
Hide Unavailable Floor Plans
LIVE WORK
$2,859
3 beds , 2 baths , 1,625 Sq Ft
CO05-151
CO05...
$2,859
1,625
C4
$2,506 – $2,631
3 beds , 2 baths , 1,276 Sq Ft
01-203
01-2...
$2,631
1,276
05-203
05-2...
$2,506
1,276
C
Call for Rent
3 beds , 2 baths , 1,258 Sq Ft , Not Available
C2
Call for Rent
3 beds , 2 baths , 1,312 Sq Ft , Not Available
C5
Call for Rent
3 beds , 2 baths , 1,460 Sq Ft , Not Available
C3
Call for Rent
3 beds , 2 baths , 1,548 Sq Ft , Not Available
C1
Call for Rent
3 beds , 2 baths , 1,337 Sq Ft , Not Available
C4_ALT
Call for Rent
3 beds , 2 baths , 1,376 Sq Ft , Not Available
Show Unavailable Floor Plans (6)
Hide Unavailable Floor Plans
Note: Based on community-supplied data and independent market research. Subject to change without notice.
Property Map
Lease Terms
Available months 1, 3, 4, 5, 6, 7, 8, 9, 10, 11, 12, 13, 14, 15,
Expenses
Recurring
$45
Cat Rent:
$45
Dog Rent:
One-Time
$50
Application Fee:
$300
Cat Deposit:
$300
Dog Deposit:
Edgewater at the Cove Rent Calculator
Print Email
Print Email
Choose Floor Plan
Studio
1 Bed
2 Beds
3 Beds
Pets
No Dogs
1 Dog
2 Dogs
3 Dogs
4 Dogs
5 Dogs
No Cats
1 Cat
2 Cats
3 Cats
4 Cats
5 Cats
No Birds
1 Bird
2 Birds
3 Birds
4 Birds
5 Birds
No Fish
1 Fish
2 Fish
3 Fish
4 Fish
5 Fish
No Reptiles
1 Reptile
2 Reptiles
3 Reptiles
4 Reptiles
5 Reptiles
No Other
1 Other
2 Other
3 Other
4 Other
5 Other
Expenses
1 Applicant
2 Applicants
3 Applicants
4 Applicants
5 Applicants
6 Applicants
No Vehicles
1 Vehicle
2 Vehicles
3 Vehicles
4 Vehicles
5 Vehicles
Vehicle Parking
Only Age 18+
Note: Based on community-supplied data and independent market research. Subject to change without notice.
Monthly Expenses
* - Based on 12 month lease
About Edgewater at the Cove
Come dip your toes into the luxurious lifestyle at Edgewater at the Cove. Nestled on the bank of the Clackamas River, the stunning water views make our apartments for rent in Oregon City some of the most coveted spaces in the area. Our generous floor plans are expertly designed with sleek, updated kitchens and soft, earthy tones, creating an extraordinary blend of modern energy and natural serenity. From your private patio or balcony to the community sundeck with lake views, you’ll always have a calm, quiet place to unwind and escape the stress of everyday life.
Edgewater at the Cove is located in
Oregon City , Oregon
in the 97045 zip code.
This apartment community was built in 2018 and has 3 stories with 244 units.
Special Features
Energy Efficient Dishwasher
Pet-Friendly Community
Sleek Modern Kitchens
Water Views
Full-Size Washer and Dryer
Private Patio or Balcony
Stainless-Steel Appliances
Spacious Walk-in Closets
Easy Online Payments
Steps to Transportation
Outdoor Kitchen and Bar
Floorplan Amenities
Air Conditioning
Wheelchair Accessible (Rooms)
Dishwasher
Disposal
Granite Countertops
Stainless Steel Appliances
Kitchen
Microwave
Oven
Range
Refrigerator
Freezer
Walk-In Closets
Balcony
Patio
Pet Policy
Dogs and Cats Allowed
Breed Restrctions Apply: Pit Bull Terriers/Staffordshire Terriers, Pinschers, Presa Canarios, Alaskan Malamutes, Rottweilers, Chows, Akitas, and Wolf-hybrids. Further breed restrictions may apply
$300 Deposit
$45 Monthly Pet Rent
2 Pet Limit
Airport
Portland International
Drive:
29 min
18.6 mi
Commuter Rail
Oregon City Amtrak
Walk:
18 min
1.0 mi
Tualatin
Drive:
16 min
11.2 mi
Wilsonville
Drive:
22 min
15.5 mi
Tigard Transit Center
Drive:
24 min
15.6 mi
Hall/Nimbus
Drive:
24 min
16.7 mi
Transit / Subway
Se Park Ave Max Station
Drive:
10 min
5.1 mi
Milwaukie/Main St Max Station
Drive:
12 min
6.1 mi
Clackamas Town Center Transit Center
Drive:
13 min
6.6 mi
Se Tacoma/Johnson Creek Max Station
Drive:
15 min
7.5 mi
Se Fuller Road
Drive:
13 min
8.0 mi
Universities
Drive:
10 min
5.0 mi
Drive:
11 min
6.2 mi
Drive:
21 min
9.3 mi
Drive:
23 min
9.8 mi
Parks & Recreation
McLoughlin House
Walk:
20 min
1.1 mi
Mary S. Young State Recreation Area
Drive:
7 min
3.3 mi
John Inskeep Environmental Learning Center
Drive:
10 min
5.0 mi
Haggart Observatory
Drive:
10 min
5.0 mi
North Clackamas Park
Drive:
13 min
7.1 mi
Shopping Centers & Malls
Walk:
6 min
0.3 mi
Walk:
18 min
1.0 mi
Drive:
4 min
1.7 mi
Military Bases
Drive:
11 min
6.8 mi
Drive:
29 min
17.9 mi
Schools
Attendance Zone
Nearby
Property Identified
Holcomb Elementary School
Grades K-5
528 Students
(503) 785-8100
Ogden Middle School
Grades 6-8
654 Students
(503) 785-8300
Oregon City High School
Grades 9-12
1,931 Students
(503) 785-8900
Columbia Academy
Grades K-8
35 Students
(503) 699-1012
King's Academy Christian School
Grades 7-12
10 Students
(503) 512-0198
School data provided by GreatSchools
Clackamette Park in Oregon City, OR
Schools
Restaurants
Groceries
Coffee
Banks
Shops
Fitness
Walk Score® measures the walkability of any address. Transit Score® measures access to public transit. Bike Score® measures the bikeability of any address.
Learn How It Works Detailed Scores
Other Available Apartments



