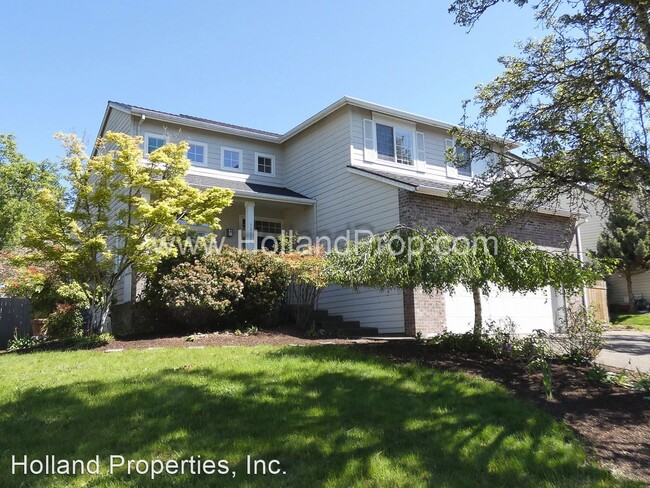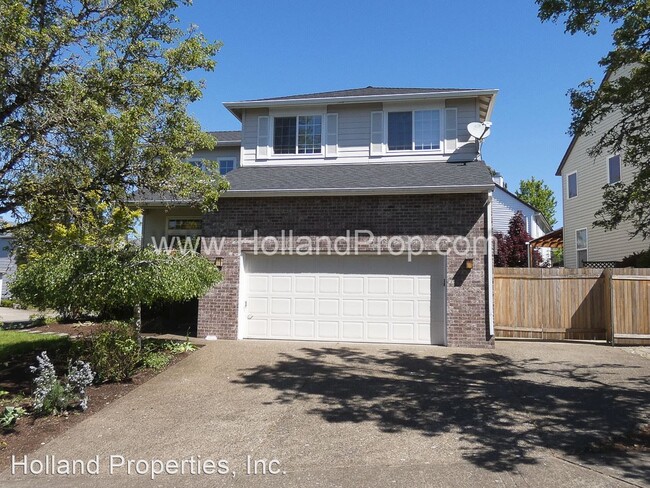Hope Chinese Charter School
Grades K-8
366 Students
(971) 226-7500






















Note: Price and availability subject to change without notice. Note: Based on community-supplied data and independent market research. Subject to change without notice.
Contact office for Lease Terms
- Beautiful Bethany - 4 bedroom home !!! ***1 Application in process as of 1/9*** - This good-looking 4-bedroom 2.5-bath home is about two blocks from Bethany Village. Great location for shopping, grocers, restaurants, and cafes. Very nice front porch to watch the world go by, and step into the soaring two-story ceilings with lots of sunlight flooding the front room. Keep going thru the dining room and into the open kitchen/living room. Windows across the back of the house look over a big patio and out onto the yard and garden area. 9-foot ceilings throughout provide a very open feeling. A gas fireplace in the living room will keep it cozy through the winter. Central Air Conditioning will allow you to enjoy the few hot days of summer. There is a ground-floor bedroom with a full bathroom. Upstairs to the master bedroom with ensuite. The master has a unique sitting room; it could be an office or nursery or exercise area. There are two additional bedrooms at the front of the house sharing the main bathroom. *** Showings: Schedule an in-person or live video tour here: showdigs.co/Mo2xpD *** More Details Please Review: *Direct Website Link: Lease Terms: * PLEASE carefully review the screening criteria completely at ; click on 'Search Homes For Rent'. * The application period opens on 1/09 at 9:00 am. If an application is received prior to the opening period, it will be delayed by 8 hours from the opening period. All applications will be reviewed and screened in the order they are received. * Application Fee: $60 per person 18 years and older * Special Terms: Tenant agrees to abide by HOA & CCRs * Gross Minimum Income Requirement: 2.5 times the monthly rent; roommates need to meet this requirement and qualify individually * Security Deposit: $2,845 (Qualifying applicants may opt into the Obligo program as an alternative to a traditional security deposit!) * Minimum Credit Score: 640 * Lease Term: 12 months * Renter's Insurance is Required for each Tenant. Proof is required prior to move-in. * Utilities: All are tenant responsibility * Landscaping: Maintain by the tenants * No Smoking on the premises * Lease start date: Must start within 2 weeks after approving the application or when the property is ready * Pet Policy: NO PETS // Upon submitting an application, you are required to complete and have an active pet screening profile for your application to be considered complete. Whether you have pets/animals or not, please fill out a pet profile at Property Features: * Heat: Forced air * Air Conditioning * Home square footage: 2125 Sqft. * Year Built: 1996 * Parking: 2 Car Garage, two in the driveway,- no commercial-looking vehicles. * Washer/Dryer: Included * Gas Fireplace Location: * Washington County * Schools: Verify Schools as Boundaries are Subject to Change: - Jacob Wismer Elementary School - Stoller Middle School and - Sunset High School High School. *** Showings: Schedule an in-person or live video tour here: showdigs.co/Mo2xpD *** *Please Note: Applications are not considered complete until all adults apply with all required documents and information. The information on these pages has been compiled from various sources. Every effort has been made to provide accurate information. We shall not be held liable for mistakes pertaining to the accuracy of this information. This property is presented and managed by Holland Properties, Inc. Please reach out if you have any questions: (open during regular business hours) No Pets Allowed (RLNE4864851) Other Amenities: Other (gas fireplace, attached- 2 car garage, air conditioning!, none included, gas stovetop / oven). Appliances: Dishwasher, Air Conditioning, Refrigerator, Garbage Disposal, Washer & Dryer, Microwave. Pet policies: No Dogs Allowed, No Cats Allowed.
4 br, 3 bath House - 15385 NW Dane Lane is located in Portland, Oregon in the 97229 zip code.
Protect yourself from fraud. Do not send money to anyone you don't know.
Grades K-5
(503) 645-3377
Ratings give an overview of a school's test results. The ratings are based on a comparison of test results for all schools in the state.
School boundaries are subject to change. Always double check with the school district for most current boundaries.
Submitting Request
Many properties are now offering LIVE tours via FaceTime and other streaming apps. Contact Now: