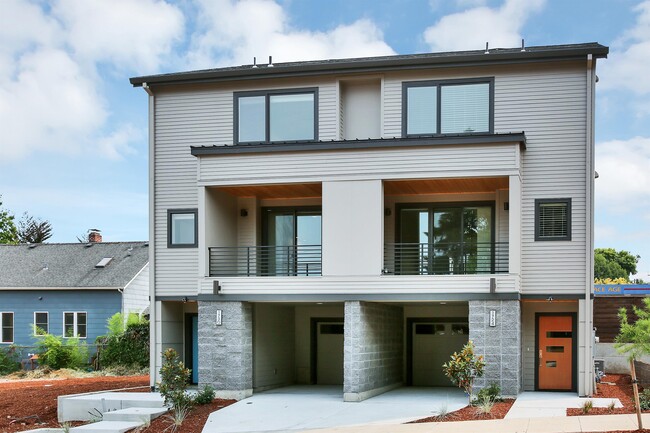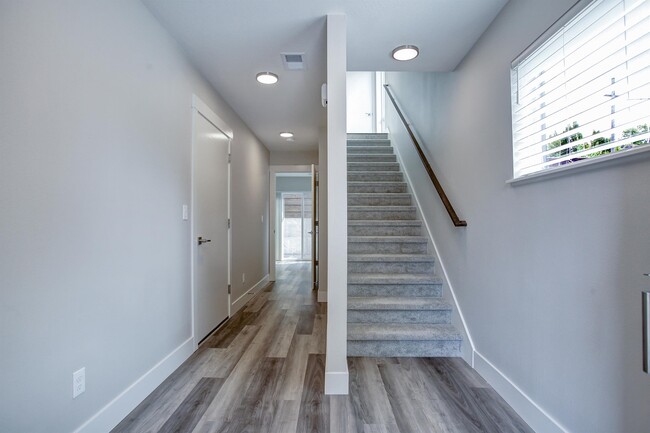Richmond Elementary School
Grades PK-5
539 Students
(503) 916-6220









Note: Prices and availability subject to change without notice.
Contact office for Lease Terms
Please review the following information required by the City of Portland's Fair Access in Renting Ordinance: Rental Screening Criteria and Application Fee: Rental Screening Criteria can be viewed here. Application fees are non-refundable and are $40 for financially responsible applicants. Accessible Dwelling Unit: This property does not have an Accessible Dwelling Unit as defined by PCC 30.01.086(B)(1). Notice of Unit Availability and Price Range: All available units are available to view here, and are subject to at least a 72-hour waiting period before applications are accepted. The number of dwelling units available, the range of number of bedrooms in the available dwelling units, the range of available dwelling unit sizes, and the range of rents for available dwelling units can be viewed at, Open Application Period: Landlord will begin accepting applications on the date and start time of the Open Application Period listed below. We will begin processing applications at the end of the Open Application Period. Applications submitted prior to the Open Application Period will be deemed to have been submitted 8 hours after the Open Application Period. Applications are processed in the order in which they are received or deemed to have been received. Nestled in one of the best SE neighborhoods, Park Somerset is the place you have been looking for in one of the most desirable neighborhoods in Portland! With high-end amenities like chef-inspired kitchens, spa-like bathrooms, and designer finishes throughout that will inspire and enrich an active lifestyle. First Floor Guest Suite/Office Space/Workout Room with a full bathroom. Second Floor Kitchen, Dining and Living Room. Living Room has large patio windows that open out onto your second floor balcony. Perfect for entertaining or bringing the outside in. Third floor has two bedrooms and a large bathroom and a Master Suite with a large en suite with double sinks. - Granite Countertops & Tile Backsplashes - Garden Soaking Tubs - Premium Stainless-Steel Appliances - Separate Showers - Top-Load, Full-Size Washers & Dryers - Under-Cabinet Lighting - Large Balcony - Designer Lighting, Carpeting & Two-Tone Paint - Wood-Style Flooring Throughout - Spacious Closets - Kitchen Pantries - Birch Kitchen Cabinets - Designer Open Glass Gas Fireplace When ready to apply please make sure and click the "Apply Now" button at the top right corner of this page. Please do not click the "Apply for this Unit" button below as it will not direct you to the correct application. We look forward to working with you! Strict NO PET and NO SMOKING POLICY Marketing Start Date: 4/10/25 @ 5:00 pm Accepting Applications: 4/13/25 @ 5:00 pm UNIT AMENITIES Air conditioner, Carpet, Ceiling fan, Climate control, Dishwasher, Disposal, Double sink vanity, Dryer, Fireplace, Garage parking, Handrails, Hardwood floors, Heat, Kitchen island, Laundry hookup, Linen closet, Mirrors, Pantry, Private balcony, Refrigerator, Storage space, Stove and oven, Vinyl floors, Walk-in closets, Washer, Window coverings
5735 SE 18th Ave is located in Portland, Oregon in the 97202 zip code.
Protect yourself from fraud. Do not send money to anyone you don't know.
Grades PK-8
205 Students
(503) 234-5500
Grades PK-5
81 Students
(503) 635-6551
Grades 7-12
25 Students
(503) 233-6121
Ratings give an overview of a school's test results. The ratings are based on a comparison of test results for all schools in the state.
School boundaries are subject to change. Always double check with the school district for most current boundaries.
Submitting Request
Many properties are now offering LIVE tours via FaceTime and other streaming apps. Contact Now: