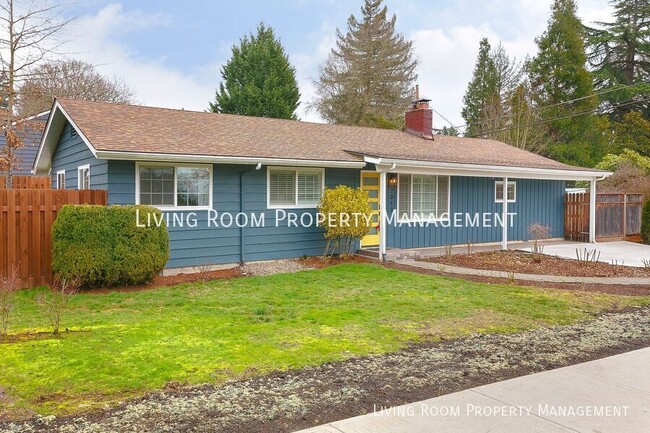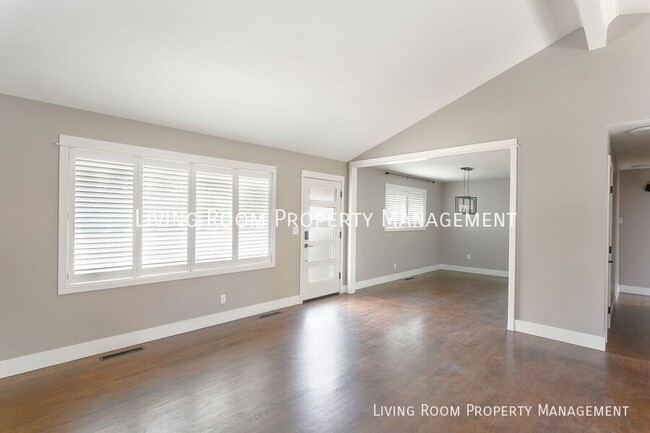Hope Chinese Charter School
Grades K-8
366 Students
(971) 226-7500

















Note: Prices and availability subject to change without notice.
Contact office for Lease Terms
---- SCHEDULE A SHOWING ONLINE AT: ---- PROPERTY INFO: This stunning 3-bedroom, 3-bath, 1,510-square-foot rental home seamlessly combines elegance and functionality. Step inside to be greeted by beautiful hardwood floors and vaulted ceilings that enhance the sense of space. The cozy living room welcomes you, flowing gracefully into the formal dining room, which features built-in custom cabinetry. Adjacent is a breathtaking kitchen equipped with honed quartz countertops, stainless steel appliances, and an island with a built-in microwave and ample storage. The journey continues to the primary bedroom, complete with a walk-in closet hidden behind a stylish barn door and an attached bathroom featuring heated tile floors. The spacious second bedroom also includes an en suite bathroom, while the third bedroom offers custom cabinetry for effortless storage. The final guest bathroom features both a bathtub and a shower. A separate laundry room adds convenience. Circling back to the dining room, you’ll find the backdoor leading to a covered patio and a beautifully maintained backyard with garden beds. An extra-wide driveway and street parking provide additional ease, completing this exceptional home. NEIGHBORHOOD: The Cedar Hills neighborhood offers a delightful blend of natural beauty, convenience, and vibrant local amenities. Outdoor enthusiasts will appreciate nearby Commonwealth Lake Park, a tranquil spot with walking trails and wildlife viewing, as well as Cedar Hills Park, which features open green spaces and sports facilities. The Cedar Hills Shopping Center anchors the area, offering a variety of shops and services, with Market of Choice providing a convenient nearby grocery option. Dining and coffee experiences are equally enticing—enjoy flavorful dishes at The Thirsty Lion Pub & Grill or relax with a perfectly brewed cup of coffee at Jim & Patty’s Coffee. Cedar Hills combines accessibility, recreation, and community charm, making it a sought-after destination. LEASE TERMS: - Application Fee: $55 per adult + pet screening fees if applicable - Lease Term: One year lease - Security Deposit: Equal to one month’s rent (restrictions apply) - Housing Style: Single-Family - Tenant Paid Utilities: Gas, Electricity, Water/Sewer, Waste/recycling - Heat: Central Heat - Cooling: Central air conditioning - Laundry: Laundry in unit - Landscaping: Included in rent - Parking: Large private driveway, Street parking - Outdoor Living: Covered patio, Fire pit, Private backyard, Garden shed - Move-in Availability: Lease is required to begin within two weeks of application approval - Smoking Rules: Non-smoking - Renter's Liability Insurance: $100,000 personal liability policy required - HUD Approved Accessible Home: No ANIMALS and PETS: - Pets Permitted: Dogs okay up to 50 lbs - 2 pets - Pet Rent: $25/pet - Petscreening is a required part of the application process for ALL applicants including those with pets, service/ESA, and no registered pets. Please get started by selecting a profile category at this link:
High End Remodel in Cedar Hills is located in Portland, Oregon in the 97225 zip code.
Protect yourself from fraud. Do not send money to anyone you don't know.
Grades PK-8
305 Students
(503) 644-5748
Grades 9-12
331 Students
(503) 644-3745
Ratings give an overview of a school's test results. The ratings are based on a comparison of test results for all schools in the state.
School boundaries are subject to change. Always double check with the school district for most current boundaries.
Submitting Request
Many properties are now offering LIVE tours via FaceTime and other streaming apps. Contact Now: