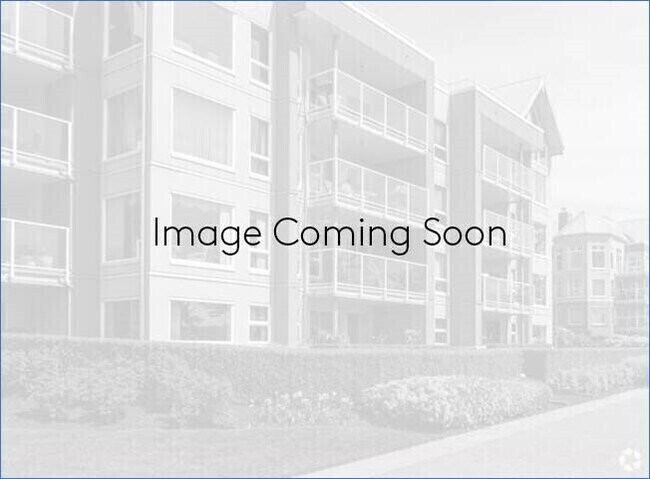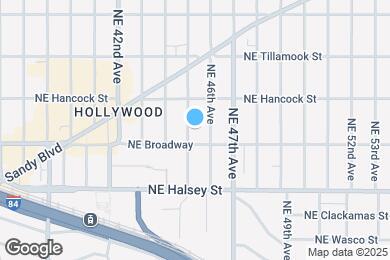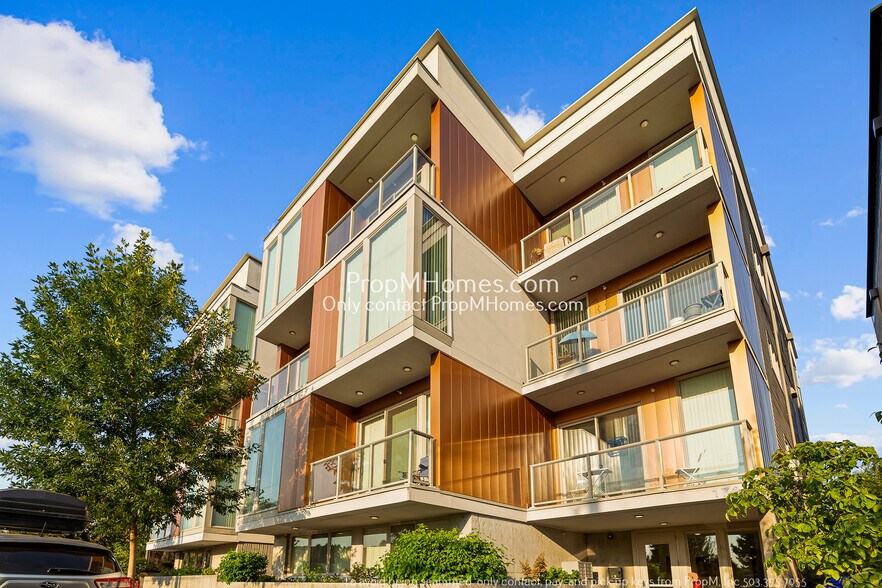Sabin Elementary School
Grades PK-5
312 Students
(503) 916-6181



Note: Based on community-supplied data and independent market research. Subject to change without notice.
12-Month.
Note: Based on community-supplied data and independent market research. Subject to change without notice.
***OPEN APPLICATION PERIOD BEGINS THURSDAY, 9.21.23 AT 6 PM! IF APPLYING BEFORE THE TIME, THE CITY OF PORTLAND STATES YOU WILL BE PENALIZED 8 HOURS FROM APPLYING. *** *Here is your opportunity to find your dream home! Properties are renting quickly; we encourage you to apply before viewing, to be first in line. To increase your chances of getting approved, be sure to gather and submit all your documentation at the time of your application. If you have any questions, please don't hesitate to call our office for assistance.* Neighborhood: Step into the heartbeat of Portland: the vibrant Hollywood district. Imagine a life where every conceivable amenity is at your doorstep. Specialty grocers, gourmet restaurants, chic wine bars, and eclectic food carts. Need to commute? Downtown is just a heartbeat away. Whether you're hopping on the MAX Blue, Green, or Red Line at the Hollywood/NE 42nd Avenue Transit Center MAX Station or simply enjoying the cultural experiences like the Historic Hollywood Theater or the Hollywood Farmer's Market – it’s all within your reach. For nature lovers, the neighborhood is studded with serene parks like Vernon Ross Veterans Memorial, Grant Park, Laurelhurst Park, Frazer Park, and the untouched beauty of Rosemont Bluff Natural Area. Everything you love about the NE is right here. Living Area: Elevate your living experience at The Hollywood 12. This contemporary mid-rise is a beacon of elegance, offering breathtaking panoramic views of downtown from your secluded glass-lined balcony. Revel in the refined open-design concept enriched with lavish finishes, cutting-edge engineered hardwood floors, and expansive ceilings. The added touch? Energy-efficient, floor-to-ceiling casement windows that invite in abundant natural light. The spacious floor plans ensure you not only live but thrive. In The Hollywood 12, where luxury meets modern convenience, make every day extraordinary. Kitchen: Unleash your inner chef in the kitchen that’s both functional and stunning. The open layout is adorned with soft-pull custom cabinetry, a convenient eating bar, and glistening quartz counters. Equipped with stainless steel appliances – from the microwave and refrigerator to the electric range and dishwasher – every culinary adventure becomes a delight. Bedrooms/Baths: Relax in spacious bedrooms awash with natural light, complemented by carpeting to cradle your feet. Stow away your treasures with abundant closet space. The bathroom, a sanctuary in itself, boasts a sleek sink vanity set atop quartz counters and a shower/tub combination that promises refreshment after a long day. Exterior/Parking: Step out onto your private glass-lined balcony, an idyllic spot to enjoy a morning cup or evening read. And when you're ready to venture out, on-street parking awaits, ensuring ease at every turn. Available for a minimum one-year lease with the option to renew. Included in The Rent: Landscaping. Tenant Required: Electric, Water, Sewer, Garbage, and Cable/Internet. Washer and Dryer Included in the Unit! Heating Source: Carrier Ductless Heat Pump Cooling Source: Carrier Ductless Air Conditioner Heat Pump *Heating and Cooling Sources must be independently verified by the applicant before applying! Homes are not required to have A/C* Bring your fur babies! Your home allows for two pets, dog or cat. Pet Rent is $40 a month per pet and an additional $500 Security Deposit per pet. Elementary School: Beverly Cleary Middle School: Laurelhurst High School: Grant Disclaimer: All information, regardless of source, is not guaranteed and should be independently verified. Including paint, flooring, square footage, amenities, and more. This home may have an HOA/COA which has additional charges associated with move-in/move-out. Tenant(s) would be required for verification of these charges, rules, as well as associated costs. Applications are processed first-come, first-served. All homes have been lived in and are not new. The heating and cooling source needs to be verified by the applicant. Square footage may vary from website to website and must be independently verified. Please confirm the year the home was built so you are aware of the age of the home. A lived-in home will have blemishes, defects, and more. Homes are not required to have A/C. Please verify status before viewing/applying.
Hollywood 12 is located in Portland, Oregon in the 97213 zip code. This apartment community was built in 2018 and has 4 stories with 12 units.
Wednesday
By Appointment
Thursday
By Appointment
Friday
By Appointment
Saturday
By Appointment
Sunday
By Appointment
Monday
By Appointment
Grades PK-8
240 Students
(503) 281-1912
Grades 9-12
42 Students
(503) 232-5334
Ratings give an overview of a school's test results. The ratings are based on a comparison of test results for all schools in the state.
School boundaries are subject to change. Always double check with the school district for most current boundaries.
Submitting Request
Many properties are now offering LIVE tours via FaceTime and other streaming apps. Contact Now: