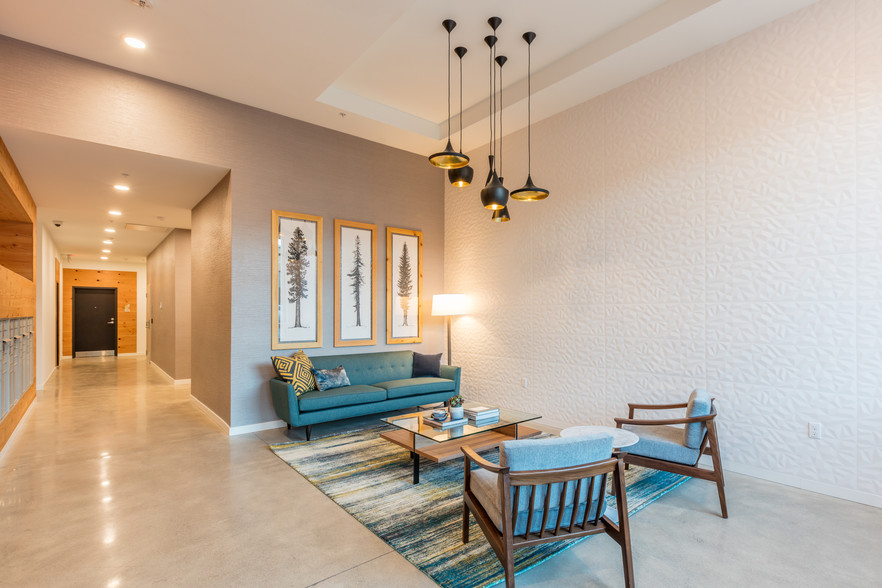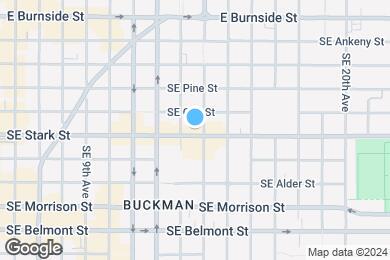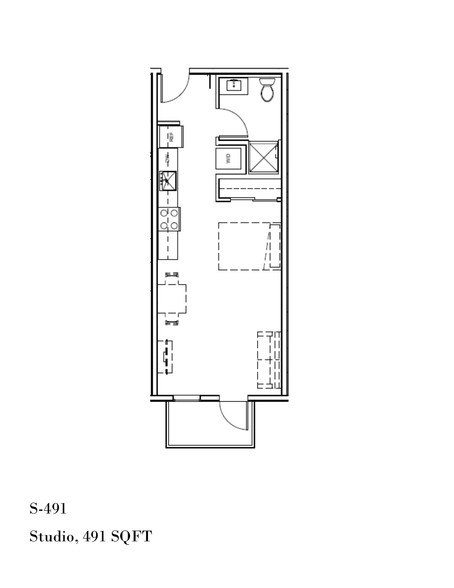1 / 40
40 Images
3D Tours
Monthly Rent $1,300 - $1,990
Beds Studio - 2
Baths 1 - 2
S-503
$1,300 – $1,375
Studio , 1 bath , 503 Sq Ft
S-548
$1,300 – $1,375
Studio , 1 bath , 548 Sq Ft
S-506
$1,300 – $1,375
Studio , 1 bath , 506 Sq Ft
1-713
$1,500 – $1,670
1 bed , 1 bath , 713 Sq Ft
1-619
$1,595 – $1,695
1 bed , 1 bath , 619 Sq Ft
2-891
$1,975 – $1,990
2 beds , 2 baths , 891 Sq Ft
S-503
$1,300 – $1,375
Studio , 1 bath , 503 Sq Ft
S-548
$1,300 – $1,375
Studio , 1 bath , 548 Sq Ft
S-506
$1,300 – $1,375
Studio , 1 bath , 506 Sq Ft
1-713
$1,500 – $1,670
1 bed , 1 bath , 713 Sq Ft
1-619
$1,595 – $1,695
1 bed , 1 bath , 619 Sq Ft
2-891
$1,975 – $1,990
2 beds , 2 baths , 891 Sq Ft
S-491
$1,300 – $1,375
Studio , 1 bath , 491 Sq Ft , Not Available
S-492
$1,300 – $1,375
Studio , 1 bath , 492 Sq Ft , Not Available
S-537
$1,300 – $1,375
Studio , 1 bath , 537 Sq Ft , Not Available
S-518
$1,300 – $1,375
Studio , 1 bath , 518 Sq Ft , Not Available
S-579
$1,300 – $1,375
Studio , 1 bath , 579 Sq Ft , Not Available
S-460
$1,300 – $1,400
Studio , 1 bath , 460 Sq Ft , Not Available
1-602
$1,595 – $1,670
1 bed , 1 bath , 602 Sq Ft , Not Available
1-571
$1,595 – $1,695
1 bed , 1 bath , 571 Sq Ft , Not Available
2-894
$1,990
2 beds , 2 baths , 894 Sq Ft , Not Available
Show Unavailable Floor Plans (9)
Hide Unavailable Floor Plans
S-503
$1,300 – $1,375
Studio , 1 bath , 503 Sq Ft
S-548
$1,300 – $1,375
Studio , 1 bath , 548 Sq Ft
S-506
$1,300 – $1,375
Studio , 1 bath , 506 Sq Ft
S-491
$1,300 – $1,375
Studio , 1 bath , 491 Sq Ft , Not Available
S-492
$1,300 – $1,375
Studio , 1 bath , 492 Sq Ft , Not Available
S-537
$1,300 – $1,375
Studio , 1 bath , 537 Sq Ft , Not Available
S-518
$1,300 – $1,375
Studio , 1 bath , 518 Sq Ft , Not Available
S-579
$1,300 – $1,375
Studio , 1 bath , 579 Sq Ft , Not Available
S-460
$1,300 – $1,400
Studio , 1 bath , 460 Sq Ft , Not Available
Show Unavailable Floor Plans (6)
Hide Unavailable Floor Plans
1-713
$1,500 – $1,670
1 bed , 1 bath , 713 Sq Ft
1-619
$1,595 – $1,695
1 bed , 1 bath , 619 Sq Ft
1-602
$1,595 – $1,670
1 bed , 1 bath , 602 Sq Ft , Not Available
1-571
$1,595 – $1,695
1 bed , 1 bath , 571 Sq Ft , Not Available
Show Unavailable Floor Plans (2)
Hide Unavailable Floor Plans
2-891
$1,975 – $1,990
2 beds , 2 baths , 891 Sq Ft
2-894
$1,990
2 beds , 2 baths , 894 Sq Ft , Not Available
Show Unavailable Floor Plans (1)
Hide Unavailable Floor Plans
Note: Based on community-supplied data and independent market research. Subject to change without notice.
Lease Terms
12 months, 13 months, 14 months, 15 months, 16 months
Expenses
Recurring
$45
Storage Fee:
$150-$200
Assigned Garage Parking:
$35
Cat Rent:
$35
Dog Rent:
Homeroom Apartments Rent Calculator
Print Email
Print Email
Pets
No Dogs
1 Dog
2 Dogs
3 Dogs
4 Dogs
5 Dogs
No Cats
1 Cat
2 Cats
3 Cats
4 Cats
5 Cats
No Birds
1 Bird
2 Birds
3 Birds
4 Birds
5 Birds
No Fish
1 Fish
2 Fish
3 Fish
4 Fish
5 Fish
No Reptiles
1 Reptile
2 Reptiles
3 Reptiles
4 Reptiles
5 Reptiles
No Other
1 Other
2 Other
3 Other
4 Other
5 Other
Expenses
1 Applicant
2 Applicants
3 Applicants
4 Applicants
5 Applicants
6 Applicants
No Vehicles
1 Vehicle
2 Vehicles
3 Vehicles
4 Vehicles
5 Vehicles
Vehicle Parking
Only Age 18+
Note: Based on community-supplied data and independent market research. Subject to change without notice.
Monthly Expenses
* - Based on 12 month lease
About Homeroom Apartments
Located in the heart of the Buckman neighborhood, across the street from Revolution Hall, at Homeroom Apartments you're just steps to the best restaurants, boutiques, coffee shops, bars and brew pubs that Portland has to offer. Designed with sustainability in mind, Homeroom Apartments features thoughtful choices such as solar powered common areas, car charging stations, as well as reclaimed beams from the original building that have found new life within the new building. Quartz counters, plank flooring, incredible views of the city skyline all await you!
Homeroom Apartments is located in
Portland , Oregon
in the 97214 zip code.
This apartment community was built in 2018 and has 4 stories with 39 units.
Special Features
Modern Two-Toned Cabinetry
Views Of Portland Skyline
Modern Two-Tone Cabinetry
Quartz Kitchen Counter Tops
Friendly & Responsive Staff
Grey Vinyl Plank Flooring Throughout
Juilette Balcony (In Select Homes)
99 Bike Score/91 Walk Score
Great City View (In Select Homes)
Kitchen Subway Tile Backsplash
Stainless Appliances
Views Of Downtown Portland Skyline
Balcony
Bike Room Storage Available
In-Unit Bike Rack
Newest Generation WiFi (www.fashmesh.com)
Superior Sound Buffering Throughout Building
Top Floor Unit
Balconies (In Select Homes)
Balconies*
Continuous Fresh Air Stream
Solar Panels Power All Common Areas
Superior Sound Proofing
Transom Windows (In 1st Floor Homes)
Bike Repair Room
Bike Score: 99
Cadet Heating
Continuous Air Stream
Tile Backsplash
Walk Score: 91
Entryway Bike Hook (In Select Homes)
On-Site Bicycle Storage
Quartz Countertops
Floorplan Amenities
High Speed Internet Access
Wi-Fi
Washer/Dryer
Heating
Smoke Free
Dishwasher
Disposal
Stainless Steel Appliances
Kitchen
Microwave
Range
Refrigerator
Quartz Countertops
Views
Window Coverings
Balcony
Parking
Garage
$150.00 (per assigned standard space)
$200.00 (per assigned electric car-charging space)
Assigned Parking
$150-$200
Security
Controlled Access
Property Manager on Site
Gated
Pet Policy
Dogs Allowed
This community has a strict no off-leash policy. Photo, vaccinations and interview prior to move-in.
$35 Monthly Pet Rent
2 Pet Limit
Cats Allowed
$35 Monthly Pet Rent
2 Pet Limit
Other Pets Allowed
Caged pets allowed only with prior approval
Airport
Portland International
Drive:
20 min
11.3 mi
Commuter Rail
Portland
Drive:
6 min
1.9 mi
Beaverton Transit Center (West Side Express)
Drive:
19 min
9.4 mi
Vancouver
Drive:
18 min
10.0 mi
Tigard Transit Center
Drive:
21 min
10.9 mi
Hall/Nimbus
Drive:
21 min
11.3 mi
Transit / Subway
Se Grand & Stark
Walk:
8 min
0.4 mi
Se M L King & Stark
Walk:
9 min
0.5 mi
Se Grand & Belmont
Walk:
10 min
0.6 mi
Se M L King & Morrison
Walk:
11 min
0.6 mi
Se Grand & E Burnside
Walk:
12 min
0.7 mi
Universities
Drive:
6 min
1.9 mi
Drive:
8 min
2.5 mi
Drive:
10 min
3.0 mi
Drive:
10 min
3.7 mi
Parks & Recreation
Laurelhurst Park
Drive:
3 min
1.3 mi
Friends of the Columbia River Gorge
Drive:
4 min
1.4 mi
OMSI
Drive:
5 min
1.5 mi
Lan Su Chinese Garden
Drive:
5 min
1.6 mi
Oregon Maritime Center and Museum
Drive:
6 min
2.1 mi
Shopping Centers & Malls
Drive:
4 min
1.3 mi
Drive:
4 min
1.4 mi
Drive:
5 min
1.5 mi
Military Bases
Drive:
17 min
7.0 mi
Drive:
21 min
11.4 mi
Schools
Attendance Zone
Nearby
Property Identified
Buckman Elementary School
Grades K-5
395 Students
(503) 916-6230
Richmond Elementary School
Grades PK-5
539 Students
(503) 916-6220
Hosford Middle School
Grades 6-8
566 Students
(503) 916-5640
Cleveland High School
Grades 9-12
1,547 Students
(503) 916-5120
Inspired Minds Prep
Grades PK-12
(503) 283-9603
School data provided by GreatSchools
Southeast Portland in Portland, OR
Schools
Restaurants
Groceries
Coffee
Banks
Shops
Fitness
Walk Score® measures the walkability of any address. Transit Score® measures access to public transit. Bike Score® measures the bikeability of any address.
Learn How It Works Detailed Scores
Other Available Apartments
Popular Searches
Portland Apartments for Rent in Your Budget



