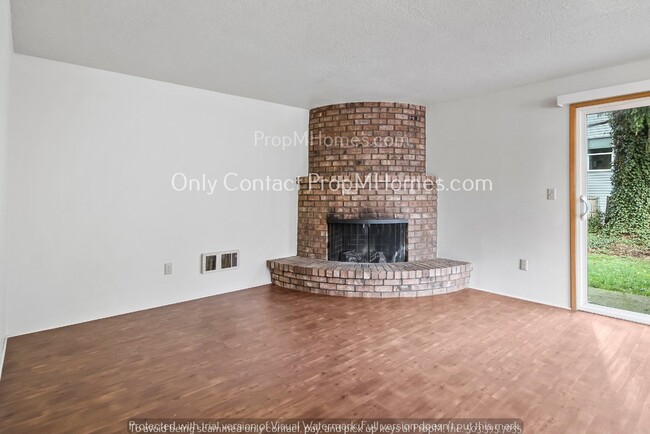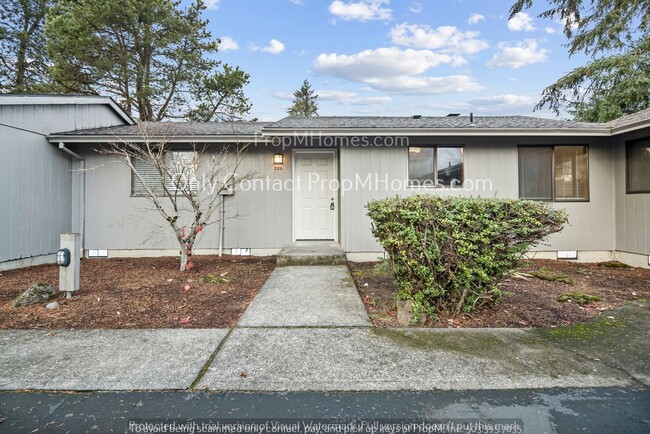*Dream home alert! Homes are flying off the market, so we recommend applying before viewing to snag your spot in line. To speed up approval, gather and submit all documents upfront. Due to high demand, we're only able to offer one in-person showing per potential tenant—so pick your favorite! Most of our listings include virtual tours, so you can preview homes online, and we suggest driving by to check out the neighborhood before scheduling your showing. Have questions? Call our office for help!* Neighborhood: Located in the Hazelwood neighborhood, bordering Glenfair, this area offers a blend of convenience and leisure. You'll find top-rated dining options nearby, perfect for enjoying diverse cuisine close to home. The neighborhood is also near the scenic Glendoveer Disc and Golf Course, providing ample opportunities for outdoor recreation. With easy access to I-84, commuting and exploring the wider city is both quick and convenient. Living Area: The living room welcomes you with a warm and inviting atmosphere, featuring plush, neutral-toned carpet that's soft underfoot. A large window dominates one wall, flooding the space with natural light and offering a picturesque view of the surrounding area. The walls, painted in a subtle white hue, contribute to the calm and airy feel. This bright and spacious room seamlessly flows into the adjacent dining area, making it perfect for both relaxation and entertaining guests. The open layout enhances the versatility of the space, allowing for easy movement and conversation between the living and dining areas. As a single-story, ranch-style corner unit, there are no stairs, adding to the ease and comfort of living here. Kitchen: The kitchen offers a functional and open layout that seamlessly integrates with the adjacent living space. It features warm wood cabinetry providing ample storage, complemented by light-colored countertops. Newly upgraded with waterproof flooring and an upgraded kitchen hood and fan, this kitchen enhances your cooking experience while maintaining a clean and stylish appearance. The room is equipped with essential white appliances including a refrigerator and electric range. A charming chandelier-style light fixture adds a touch of elegance, while a large sliding glass door floods the area with natural light, offering a view of the outdoors. The kitchen opens onto a private back patio, which includes a storage unit for added convenience. Newly installed flooring, new range hood dan. New finishings on cabinets Bedroom/Bathroom: This 4-plex ranch-style corner unit features two spacious bedrooms, each with neutral carpeting, large windows for natural light, and ample closet space with sliding doors. The full bathroom includes a shower-tub combo, a wide vanity with generous counter space, and new waterproof flooring that complements its classic design. New flooring in bathroom. Exterior/Parking: This home stands out as a quiet and private corner unit, offering the largest private backyard and patio, perfect for outdoor enjoyment with tree-lined views. The property provides the convenience of one included off-street parking spot, with an additional second parking spot available. A washer and dryer hookup in the unit adds further convenience, making daily chores simple and efficient. Once storage unit included. This property combines the best of functional living, privacy, and outdoor space, ensuring a comfortable and enjoyable living experience. Special Terms: Limited-Time Move-In Offer Enjoy 50% off the security deposit when you move in quickly! One of the largest backyards in the area—can be fenced for added privacy! Exclusive promotion available for a limited time—don’t miss out! Available for a minimum one-year lease with the option to renew. Rental Criteria: Included in the rent: Landscaping. Utilities you are responsible for: Electric, Water, Sewer, Garbage, Gas, and Cable/Internet. Washer/Dryer available for an additional $50 a month or hookups are available. Heating Source: Cadet- Electric Wall Heating Cooling Source: N/A *Heating and Cooling Sources must be independently verified by the applicant before applying! Homes are not required to have A/C.* Bring your fur babies! This home allows for two pets, dogs or cats. Pet Rent is $40 a month per pet and an additional $500 Security Deposit per pet. Elementary School: Glenfair Middle School: Hauton B Lee High School: Reynolds *For a priority showing, be sure to mention the catchphrase 'Beetlejuice' when you reach out to your listing agent.* *Disclaimer: All information, regardless of source, is not guaranteed and should be independently verified. Including paint, flooring, square footage, amenities, and more. This home may have an HOA/COA which has additional charges associated with move-in/move-out. Tenant(s) would be responsible for verification of these charges, rules, as well as associated costs. Applications are processed first-come, first-served. All homes have been lived in and are not new. The heating and cooling source needs to be verified by the applicant. Square footage may vary from website to website and must be independently verified. Please confirm the year the home was built so you are aware of the age of the home. A lived-in home will have blemishes, defects, and more. Homes are not required to have A/C. Please verify status before viewing/applying.*
HUGE Backyard! Fencing Possible + 50% Off ... is located in Portland, Oregon in the 97230 zip code.























