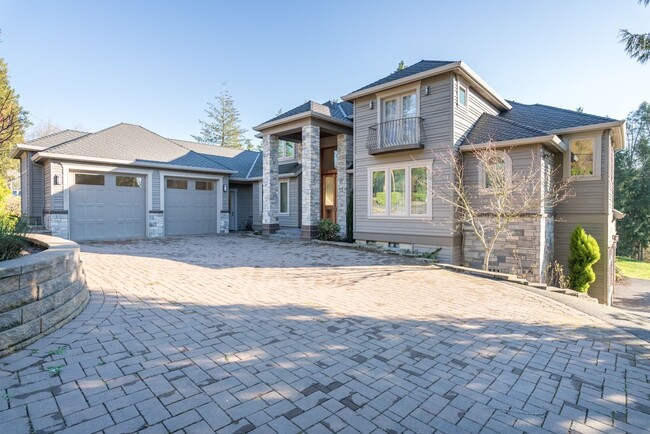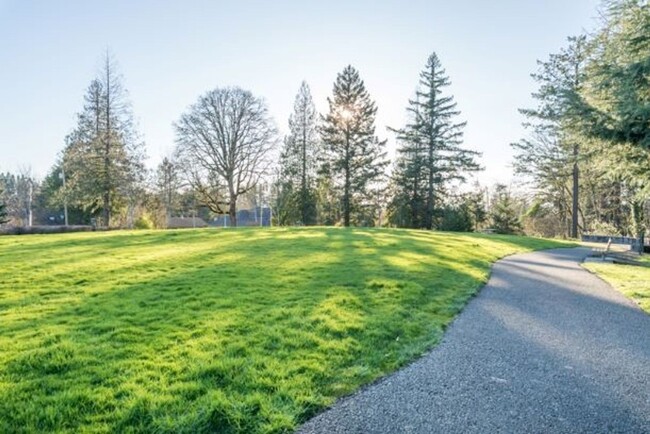Hope Chinese Charter School
Grades K-8
366 Students
(971) 226-7500












































































Note: Price and availability subject to change without notice. Note: Based on community-supplied data and independent market research. Subject to change without notice.
Contact office for Lease Terms
Come home to this stunning custom home beautifully and serenely situated on more than half an acre in the quaint community of Cedar Mill. This immaculate and thoughtfully constructed home was built exclusively by and for the builder with nothing but the finest materials and quality craftsmanship perfectly located for peaceful living yet so easily accessible. Be welcomed by gorgeous oversized double front doors crafted from exotic Tigerwood, opening into the grand foyer and two-story living space. The home's masterful floor plan with four levels offers optimal privacy and livability. The main level features a spacious open kitchen and living room with floor-to-ceiling windows with tranquil terrestrial views and an impressive stone fireplace. The gourmet kitchen features top-of-the-line stainless steel appliances, including a six burner gas range with griddle, large walk-in pantry, a separate breakfast dining nook, and an expansive granite island with a heated elevated breakfast bar as well as heated tiled floors to stay extra cozy on chilly northwest mornings. The main level offers a quaint powder bath off the foyer, a large front office, and generous laundry mudroom space with a utility sink and access to two of the three oversized garages. Up a short flight of stairs leads to the master suite with oversized windows with treetop views. The master en suite offers beautiful custom cabinetry with two separate vanities, an enormous walk-in shower, a soaking tub, and two generous walk-in closets. The next level up offers two bedrooms, each with private en suites, walk-in closets, and a cozy nook perfect for studying. The lower level of the home offers a family room with a gas fireplace and high ceilings which open into the back patio with private pastoral views across the expansive property. This level features a bedroom with an en-suite perfect for guests or live-in help. The third oversized double-story garage opens to the side of the home and was previously used as the homeowner's custom woodworking studio. This garage connects to an enormous area offering boundless storage. No pets and no smoking, please. Cedar Mill Elementary, Cedar Park Middle, Sunset High School. North Star requires proof of insurance of $1M (one million dollars) before moving in. Sometimes Zillow populates amenities incorrectly. Please refer to our website for an accurate reflection of amenities as reported by the owner: An approved application does not constitute a contract or lease agreement with the management company or homeowner.
6 MONTH LEASE Masterfully Designed Custom ... is located in Portland, Oregon in the 97229 zip code.
Protect yourself from fraud. Do not send money to anyone you don't know.
Grades PK-12
715 Students
(503) 297-1894
Grades PK-8
540 Students
503-292-7776
Grades PK-2
56 Students
(503) 641-7717
Grades PK-8
520 Students
(503) 644-3244
Ratings give an overview of a school's test results. The ratings are based on a comparison of test results for all schools in the state.
School boundaries are subject to change. Always double check with the school district for most current boundaries.
Submitting Request
Many properties are now offering LIVE tours via FaceTime and other streaming apps. Contact Now: