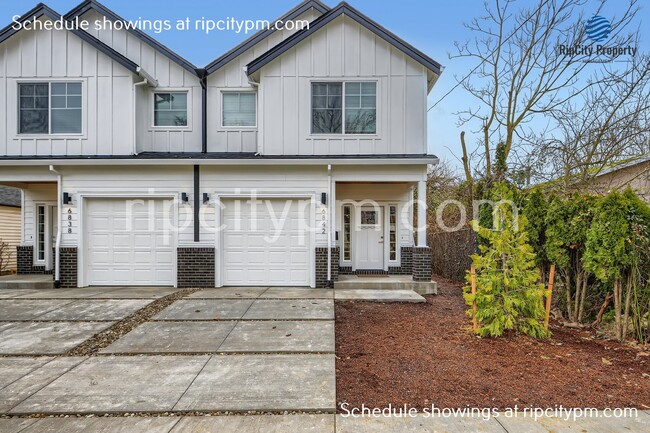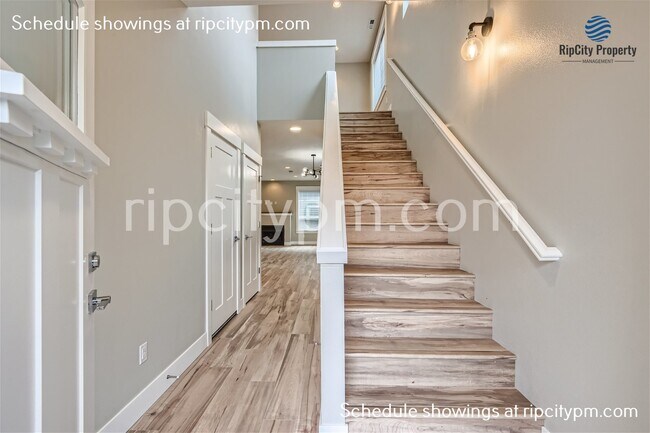Rosa Parks Elementary School
Grades PK-5
197 Students
(503) 916-6250























Note: Prices and availability subject to change without notice.
Contact office for Lease Terms
---- SCHEDULE A SHOWING ONLINE AT: ---- Welcome to 6838 North Mears Street! Built in 2023, this nearly new 1,580 sq. ft. home offers modern comfort and style. With three bedrooms, two full baths, and a main floor half bath, this spacious property is designed for convenience and versatility. The main floor features an open kitchen with ample storage, a gas range, and a butcher block seating edge, seamlessly connecting to the dining area and oversized living room. Large windows fill the space with natural light, while the gas fireplace adds warmth and charm. Upstairs, you'll find a versatile bonus area—ideal as a den or home office—and a primary bedroom with vaulted ceilings, a soaking tub, and a custom-tiled shower. Additional highlights include a high-efficiency on-demand water heater, a gas forced-air furnace, and a fenced patio with a small yard for outdoor enjoyment. Situated in the vibrant St Johns neighborhood, this home is only minutes away from a variety of shops, stores, food cart pods and more! Don’t miss the chance to make this modern, thoughtfully designed home your own! Disclaimer: Avoid Scams For your safety, communicate only with RipCity Property Management regarding our listings. Applications and payments should be completed exclusively through our secure online platform on our official website. We will never request security deposits or fees via cash apps (e.g., Venmo, Zelle, etc.). Our listings are not advertised on Craigslist or Facebook Marketplace. If you encounter our listings on these platforms, please report them as fraudulent. All showings are scheduled directly through our website at RipCity Property Management LLC. Showings are secure self guided tours, and identity verification is required. Please be sure to read the entire listing, and review our criteria on our website before applying! All Rental Criteria can be found on our website under the properties tab. Total household income of at least 2x monthly rent amount required. No Smoking. Pets allowed, subject to owner approval. All applicants must submit a pet screening application including those with no pets. Pet rent and deposit will be determined through the pet screening score. Completed applications are processed on a first come first serve basis. Applications are not processed until they are fully completed. Application fee is $60 per adult applicant plus a $10 non-refundable payment processing fee, and pet screening fees if applicable. OPEN APPLICATION PERIOD BEGINS 4/10/2025 at 10AM (Applicants who submit early will receive an 8 hour penalty as required by local ordinance). All adults in the property must submit an application. Tenants are responsible for all utilities including electric, gas, water, sewer, trash, cable, internet, landscaping. Tenant liability/Renters Insurance coverage of $100,000 required(Unless minimum income requirements are met). Security Deposit is 1x-1.5x's monthly rent depending on screening results. Conditional approvals may require an additional 1/2 month's rent, and/or a co-signer. This unit is NOT an "Accessible Dwelling Unit" pursuant to Oregon Structural Building Code. This property is professionally managed by RipCity Property Management LLC. Information deemed accurate but not guaranteed. Square footage is approximate and may include finished & unfinished areas. School availability subject to change.Luxury Vinyl Plank
Modern 3-Bed/2.5bath Home with Bonus Space... is located in Portland, Oregon in the 97203 zip code.
Protect yourself from fraud. Do not send money to anyone you don't know.
Grades PK-3
(503) 737-2272
Grades PK-8
253 Students
(503) 289-3010
Grades 6-9
62 Students
(503) 978-0809
Grades 10-12
120 Students
(503) 285-0508
Grades 11-12
16 Students
(503) 307-2270
Ratings give an overview of a school's test results. The ratings are based on a comparison of test results for all schools in the state.
School boundaries are subject to change. Always double check with the school district for most current boundaries.
Submitting Request
Many properties are now offering LIVE tours via FaceTime and other streaming apps. Contact Now: