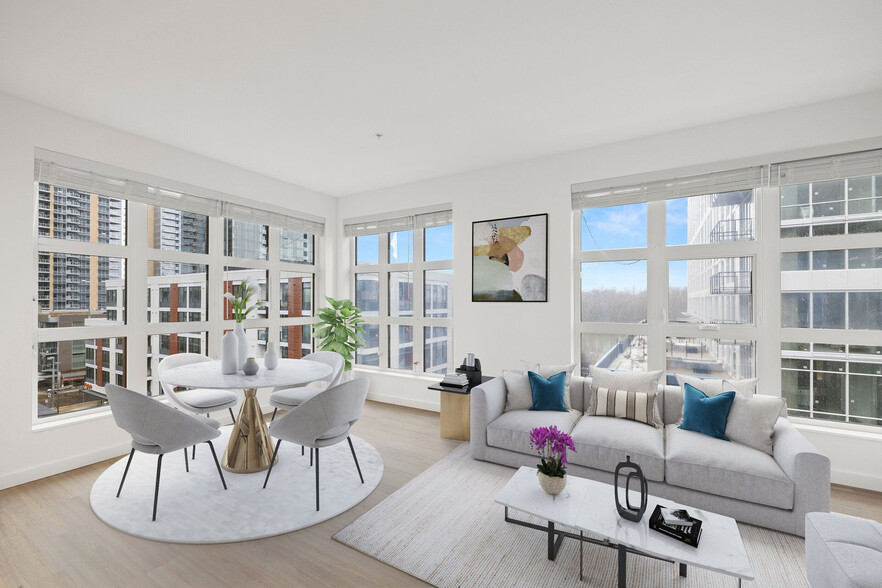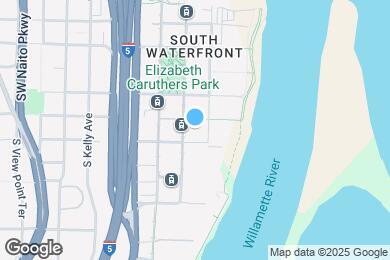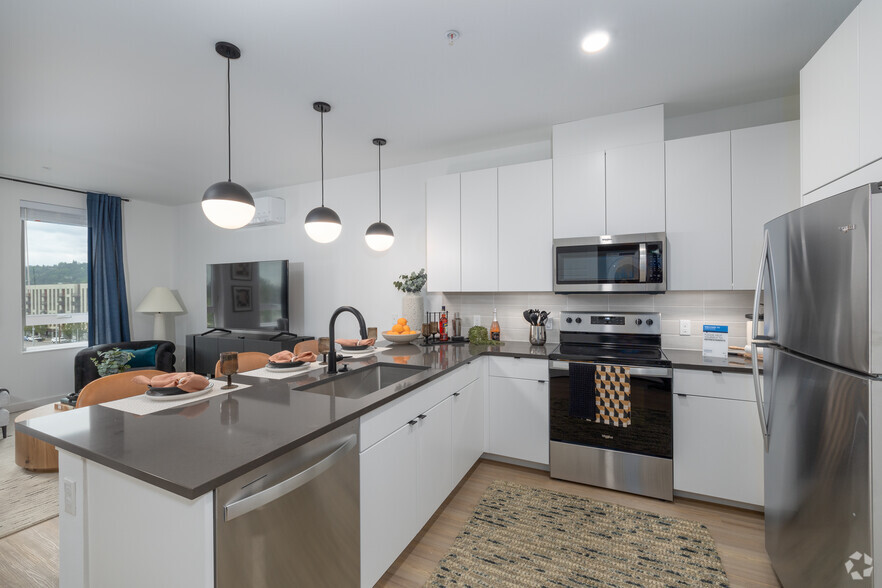Capitol Hill Elementary School
Grades K-5
333 Students
(503) 916-6303



Move In By April & Get 6 WEEKS FREE + $1000 Look and Lease Bonus!
Note: Based on community-supplied data and independent market research. Subject to change without notice.
Available months 9,10,11,12,13,14,15
Only Age 18+
Note: Based on community-supplied data and independent market research. Subject to change without notice.
Located in the vibrant South Waterfront neighborhood, The Olivia is the picture of a serene urban haven. The carefully cultivated interiors feature luxurious finishes with an urban flair and a playful touch of the Art Nouveau style. Refresh and relax with breathtaking views of the water, or enjoy a stroll or bike ride along the South Waterfront Greenway that’s right outside your door. The Olivia’s modern amenities and community spaces are thoughtfully designed with you in mind, including a state-of-the-art fitness center, panoramic rooftop Sky Lounge, and more. Welcome to your new home, artfully crafted with an attention to detail and an appreciation for the finer things in life – all for you.
The Olivia is located in Portland, Oregon in the 97239 zip code. This apartment community was built in 2023 and has 5 stories with 232 units.
Saturday
10AM
5PM
Sunday
10AM
5PM
Monday
9AM
6PM
Tuesday
9AM
6PM
Wednesday
9AM
6PM
Thursday
9AM
6PM
We welcome 2 pets per apartment home. There is a $40 monthly pet rent. Restrictive breeds apply. Please call our leasing office for complete pet policy information.
Grades K-5
333 Students
(503) 916-6303
7 out of 10
Grades PK-5
539 Students
(503) 916-6220
9 out of 10
Grades 6-8
791 Students
(503) 916-5680
7 out of 10
Grades 9-12
1,556 Students
(503) 916-5280
6 out of 10
Grades PK-2
14 Students
(503) 235-3122
NR out of 10
Grades PK-8
253 Students
(503) 245-1477
NR out of 10
Grades
64 Students
(503) 788-3935
NR out of 10
Ratings give an overview of a school's test results. The ratings are based on a comparison of test results for all schools in the state.
School boundaries are subject to change. Always double check with the school district for most current boundaries.
Walk Score® measures the walkability of any address. Transit Score® measures access to public transit. Bike Score® measures the bikeability of any address.

Thanks for reviewing your apartment on ApartmentFinder.com!
Sorry, but there was an error submitting your review. Please try again.
Submitting Request
Your email has been sent.
Many properties are now offering LIVE tours via FaceTime and other streaming apps. Contact Now: