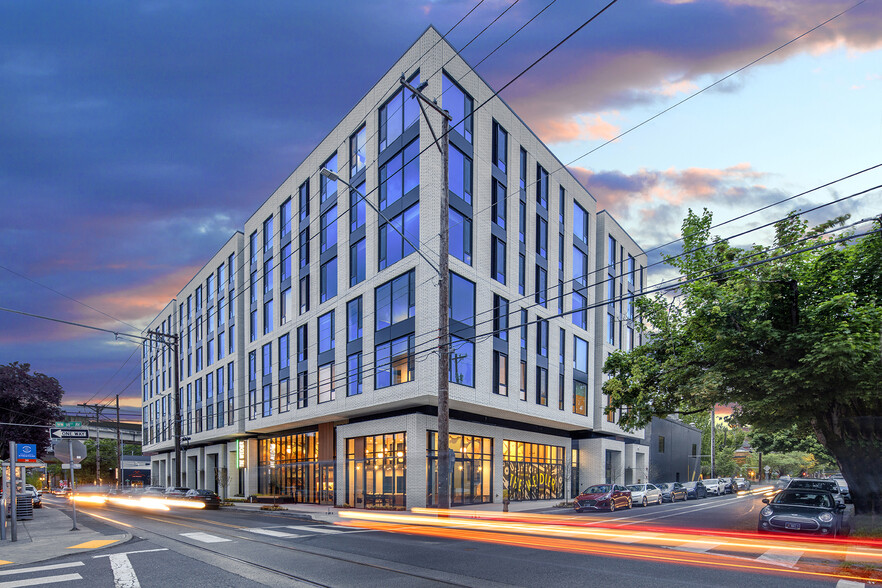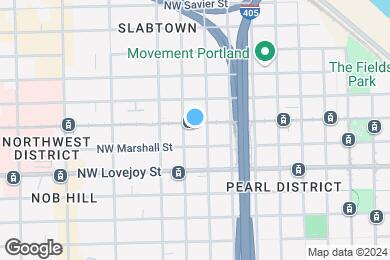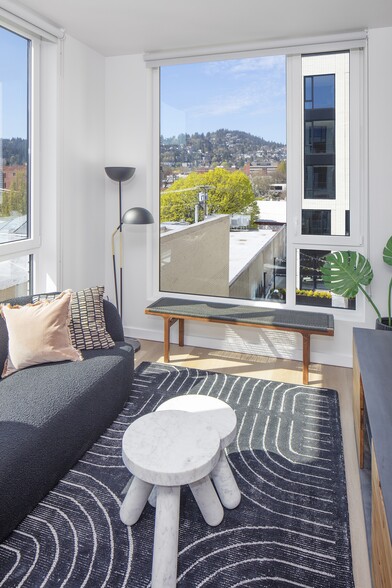1 / 113
113 Images
3D Tours
Rent Specials
UP TO 8 WEEKS FREE!!
Monthly Rent $1,525 - $3,190
Beds Studio - 2
Baths 1 - 2
Townhome A
$2,499
2 beds , 2 baths , 895 Sq Ft
Studio D
$1,525 – $1,735
Studio , 1 bath , 430 – 475 Sq Ft
Studio H
$1,749
Studio , 1 bath , 515 Sq Ft
Urban One Bedroom B
$2,085
1 bed , 1 bath , 685 Sq Ft
Townhome A
$2,499
2 beds , 2 baths , 895 Sq Ft
Townhome B
$2,799
2 beds , 2 baths , 990 Sq Ft
Two Bedroom A
$3,190
2 beds , 2 baths , 1,010 Sq Ft
Studio E
Call for Rent
Studio , 1 bath , 495 Sq Ft , Not Available
Studio G
Call for Rent
Studio , 1 bath , 450 Sq Ft , Not Available
Studio B
Call for Rent
Studio , 1 bath , 530 Sq Ft , Not Available
Urban One Bedroom A
Call for Rent
1 bed , 1 bath , 590 Sq Ft , Not Available
One Bedroom A
Call for Rent
1 bed , 1 bath , 620 Sq Ft , Not Available
One Bedroom C
Call for Rent
1 bed , 1 bath , 665 Sq Ft , Not Available
One Bedroom D
Call for Rent
1 bed , 1 bath , 720 Sq Ft , Not Available
Show Unavailable Floor Plans (7)
Hide Unavailable Floor Plans
Studio D
$1,525 – $1,735
Studio , 1 bath , 430 – 475 Sq Ft
Studio H
$1,749
Studio , 1 bath , 515 Sq Ft
Studio E
Call for Rent
Studio , 1 bath , 495 Sq Ft , Not Available
Studio G
Call for Rent
Studio , 1 bath , 450 Sq Ft , Not Available
Studio B
Call for Rent
Studio , 1 bath , 530 Sq Ft , Not Available
Show Unavailable Floor Plans (3)
Hide Unavailable Floor Plans
Urban One Bedroom B
$2,085
1 bed , 1 bath , 685 Sq Ft
Urban One Bedroom A
Call for Rent
1 bed , 1 bath , 590 Sq Ft , Not Available
One Bedroom A
Call for Rent
1 bed , 1 bath , 620 Sq Ft , Not Available
One Bedroom C
Call for Rent
1 bed , 1 bath , 665 Sq Ft , Not Available
One Bedroom D
Call for Rent
1 bed , 1 bath , 720 Sq Ft , Not Available
Show Unavailable Floor Plans (4)
Hide Unavailable Floor Plans
Townhome A
$2,499
2 beds , 2 baths , 895 Sq Ft
Townhome B
$2,799
2 beds , 2 baths , 990 Sq Ft
Two Bedroom A
$3,190
2 beds , 2 baths , 1,010 Sq Ft
Note: Based on community-supplied data and independent market research. Subject to change without notice.
Lease Terms
6, 7, 8, 15, 16, 17, 18, 19, 20, 21, 22
Expenses
Recurring
$100
Storage Fee:
$0
Cat Rent:
$0
Dog Rent:
One-Time
$45
Application Fee:
$0
Cat Deposit:
$0
Dog Deposit:
The Weidler Rent Calculator
Print Email
Print Email
Pets
No Dogs
1 Dog
2 Dogs
3 Dogs
4 Dogs
5 Dogs
No Cats
1 Cat
2 Cats
3 Cats
4 Cats
5 Cats
No Birds
1 Bird
2 Birds
3 Birds
4 Birds
5 Birds
No Fish
1 Fish
2 Fish
3 Fish
4 Fish
5 Fish
No Reptiles
1 Reptile
2 Reptiles
3 Reptiles
4 Reptiles
5 Reptiles
No Other
1 Other
2 Other
3 Other
4 Other
5 Other
Expenses
1 Applicant
2 Applicants
3 Applicants
4 Applicants
5 Applicants
6 Applicants
No Vehicles
1 Vehicle
2 Vehicles
3 Vehicles
4 Vehicles
5 Vehicles
Vehicle Parking
Unassigned Surface Lot
Unassigned Other
Unassigned Surface Lot
Unassigned Other
Unassigned Surface Lot
Unassigned Other
Unassigned Surface Lot
Unassigned Other
Unassigned Surface Lot
Unassigned Other
Only Age 18+
Note: Based on community-supplied data and independent market research. Subject to change without notice.
Monthly Expenses
* - Based on 12 month lease
About The Weidler
The Weidler is located in
Portland , Oregon
in the 97209 zip code.
This apartment community was built in 2024 and has 7 stories with 124 units.
Special Features
Soft Close Drawers/Cabinets
Hardwood-look Flooring Throughout Unit*
Ice Maker in Refrigerator
Night Patrol
Onsite Cafe *Twisted Patisserie
Patios*
Sun Terrace
Full-Size Washer/Dryer
Modern Large Tile Designer Backsplash
Smart Lock and keyless entry
Designated Pet Area
Energy Efficient Lighting and Appliances
Extra Storage Available
Black Stainless Steel Samsung Appliances
City, Bridge and West Hills Views
Drutex Windows
High Speed Internet Options
WiFi in Resident Lounge Areas and Fitness Center
Electronic Thermostat
Furnished Units*
Modern Efficient Building
Complimentary Bike Storage
Elevated Ceilings*
Reserved Garage Parking
Air Conditioning*
BBQ Area
Reclaimed Wood Shelving
Walk-in Closets*
Floorplan Amenities
High Speed Internet Access
Wi-Fi
Washer/Dryer
Air Conditioning
Heating
Ceiling Fans
Smoke Free
Cable Ready
Storage Space
Sprinkler System
Dishwasher
Ice Maker
Stainless Steel Appliances
Pantry
Microwave
Oven
Range
Refrigerator
Freezer
Quartz Countertops
Vinyl Flooring
High Ceilings
Recreation Room
Views
Walk-In Closets
Furnished
Double Pane Windows
Window Coverings
Patio
Security
Package Service
Controlled Access
Property Manager on Site
Gated
Airport
Portland International
Drive:
23 min
11.6 mi
Commuter Rail
Portland
Walk:
13 min
0.7 mi
Beaverton Transit Center (West Side Express)
Drive:
15 min
8.3 mi
Vancouver
Drive:
18 min
9.3 mi
Hall/Nimbus
Drive:
17 min
10.2 mi
Tigard Transit Center
Drive:
20 min
10.9 mi
Transit / Subway
Nw 18Th & Northrup
0.0 mi
Nw 18Th & Lovejoy
Walk:
2 min
0.1 mi
Nw 14Th & Northrup
Walk:
3 min
0.2 mi
Nw 21St & Northrup
Walk:
5 min
0.3 mi
Nw 13Th & Lovejoy
Walk:
6 min
0.3 mi
Universities
Walk:
15 min
0.8 mi
Drive:
5 min
2.1 mi
Drive:
8 min
3.0 mi
Drive:
8 min
3.6 mi
Parks & Recreation
Forest Park Conservancy
Walk:
9 min
0.5 mi
Wallace Park
Walk:
17 min
0.9 mi
Lan Su Chinese Garden
Drive:
4 min
1.1 mi
Friends of the Columbia River Gorge
Drive:
5 min
1.4 mi
Director Park
Drive:
5 min
1.4 mi
Shopping Centers & Malls
Walk:
6 min
0.4 mi
Walk:
7 min
0.4 mi
Walk:
11 min
0.6 mi
Military Bases
Drive:
19 min
9.4 mi
Drive:
25 min
13.1 mi
Schools
Attendance Zone
Nearby
Property Identified
Chapman Elementary School
Grades K-5
350 Students
(503) 916-6295
Faubion Elementary School
Grades PK-8
610 Students
(503) 916-5686
West Sylvan Middle School
Grades 6-8
757 Students
(503) 916-5690
Lincoln High School
Grades 9-12
1,525 Students
(503) 916-5200
Childpeace Montessori School
Grades PK-8
354 Students
(503) 222-1197
Islamic School Of Met
Grades PK-12
209 Students
(503) 579-6621
School data provided by GreatSchools
Northwest Portland in Portland, OR
Schools
Restaurants
Groceries
Coffee
Banks
Shops
Fitness
Walk Score® measures the walkability of any address. Transit Score® measures access to public transit. Bike Score® measures the bikeability of any address.
Learn How It Works Detailed Scores
Other Available Apartments
Popular Searches
Portland Apartments for Rent in Your Budget



