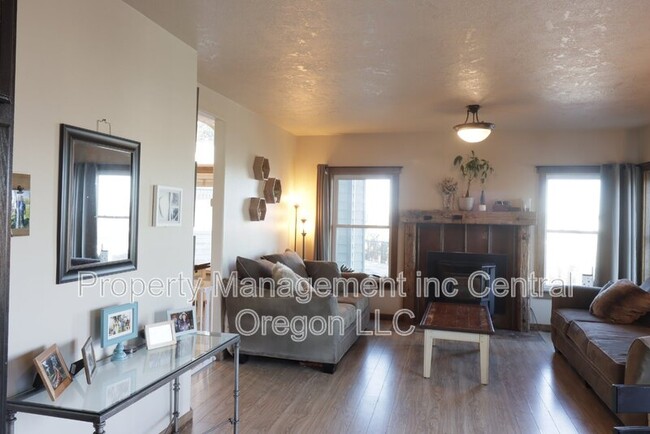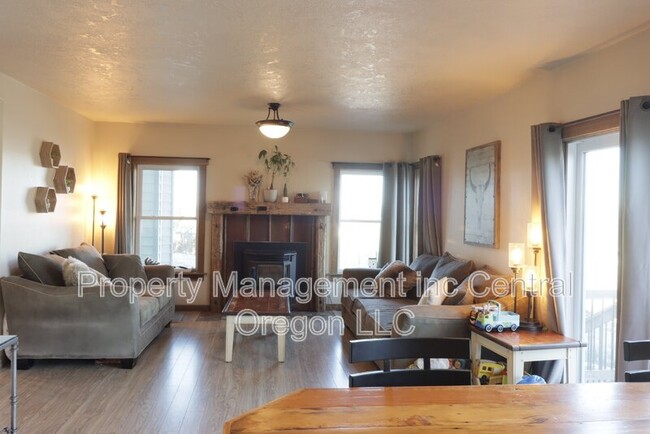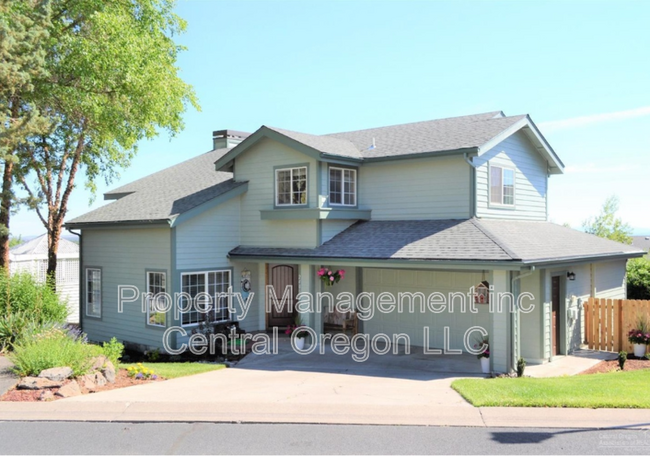Terrebonne Community School
Grades K-5
299 Students
(541) 923-4856

































Note: Prices and availability subject to change without notice.
Contact office for Lease Terms
Welcome to this beautifully maintained 3-bedroom, 2.5-bathroom home offering a perfect blend of modern comfort and classic charm. Nestled in a desirable neighborhood, this property boasts an array of impressive features, both inside and out. Key Features: Spacious Living & Dining Areas: Enjoy the tall vaulted ceilings in the open-concept living room and dining area, which are framed by numerous windows that flood the space with natural light, creating a warm and inviting atmosphere. Cozy & Stylish Fireplace: The newly installed pellet stove adds a contemporary touch with a reclaimed wood mantel and a recycled steel backdrop, creating a cozy focal point perfect for those chilly evenings. Modern Kitchen: The chef-inspired kitchen is equipped with sleek stainless-steel appliances, freshly painted cabinetry, and a breakfast bar with custom wood counters — ideal for casual meals or entertaining guests. Private Master Suite: The master bedroom is a true retreat, featuring a luxurious en-suite bathroom with a soaking tub, double vanity, a fire place and a private balcony that offers breathtaking views of the city and mountains — your perfect place to unwind and enjoy the scenery. Outdoor Living: Step outside to discover a large outdoor living space including a landscaped yard with an efficient sprinkler system, ensuring easy maintenance year-round. The large deck is perfect for hosting friends and family, making it an ideal spot for outdoor dining, relaxation, or entertaining. Solar Power: The home has solar panels installed that will lower your overall utility expenses. Energy Efficient: Low energy costs with the pellet stove, solar panels and new triple pane windows and of course the Solar Power will save you money! This home is perfect for those seeking comfort, style, and breathtaking views. Whether you’re enjoying the spacious interiors or the beautifully landscaped outdoor areas, you’ll feel right at home in this inviting property. Available for Rent March 1st! Don’t miss your chance to live in this incredible home — contact us to schedule a tour! Please call Property Management Inc Central Oregon for viewing or more information at Dogs upon owner approval Pet Details: Upon Owner Approval
2486 SW Valleyview Dr is located in Redmond, Oregon in the 97756 zip code.
Protect yourself from fraud. Do not send money to anyone you don't know.
Grades PK-12
276 Students
(541) 548-7803
Ratings give an overview of a school's test results. The ratings are based on a comparison of test results for all schools in the state.
School boundaries are subject to change. Always double check with the school district for most current boundaries.
Submitting Request
Many properties are now offering LIVE tours via FaceTime and other streaming apps. Contact Now: