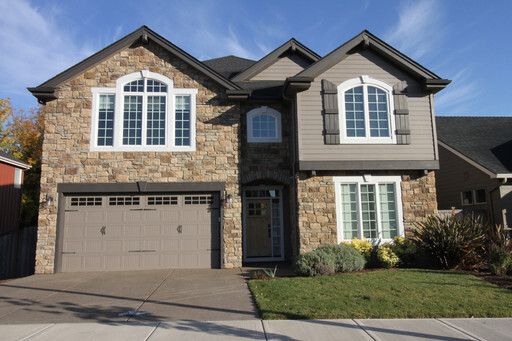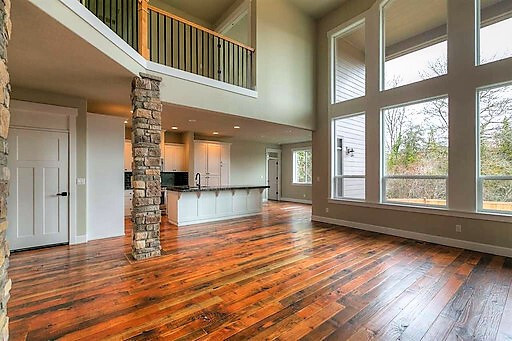Harritt Elementary School
Grades K-5
469 Students
(503) 399-3457


























Note: Prices and availability subject to change without notice.
Contact office for Lease Terms
***BEWARE OF SCAMMERS!!!!!*****NO LEGITIMATE MANAGEMENT COMPANY CHARGES A FEE FOR CONDUCTING A SHOWING OF RESIDENTIAL RENTAL PROPERTIES***** If they do, for ANY reason, it would be on their VERIFIABLE WEBSITE - YOU SHOULD GOOGLE ALL PHONE NUMBERS & CONTACT INFORMATION BEFORE YOU ATTEND A SHOWING & VERIFY THAT YOU ARE TALKING TO AN ACTUAL COMPANY REPRESENTATIVE*** ***We are seeing an onslaught of scams where we purportedly showed someone a unit and charged them a fee to attend it either in person cash or through an app like cash app, PLEASE PROTECT YOURSELVES FROM SCAMS!!!*** ----------------------------------------------------- You will be breathless crossing the threshold into this striking custom home as you are greeted with soaring ceilings and reclaimed hardwood floors! You will immediately notice the natural light pouring in through the picture windows in the den/bedroom through the french doors and highlighting the reclaimed wood flooring. You will be drawn further in by the limestone columns and wrought iron and wood banister. The fully equipped kitchen has granite countertops throughout, ample crisp white cabinetry, high end stainless steel appliances, a gas stove/oven and an extra large island is perfect for entertaining. The spacious great room has a gas fireplace with a beautiful stone mantle that reaches the ceiling. The windows are floor-to-ceiling and allow in more natural light. Past the dinning area you will find the FIRST Master Suite that has the same amazing reclaimed hardwood flooring. The full bath has brushed bronze fixtures and a beautiful granite countertop. The beautiful wrought iron and wood banister will lead you upstairs to a laundry room big enough for your full sized washer and dryer (gas or electric!) even with all the extra cabinets and utility sink! You will also find 3 more extra spacious bedrooms, including another Master Suite that is truly an oasis with its' sunk-in tub, black granite countertops with modern sinks and fixtures, a full shower, private commode area and a walk-in closet that you will not believe! An enormous bedroom with picture windows can also serve as a sitting, sun, craft, library...the possibilities are endless! The backyard is tastefully landscaped with a timed sprinkler system and covered patio. The garage can be a 3 car (tandem parking) or 2 car with extra storage. This home is nothing short of luxury...you have got to see this one in person so call today for an appointment! NO SHOWINGS UNTIL 1/27/2025 *Sorry, no pets. * Schools: Harritt Straub West Salem
You Will Fall in Love at First Sight w/Thi... is located in Salem, Oregon in the 97304 zip code.
Protect yourself from fraud. Do not send money to anyone you don't know.
Grades PK-5
121 Students
(503) 361-8779
Grades PK-8
242 Students
(503) 375-5764
Grades 1-7
34 Students
(503) 581-9265
Grades 6-12
(800) 255-4937
Ratings give an overview of a school's test results. The ratings are based on a comparison of test results for all schools in the state.
School boundaries are subject to change. Always double check with the school district for most current boundaries.
Submitting Request
Many properties are now offering LIVE tours via FaceTime and other streaming apps. Contact Now: