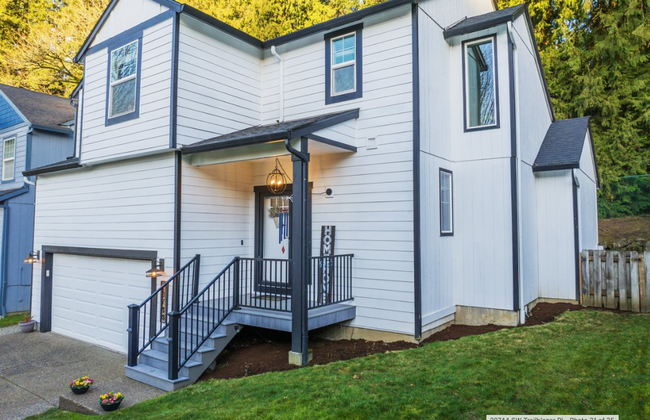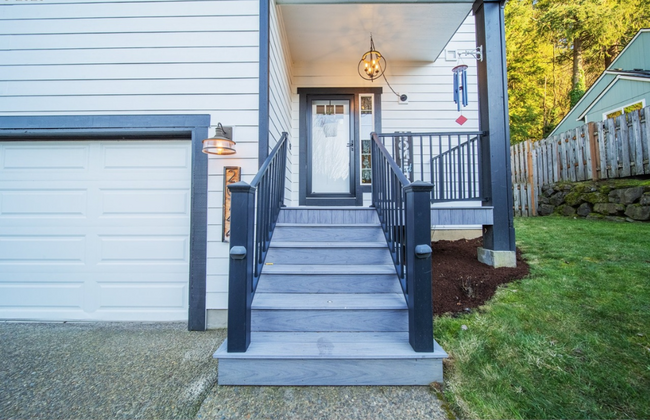Edy Ridge Elementary School
Grades PK-5
652 Students
(503) 825-5700












Note: Price and availability subject to change without notice. Note: Based on community-supplied data and independent market research. Subject to change without notice.
Contact office for Lease Terms
**New Pictures Coming** To schedule a showing please scan the QR Code in the listing photos or click the link below/copy and paste into your browser: This beautiful home has a remodeled kitchen and bathrooms. The kitchen offers stainless steel appliances, including a gas range. The countertops are quartz with custom-style backsplash. There are floating wood shelves and a farm sink. Off of the kitchen is the dining area with a sliding glass door that leads out to the backyard. The spacious family room has a gas fireplace, large windows, and a ceiling fan. The powder bath is close by. Travel upstairs to the luxurious primary suite with vaulted ceilings and a custom California Closet built-in system. The primary bath features heated tile floors, a large walk-in shower, and a custom 2 sink vanity surrounded by subway tile. It is like spending time at the spa. The main bathroom has a double-sink vanity, a bathtub/shower combo, and tile flooring. The additional 3 bedrooms and laundry room are close by. The 2-car garage includes a custom loft for extra storage. The backyard backs up to trees, which adds privacy. Landscaping is included in the rent. This home is located just minutes from downtown Sherwood’s festivals, art, music, dining, and so much more! Please schedule your viewing today! Terms: 12-month lease County: Washington Pet Policy: One pet is possible with owner approval, additional deposit, $50 a month pet rent, proof of spay/neuter, and pet screening. Special Terms: No smoking is permitted on the premises. The tenant is required to abide by HOA rules and regulations. Proof of renter's insurance is required prior to and throughout tenancy. The property is included in a furnace filter replacement program. Tenants will pay an additional $10 per month and receive quarterly shipments of the filters. HOA Information: Year Built: 2002 Heat: Gas Central Air Conditioning Utilities Included in Rent: N/A Utilities Paid by Tenant: PGE, NW Natural, Water/Sewer & Trash Appliances: Dishwasher, Disposal, Gas Oven/Range, Microwave, Refrigerator, Washer, and Dryer Garage: 2 2-car garage (with garage door opener). Vehicle Restrictions: Max 3 vehicles (No RV, boat or trailer) SCHOOLS: Grade School: Ridges Middle School: Sherwood High School: Sherwood Information deemed reliable but not guaranteed.
Darling 4 Bedroom Home With Beautiful Upgr... is located in Sherwood, Oregon in the 97140 zip code.
Grades PK-5
105 Students
(503) 625-6648
Grades PK-8
114 Students
(503) 625-0497
Grades 9-12
(503) 783-6642
Ratings give an overview of a school's test results. The ratings are based on a comparison of test results for all schools in the state.
School boundaries are subject to change. Always double check with the school district for most current boundaries.
Submitting Request
Many properties are now offering LIVE tours via FaceTime and other streaming apps. Contact Now: