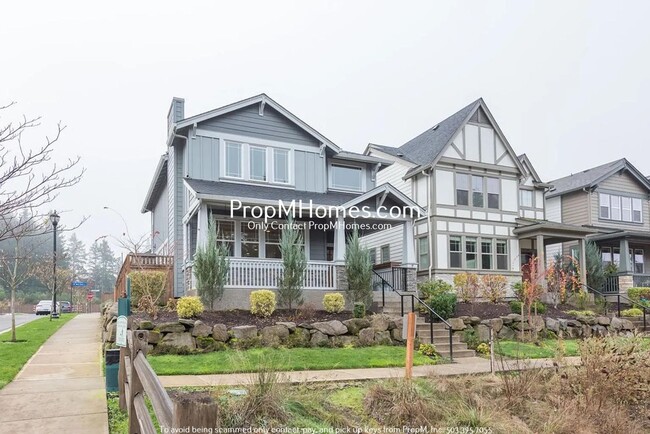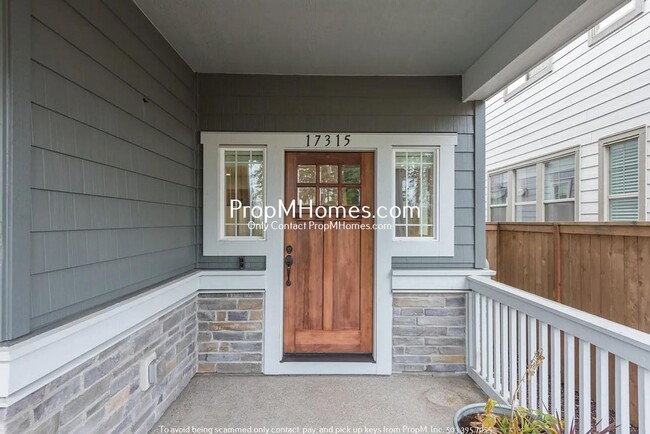Mary Woodward Elementary School
Grades K-5
481 Students
(503) 431-4700




























Note: Price and availability subject to change without notice. Note: Based on community-supplied data and independent market research. Subject to change without notice.
Contact office for Lease Terms
*Dream home alert! Homes are flying off the market, so we recommend applying before viewing to snag your spot in line. To speed up approval, gather and submit all documents upfront. Due to high demand, we're only able to offer one in-person showing per potential tenant—so pick your favorite! Most of our listings include virtual tours, so you can preview homes online, and we suggest driving by to check out the neighborhood before scheduling your showing. Have questions? Call our office for help!* Neighborhood: Welcome to your dream home in a desirable and beautifully maintained neighborhood! Nestled in a vibrant and peaceful community, this home offers close proximity to parks, charming cafes, top-rated restaurants, and excellent entertainment options. With easy access to nature trails and urban conveniences, this location truly has the best of both worlds. Living Area: Step inside to a bright and spacious open-concept living area with stunning hardwood flooring, oversized windows, and a cozy fireplace. Natural light floods the room, creating a warm and inviting atmosphere, perfect for entertaining or relaxing after a long day. The neutral tones and modern finishes make this home a stylish and comfortable retreat. Kitchen: This gourmet kitchen is a chef’s delight! Featuring a massive granite island, stainless steel appliances, and rich wood cabinetry, this space is both beautiful and functional. The open layout allows for seamless cooking and entertaining, with pendant lighting adding an elegant touch. The kitchen also boasts ample counter space and storage, making meal prep a breeze. Your appliances include a refrigerator/freezer, a gas stove/oven, built-in microwave, and a dishwasher. Bedroom/Bathroom: Enjoy the comfort of generously sized bedrooms, each with plush carpeting, large windows, and spacious closets. The primary suite is a luxurious retreat, complete with a walk-in closet and an ensuite bathroom featuring dual sinks, a soaking tub, and a separate shower. Additional bedrooms offer versatility—ideal for guests, a home office, or a cozy personal sanctuary. The bathrooms are modern and sleek, with high-end fixtures and ample storage. Exterior/Parking: Relax and unwind on your charming covered front porch with beautiful views of the surrounding greenery. The landscaped yard provides a serene outdoor space, perfect for enjoying morning coffee or evening sunsets. A fenced side yard/patio offers the perfect amount of outdoor space. To top it all off an attached two car garage offers vehicle security and extra storage space. The garage also offers an EVSE with a J1772 Connector perfect for your Electric Vehicle. Special Terms: This home includes access to the community pool and the community clubhouse! Available for a minimum one-year lease with the option to renew. Rental Criteria: Included in the rent: Landscaping Utilities you are responsible for: Electric, Water, Sewer, Garbage, Gas, and Cable/Internet. Washer and dryer are included in this rental. Heating Source: Forced Air Cooling Source: Central A/C Heating and Cooling Sources must be independently verified by the applicant before applying! Homes are not required to have A/C. Bring your fur babies! Your home allows for one pet, dogs only. Pet Rent is $40 a month per pet and an additional $500 Security Deposit per pet. Elementary School: Mary Woodward Middle School: Fowler High School: Tigard *Disclaimer: All information, regardless of source, is not guaranteed and should be independently verified, including paint, flooring, square footage, amenities, and more. This home may have an HOA/COA which has additional charges associated with move-in/move-out. Tenant(s) would be responsible for verification of these charges, rules, as well as associated costs. Applications are processed first-come, first-served. All homes have been lived in and are not new. The heating and cooling source needs to be verified by the applicant. Square footage may vary from website to website and must be independently verified. Please confirm the year the home was built so you are aware of the age of the home. A lived-in home will have blemishes, defects, and more. Homes are not required to have A/C. Please verify status before viewing/applying.*
Luxury Three Bedroom Home in Bull Mountain! is located in Sherwood, Oregon in the 97140 zip code.
Grades K-12
(503) 524-8000
Grades PK-12
111 Students
(503) 524-3500
Ratings give an overview of a school's test results. The ratings are based on a comparison of test results for all schools in the state.
School boundaries are subject to change. Always double check with the school district for most current boundaries.
Submitting Request
Many properties are now offering LIVE tours via FaceTime and other streaming apps. Contact Now: