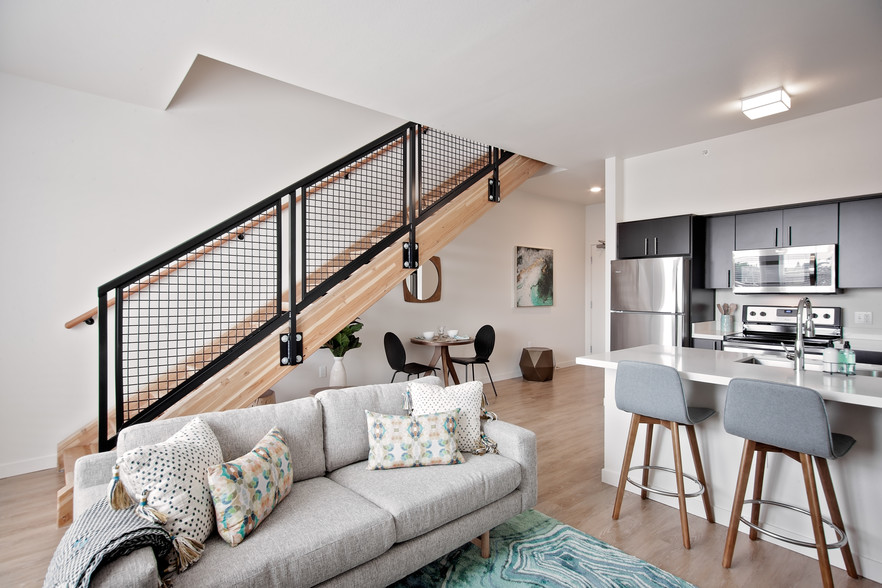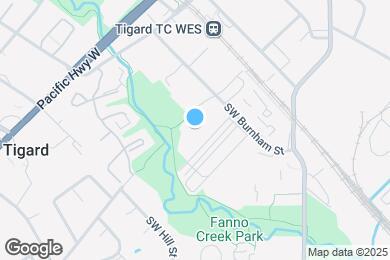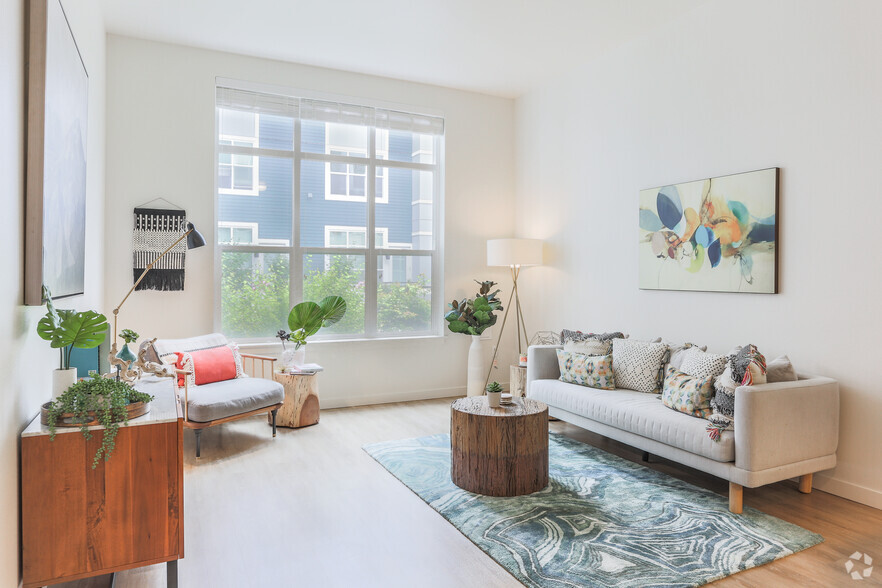James Templeton Elementary School
Grades PK-5
514 Students
(503) 431-4850



Note: Based on community-supplied data and independent market research. Subject to change without notice.
Available months 6,7,8,9,10,11,12,13,14,15
Only Age 18+
Note: Based on community-supplied data and independent market research. Subject to change without notice.
Attwell Off Main is a modern apartment community in the heart of downtown Tigard; making it an attractive choice for both residents whom enjoy lively shops, restaurants, pubs, and modern living as well as convenient access to major employers. With a vast selection of studios, one-, two-, and three-bedroom floor plans, including six two-story townhomes, you're sure to find a home that suits your lifestyle. All apartments include energy efficient, stainless appliances, quartz countertops, expansive 9- or 14-foot-high ceilings, washers and dryers and wood-like plank flooring. Whether you choose to unwind with a glass of wine at one of two sky-decks, or host friends for dinner in your modern, light-filled kitchen, listen to your favorite podcast while spinning in the on-site fitness room, Attwell Off Main offers something for everyone. Call or stop in today to reserve your new apartment!
Attwell Off Main is located in Tigard, Oregon in the 97223 zip code. This apartment community was built in 2017 and has 4 stories with 165 units.
Tuesday
10AM
6PM
Wednesday
10AM
6PM
Thursday
10AM
6PM
Friday
10AM
6PM
Saturday
10AM
6PM
Sunday
Closed
Reserved Parking Spaces ($35), and carport ($50) available. Surface Parking ($35) and Garage Parking ($200). Please call for details. Assigned Parking $35
Reserved Parking Spaces ($35), and carport ($50) available. Surface Parking ($35) and Garage Parking ($200). Please call for details. $75
Reserved Parking Spaces ($35), and carport ($50) available. Surface Parking ($35) and Garage Parking ($200). Please call for details.
Reserved Parking Spaces ($35), and carport ($50) available. Surface Parking ($35) and Garage Parking ($200). Please call for details. Assigned Parking $200
Reserved Parking Spaces ($35), and carport ($50) available. Surface Parking ($35) and Garage Parking ($200). Please call for details. $35
We welcome 2 pets per apartment home. There is a $300-$500 pet deposit per pet. Pet rent is $35 per month. For more information, please call our leasing office.
https://mc.realpage.com/ajax/property/4W7158088275/description/petpolicy-info/save
Grades PK-5
514 Students
(503) 431-4850
4 out of 10
Grades K-8
366 Students
(971) 226-7500
10 out of 10
Grades 6-8
918 Students
(503) 431-5200
4 out of 10
Grades 9-12
1,799 Students
(503) 431-5400
4 out of 10
Grades PK-8
312 Students
(503) 639-4179
NR out of 10
Grades 9-12
100 Students
(503) 620-8770
NR out of 10
Ratings give an overview of a school's test results. The ratings are based on a comparison of test results for all schools in the state.
School boundaries are subject to change. Always double check with the school district for most current boundaries.
Walk Score® measures the walkability of any address. Transit Score® measures access to public transit. Bike Score® measures the bikeability of any address.

Thanks for reviewing your apartment on ApartmentFinder.com!
Sorry, but there was an error submitting your review. Please try again.
Submitting Request
Your email has been sent.
Many properties are now offering LIVE tours via FaceTime and other streaming apps. Contact Now: