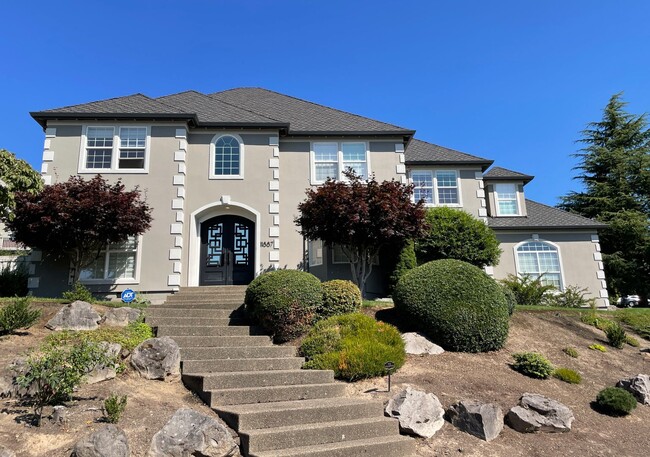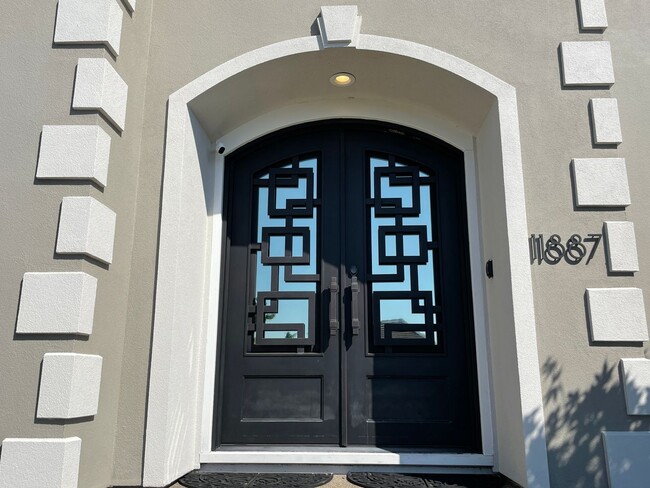To schedule a showing click the link below or copy and paste it into your browser: This stunning home has been meticulously updated with luxurious finishes, including textured walls, distinctive light fixtures, and custom outlets. It exudes a magazine-worthy elegance at every turn. As you step inside, you’re greeted by a grand foyer showcasing custom chandeliers, intricate trim work, and beautiful hardwood floors. To the left, the formal living room features a custom-built fireplace framed with crown molding, while the adjoining dining room offers the same luxurious touches. On the right, you’ll find a spacious office, powder room, and a convenient laundry room. Continue down the hall to the expansive family room, complete with a custom fireplace and large windows that frame views of the backyard. The gourmet kitchen is a chef’s dream with stainless steel appliances, a gas cooktop, double ovens, granite countertops, glass-front cabinets, a walk-in pantry, an island, and a built-in desk. Upstairs, enjoy a bonus room, a spacious bathroom with double sinks, three bedrooms, and the breathtaking primary suite. The suite features tray ceilings, custom chandeliers, a beautifully textured wall, and serene views. The en suite bathroom boasts custom tile work, a quartz soaking tub, a large walk-in shower, and a double vanity. The walk-in closet is thoughtfully designed for ample storage. The beautifully landscaped backyard is fully fenced, offering privacy and tranquility. Situated on a corner lot in a peaceful neighborhood with quiet dead-end streets, this home is an absolute gem. Terms: 12 or 17 month lease County: Washington Pet Policy: One dog is possible with owner approval, an additional deposit, $50 a month of pet rent, proof of spay/neuter, and pet screening. Special Terms: No smoking is permitted on the premises. The tenant is required to abide by HOA rules and regulations. Proof of renter's insurance is required prior to and throughout the tenancy. The property is included in a furnace filter replacement program. Tenants will pay an additional $10 per month and receive quarterly shipments of the filters. Tenants are responsible for landscaping and watering during the dry months. HOA Information: Aspen Ridge HOA Heat: Gas Air Conditioning Utilities Included in Rent: N/A Utilities Paid by Tenant: PGE, NW Natural, Water/Sewer & Trash Appliances: Dishwasher, Disposal, Gas Range, Double Ovens, Microwave, Refrigerator, Washer, and Dryer Garage: 3 Car Garage (with garage door opener). Vehicle Restrictions: Max 3 vehicles (No RV, boat, or trailer) SCHOOLS: Grade School: Alberta Rider Middle School: Twality High School: Tualatin Information deemed reliable but not guaranteed.
Exquisite 4-Bedroom Home in the Sought-Aft... is located in Tigard, Oregon in the 97224 zip code.









































