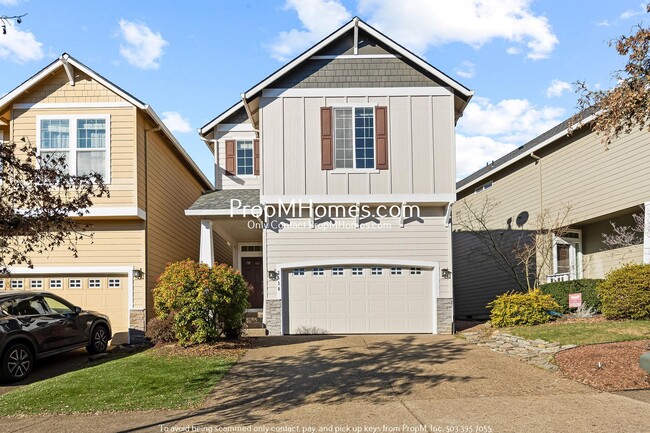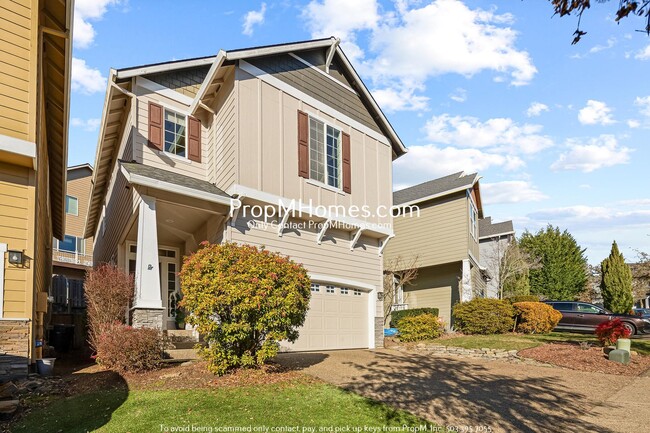Trillium Creek Primary School
Grades PK-5
459 Students
(503) 673-7950




























Note: Price and availability subject to change without notice. Note: Based on community-supplied data and independent market research. Subject to change without notice.
Contact office for Lease Terms
*Dream home alert! Homes are flying off the market, so we recommend applying before viewing to snag your spot in line. To speed up approval, gather and submit all documents upfront. Due to high demand, we're only able to offer one in-person showing per potential tenant—so pick your favorite! Most of our listings include virtual tours, so you can preview homes online, and we suggest driving by to check out the neighborhood before scheduling your showing. Have questions? Call our office for help!* Neighborhood: Welcome to your new home in the charming and well-maintained neighborhood of Parker Crest! Located right next to Cascade Summit Town Square, you have easy access to Safeway, Starbucks, and restaurants like Sushi Kuni & Cocktail Bar. Your home is also located across the street from Tanner Creek Park, giving you premier access to nature and outdoor recreation. Close proximity to Willamette and I-205 makes commuting a breeze. Living Area: Step inside to an open and inviting living space, featuring brand new hardwood floors, new plush carpet, a cozy fireplace, and large windows that flood the home with natural light. The spacious layout offers ample room for relaxing or entertaining guests. The seamless flow between the living and dining areas makes this home perfect for modern living. An oversized landing area upstairs can double as a bonus room or a potential home office. Kitchen: A dream kitchen for home chefs and entertainers alike! Beautiful granite countertops, sleek stainless steel appliances, and custom cabinetry provide a perfect mix of style and function. The open design allows for easy interaction with guests, and the modern lighting enhances the warm and welcoming feel of this space. Your appliances include a refrigerator/freezer, gas range with oven, built-in microwave, and a dishwasher. Bedroom/Bathroom: Retreat to the spacious primary suite featuring vaulted ceilings, a walk-in closet, and an en-suite bathroom with dual sinks, a soaking tub, and a separate shower. The additional bedrooms are generously sized with walk-in closets and large windows, making them perfect for family, guests, or a home office. An additional bathroom down the hall is thoughtfully designed with modern fixtures, large mirrors, a shower/tub combo, and plenty of storage. A sleek half bathroom on the first floor is perfect for servicing your guests. Exterior/Parking: The home features charming curb appeal with a well-maintained front yard and a private backyard perfect for outdoor relaxation. The fully fenced yard provides added privacy, while the patio is ideal for summer BBQs or quiet mornings with coffee. A two-car garage and a spacious driveway offer plenty of parking options. Available for a minimum one-year lease with the option to renew. Rental Criteria: Utilities you are responsible for: Electric, Water, Sewer, Garbage, Gas, Landscaping, and Cable/Internet. Washer and Dryer included in this rental. Heating Source: Forced Air Cooling Source: Central A/C Heating and Cooling Sources must be independently verified by the applicant before applying! Homes are not required to have A/C. Bring your fur babies! This home allows for two pets, dogs or cats. Pet rent is $40/month per pet with an additional $500 security deposit per pet. Elementary School: Sunset Middle School: Rosemont Ridge High School: West Linn *Disclaimer: All information, regardless of source, is not guaranteed and should be independently verified, including paint, flooring, square footage, amenities, and more. This home may have an HOA/COA with additional charges associated with move-in/move-out. Tenant(s) would be responsible for verification of these charges, rules, and associated costs. Applications are processed first-come, first-served. All homes have been lived in and are not new. The heating and cooling source must be verified by the applicant. Square footage may vary from website to website and must be independently verified. Please confirm the year the home was built so you are aware of the home's age. A lived-in home will have blemishes, defects, and more. Homes are not required to have A/C. Please verify status before viewing/applying.*
Cozy Three Bedroom Home in the Heart of We... is located in West Linn, Oregon in the 97068 zip code.
Grades K-8
35 Students
(503) 699-1012
Ratings give an overview of a school's test results. The ratings are based on a comparison of test results for all schools in the state.
School boundaries are subject to change. Always double check with the school district for most current boundaries.
Submitting Request
Many properties are now offering LIVE tours via FaceTime and other streaming apps. Contact Now: