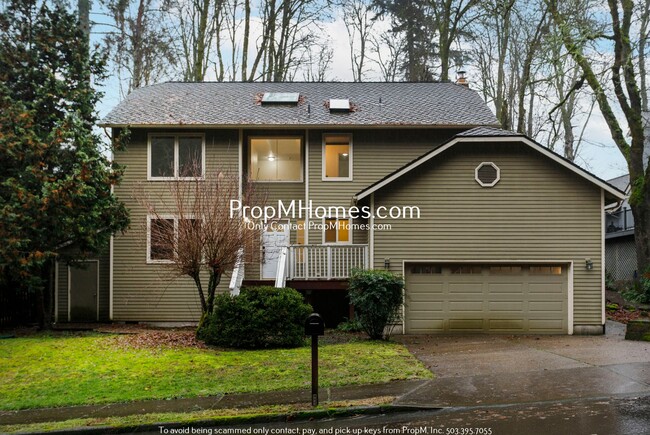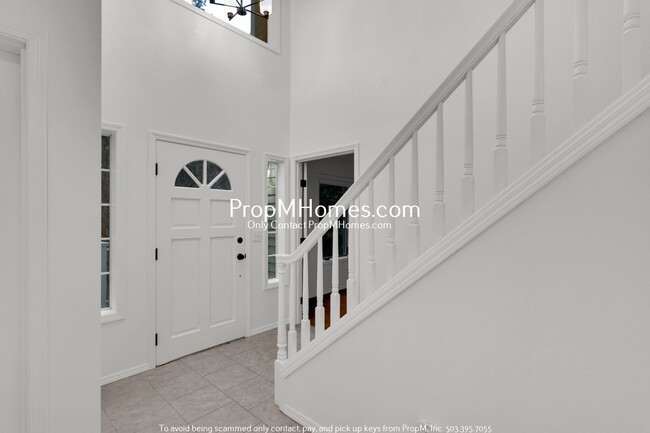Dream home alert! Homes are flying off the market, so we recommend applying before viewing to snag your spot in line. To speed up approval, gather and submit all documents upfront. Due to high demand, we're only able to offer one in-person showing per potential tenant—so pick your favorite! Most of our listings include virtual tours, so you can preview homes online, and we suggest driving by to check out the neighborhood before scheduling your showing. Have questions? Call our office for help! Neighborhood: Welcome to your new home nestled in a peaceful, tree-lined neighborhood! This sought-after location offers the perfect blend of tranquility and convenience. Being directly across the street from Wilderness Park gives this home an easy escape into nature while being nearby grocery stores like Market of Choice and Safeway make shopping a breeze. Meanwhile, easy access to I-205 and Highway 43 offer convenience for travel. Whether you're commuting into the city or enjoying a weekend at nearby trails, this home places you at the heart of it all. Living Area: Step into a spacious and bright living area, complete with elegant hardwood floors, recessed lighting, and sleek white walls. Large windows flood the space with natural light and offer serene views of the lush, wooded backyard. The open floor plan flows seamlessly into the kitchen and dining areas, making it ideal for both relaxing and entertaining. French doors lead to an additional living space that can be used as a home office, playroom, or reading nook—you choose! Kitchen: Calling all home chefs! This kitchen is a dream come true. It boasts stunning wood cabinetry, sleek black appliances, and a chic tile backsplash. The appliances include: a refrigerator/freezer, a gas oven/stove, a microwave, and a dishwasher. The oversized island with a stone countertop is perfect for meal prep, casual dining, or hosting friends for a wine and charcuterie night. With ample cabinet space and a thoughtful layout, cooking here will be a joy. Bedroom/Bathroom: With multiple spacious bedrooms and beautifully updated bathrooms, this home offers comfort and style at every turn. The primary suite is a true retreat, featuring vaulted ceilings, plush carpeting, a walk-in closet, and a spa-like en-suite bathroom. Relax in the luxurious soaking tub while gazing out at the peaceful wooded surroundings. The additional bedrooms offer plenty of space and natural light—perfect for family, guests, or creating a dedicated home office. A second bathroom down the hall features a shower/tub combo and dual sinks. Exterior/Parking: Step outside and fall in love with your own slice of nature. The backyard features a beautifully terraced patio surrounded by lush greenery and mature trees, providing privacy and tranquility. It’s an ideal space for summer BBQs, morning coffee, or simply soaking up the peaceful atmosphere. The attached two-car garage offers plenty of room for vehicles, bikes, and storage. And with a long driveway and additional street parking, you’ll never have to worry about space for your guests. Special Terms: Available for a minimum one-year lease with the option to renew. Rental Criteria: Utilities Included: None Utilities you are responsible for: Electric, Water/Sewer, Garbage, Gas, Landscaping, and Cable/Internet. Washer and dryer are included in this rental. Heating Source: Gas Furnace Cooling Source: Central A/C Heating and Cooling Sources must be independently verified by the applicant before applying! Homes are not required to have A/C. Bring your fur babies! Your home allows for two pets, dogs or cats under 20 lbs. Pet Rent is $40 a month per pet and an additional $500 Security Deposit per pet. Elementary School: Sunset Middle School: Rosemont Ridge High School: West Linn Disclaimer: All information, regardless of source, is not guaranteed and should be independently verified. Including paint, flooring, square footage, amenities, and more. This home may have an HOA/COA which has additional charges associated with move-in/move-out. Tenant(s) would be responsible for verification of these charges, rules, as well as associated costs. Applications are processed first-come, first-served. All homes have been lived in and are not new. The heating and cooling source needs to be verified by the applicant. Square footage may vary from website to website and must be independently verified. Please confirm the year the home was built so you are aware of the age of the home. A lived-in home will have blemishes, defects, and more. Homes are not required to have A/C. Please verify status before viewing/applying.
Gorgeous 4 Bedroom Home in the Heart of We... is located in West Linn, Oregon in the 97068 zip code.
























