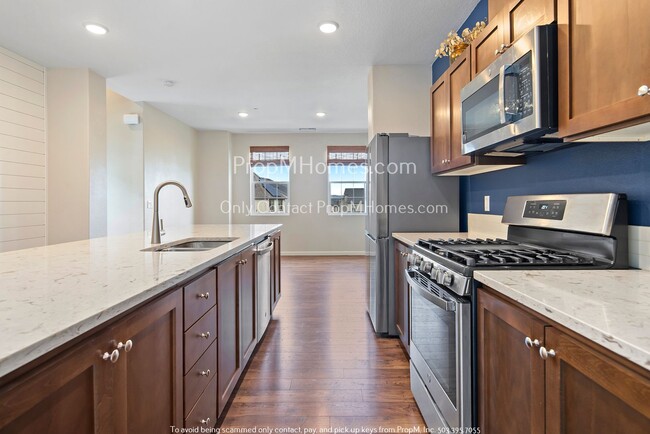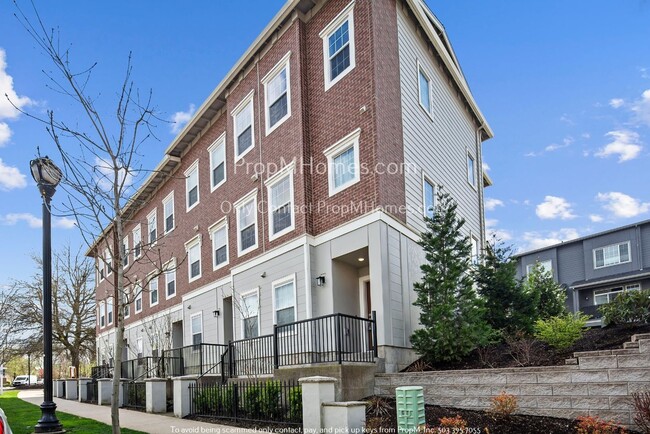Lowrie Primary School
Grades PK-5
478 Students
(503) 673-7700































Note: Price and availability subject to change without notice. Note: Based on community-supplied data and independent market research. Subject to change without notice.
Contact office for Lease Terms
*Dream home alert! Homes are flying off the market, so we recommend applying before viewing to snag your spot in line. To speed up approval, gather and submit all documents upfront. Due to high demand, we're only able to offer one in-person showing per potential tenant—so pick your favorite! Most of our listings include virtual tours, so you can preview homes online, and we suggest driving by to check out the neighborhood before scheduling your showing. Have questions? Call our office for help!* Neighborhood: Welcome to the desirable community of Villebois! Known for its sought-after amenities, including the wonderful community center, and many outdoor activities such as basketball and a seasonal pool, this neighborhood offers a vibrant living experience. The location of this home is key, as it is conveniently situated near Montague Park and a wide array of other green spaces. In addition, the nearby shopping options and top-rated restaurants add to the appeal, making this home one to remember. Whether you're looking for outdoor activities, community gatherings, or culinary delights, Villebois has something to offer for everyone. Living Area: As you enter the living area, a sense of warmth and elegance greets you. The main entry leads you up a set of carpeted stairs, guiding you to the stunning open-concept living room. Here, the hardwood floors add a touch of sophistication to the quaint living space. The seamless flow between the living room, kitchen, and dining area creates a spacious and inviting atmosphere. Large windows allow an abundance of natural light to filter in, illuminating the room and highlighting the beauty of the hardwood floors. Whether you're relaxing with family or entertaining guests, this living area offers comfort, style, and functionality all in one. Kitchen: Step into this modern kitchen designed for both style and functionality. The quartz countertops gleam under the light, complementing the dark wood-toned cabinets and creating a sleek and sophisticated look. Equipped with a stainless steel gas range/oven, built-in microwave, side-by-side refrigerator, and dishwasher, this kitchen is a chef's dream. The kitchen island not only offers ample workspace but also features a breakfast bar, perfect for casual meals or quick breakfasts. Adjacent to the kitchen, a dining room awaits, making it easy to enjoy meals with family and friends. For added convenience, a half bath just off the dining room is available for guest use, ensuring comfort and practicality in this well-appointed kitchen area. Bedroom/Bathroom: Upon entering the home, you'll find a comfortable bedroom with soft gray tones, large windows, and an en-suite full bathroom featuring a tub/shower combo. The room is bright and inviting, with cozy carpeting and a generous closet. Upstairs, you'll discover additional bedrooms with high ceilings and plenty of natural light. The primary includes its own private bathroom with a dual sink vanity and a walk-in shower. The final bedroom features a cheerful blue accent wall and plenty of sunlight. A bathroom down the hall features a shower/tub combo. Parking/Outside: This home boasts an attached one-car garage, providing convenient and secure parking right at your doorstep. In addition to the garage, you'll find a charming balcony just off the living area, perfect for your morning coffee. Bonus Space/Amenity: This charming townhome boasts a delightful bonus space - a small landing at the top that offers a overlook of the skyline and the neighborhood. This space is a versatile area that can be used as a cozy reading nook, a small play area for children, or simply a serene spot to unwind and take in the views. Additionally, this townhouse provides access to fantastic amenities, including a seasonal pool and clubhouse. Whether you're looking to cool off on a hot summer day or host gatherings with friends and family, the pool and clubhouse offer a perfect retreat within the community. This combination of a scenic bonus space and desirable amenities makes this townhome an ideal choice for comfortable and enjoyable living. Available for a minimum one-year lease with the option to renew. Rental Criteria: Utilities Included: Front Landscaping Utilities you are responsible for: Electric, Gas, Garbage, Water/Sewer and Cable/Internet. Washer and Dryer are Included in this Rental. Heating Source: Forced Air Cooling Source: Central Air *Heating and Cooling Sources must be independently verified by the applicant before applying! Homes are not required to have A/C* Bring your fur babies! Your home allows for two pets, dogs or cats under 50lbs. Pet Rent is $40 a month per pet and an additional $500 Security Deposit per pet. Elementary School: Lowrie Primary Middle School: Inza R Wood High School: Wilsonville *Disclaimer: All information, regardless of source, is not guaranteed and should be independently verified. Including paint, flooring, square footage, amenities, and more. This home may have an HOA/COA which has additional charges associated with move-in/move-out. Tenant(s) would be responsible for verification of these charges, rules, as well as associated costs. Applications are processed first-come, first-served. All homes have been lived in and are not new. The heating and cooling source needs to be verified by the applicant. Square footage may vary from website to website and must be independently verified. Please confirm the year the home was built so you are aware of the age of the home. A lived-in home will have blemishes, defects, and more. Homes are not required to have A/C. Please verify status before viewing/applying.*
Beautiful 3 Bedroom, 3.5 Bathroom Townhome... is located in Wilsonville, Oregon in the 97070 zip code.
Grades
70 Students
(503) 570-0147
Ratings give an overview of a school's test results. The ratings are based on a comparison of test results for all schools in the state.
School boundaries are subject to change. Always double check with the school district for most current boundaries.
Submitting Request
Many properties are now offering LIVE tours via FaceTime and other streaming apps. Contact Now: