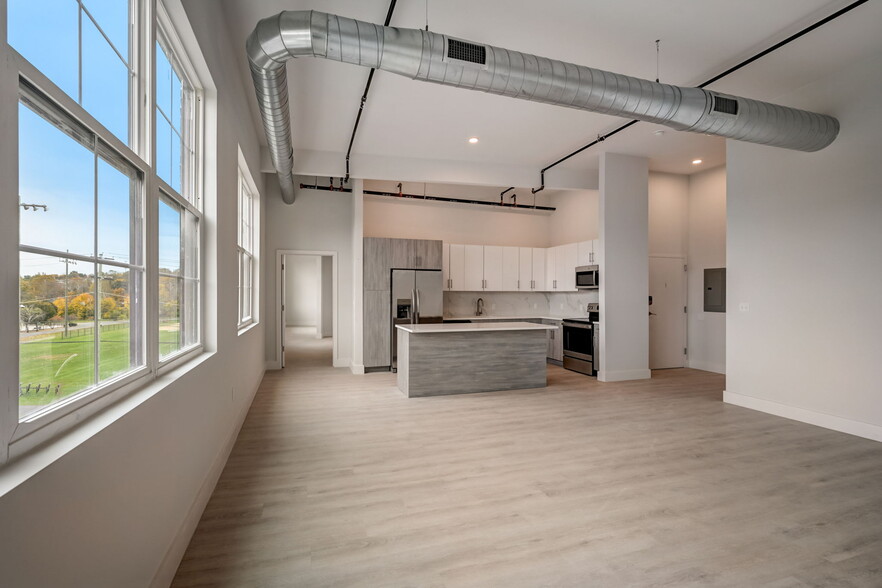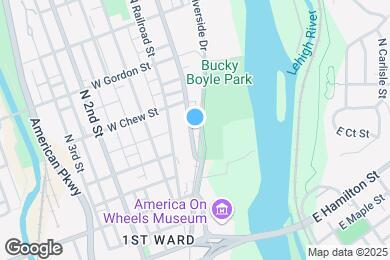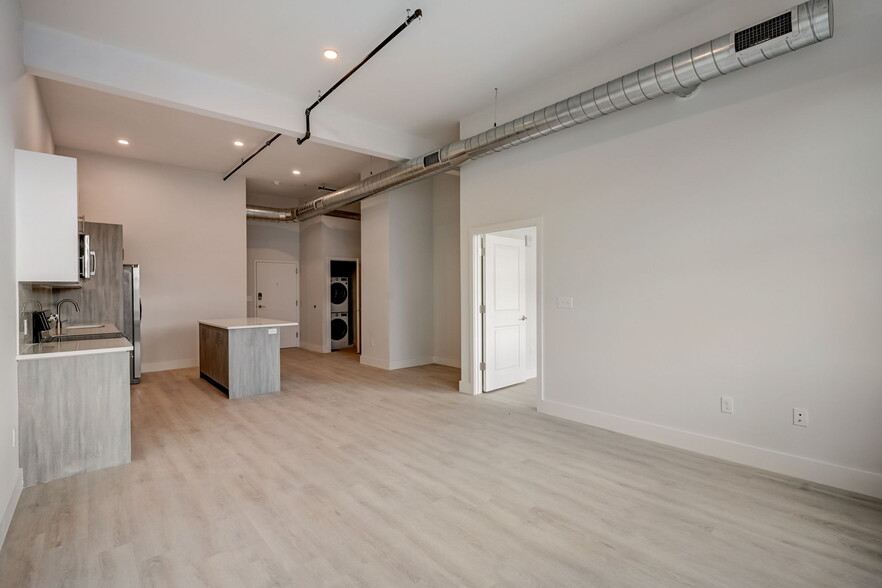Sheridan Elementary School
Grades 1-5
560 Students
(484) 765-4881



Waived Application Fee – Apply with ease and start saving from day one. On-Time Rent Rewards – Pay on time for three consecutive months and receive a credit toward your 4th month’s rent. Contact the leasing office for full details, and other specials and incentives.
Note: Based on community-supplied data and independent market research. Subject to change without notice.
6 - 24 Month Leases
Note: Based on community-supplied data and independent market research. Subject to change without notice.
Discover the Newest Open Concept Loft Apartments at Riverfront Lofts, Allentown. Schedule your walkthrough today by calling or emailing for details! Our brand-new renovated complex offers modern living with hardwood floors, ultra-modern kitchens featuring marble countertops and stainless steel appliances, and the convenience of in-unit washer and dryer. Experience spacious loft-style apartments with soaring 12-foot ceilings, complemented by building amenities such as a Fitness Center, Tenant Lounge, Business Center, Conference Rooms, and Elevator access. On-site parking is also available. Enjoy the scenic surroundings with Bucky Boyle Park just steps away and the beautiful Lehigh River nearby. Looking for a roommate? We also offer roommate match-up services to help you find the perfect fit and make your move seamless. As a special bonus, the property owner covers water, sewer, garbage, and snow removal costs—providing added value. Tenants only pay for cable and electric expenses. Discover the epitome of apartment living at Riverfront Lofts, located in Lehigh County and the 18102 ZIP Code.
Riverfront Lofts is located in Allentown, Pennsylvania in the 18102 zip code. This apartment community was built in 2023 and has 3 stories with 25 units.
Thursday
8AM
4PM
Friday
8AM
4PM
Saturday
By Appointment
Sunday
Closed
Monday
8AM
4PM
Tuesday
8AM
4PM
One parking space per unit. Extra parking space upon request and availability. Assigned Parking $50
Breed restrictions: Pit Bulls, Tosa Inus, German Shepherds, Rottweilers, Presa Canarios, Fila Brasileiros, Argentine Dogo. Max 50-60 Lbs
Pets allowed. Speak with management for approval.
Pets allowed. Speak with management for approval.
Grades 9-12
650 Students
(610) 437-4601
Ratings give an overview of a school's test results. The ratings are based on a comparison of test results for all schools in the state.
School boundaries are subject to change. Always double check with the school district for most current boundaries.
Submitting Request
Many properties are now offering LIVE tours via FaceTime and other streaming apps. Contact Now: