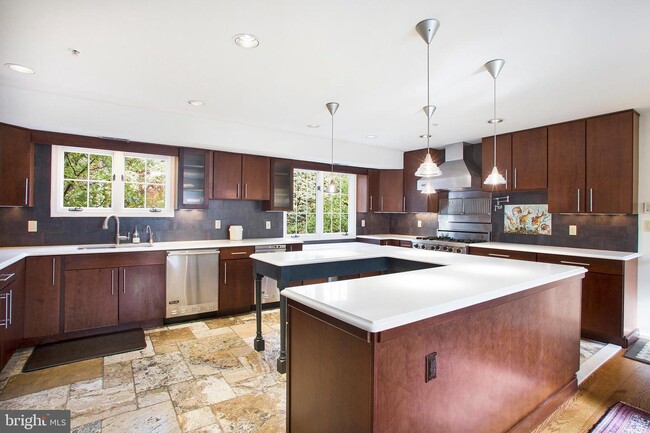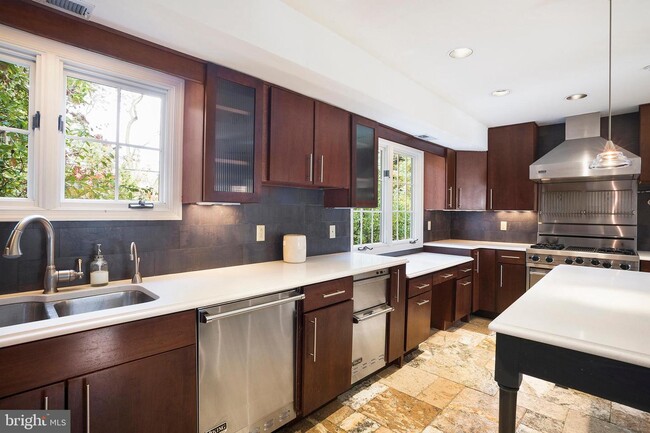Cook-Wissahickon School
Grades PK-8
442 Students
(215) 400-3430






























Note: Price and availability subject to change without notice. Note: Based on community-supplied data and independent market research. Subject to change without notice.
Contact office for Lease Terms
Welcome to a completely Renovated Townhouse in a Charming Boutique Gated Community. One of 12 Townhomes at the Court of St. Asaphs, this home is one of the largest in the courtyard and the only one with a large private deck. Due to its set back, corner location, privacy is enhanced, & street noise is non-existent. Enjoy the convenience & pleasure of Main Line Living, while being a few minutes to Center City by train or car. The association offers a maintenance-free lifestyle, w/o sacrificing space or location. The home is gorgeous and light-filled with serene tree lined views from every window. Designer lighting & finishes throughout. New HVAC, windows & Doors. LOW Utility Bills average $283 per month. Rent includes, maintenance, snow removal, landscaping, trash removal and water/sewer. MAIN LEVEL: Gorgeous Cook's Kitchen (Eat-in) designed for Function and Entertaining w/ unique stone floors & an abundance of countertop space & cabinetry. Prof. Viking Appliances, Beveled Quartz countertops, range w/ built-in grill & hood w/ warmers, wine cooler, instant hot, pot filler, trash compactor, Formal DR, Formal LR with a dramatic two-story wall of windows and FP with marble surround & mantle; separate den w/ wet bar leading to deck & flowering trees. New Powder Room, Entrance Foyer, walk-in closet, 1 car garage + a 2nd dedicated driveway parking spot; Front patio with gardens. UPPER LEVEL: Sanctuary Style Master Bedroom Suite w/ New Carrera Marble Bathroom; features Large Soaking Tub, Double Vanity w/ Soapstone, Separate Shower w/ Mural, Skylight & Bidet. Enormous Bedroom Area w/ three sets of windows, Gas FP with marble surround, HUGE Walk-in Closet, sep. Alcove (possible Nursery), Built-in Soapstone Desk, more storage & ceiling fan. Also, on this level, a Lovely & Spacious 2nd Bedroom w/ full bath, a large open-air LOFT / Den or office w/ Cath. Ceilings and built-in bookshelves. The bedrooms are separated by a laundry area & linen closet for added privacy. LOWER LEVEL: Two separate substantial Living Areas, Spacious Bedroom or Den w/ full bath; A generous wet bar area with granite countertops, beverage center, ice maker & sink + Gas FP w/ marble surround, lots of storage, new mechanical systems, built-in safe, new French doors leading to patio.
36 Clwyd Rd is located in Bala Cynwyd, Pennsylvania in the 19004 zip code.
Protect yourself from fraud. Do not send money to anyone you don't know.
Grades PK-8
330 Students
(610) 667-1284
Grades 9-12
(610) 667-2020
Ratings give an overview of a school's test results. The ratings are based on a comparison of test results for all schools in the state.
School boundaries are subject to change. Always double check with the school district for most current boundaries.
Submitting Request
Many properties are now offering LIVE tours via FaceTime and other streaming apps. Contact Now: