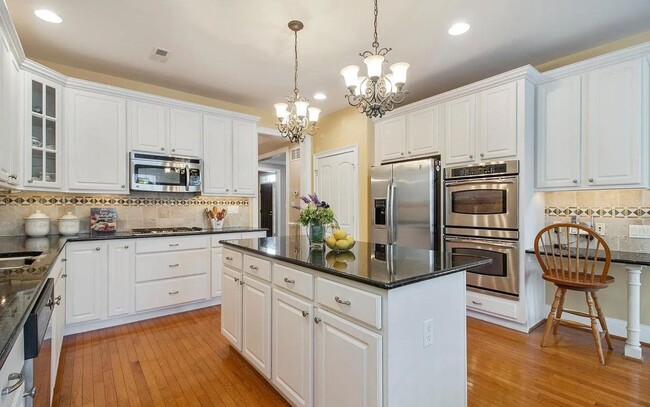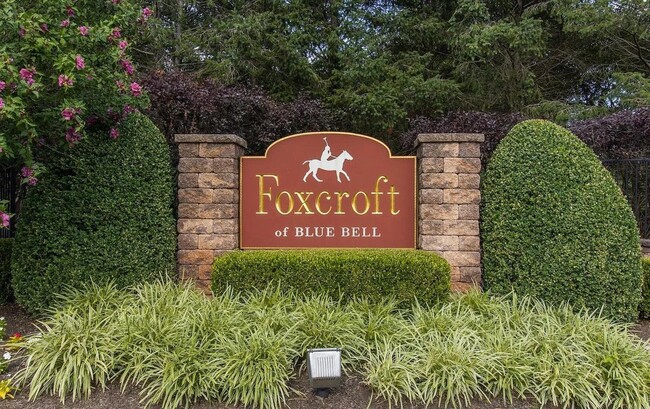Stony Creek Elementary School
Grades K-5
647 Students
(215) 619-8108
















































Note: Price and availability subject to change without notice. Note: Based on community-supplied data and independent market research. Subject to change without notice.
Contact office for Lease Terms
This stunning 3-Bedroom Townhome is located in the highly desirable Foxcroft of Blue Bell neighborhood. Recently constructed in 2005, this home includes all the high-end features you can possibly be looking for. This home is available for immediate move-in and we are accepting applications NOW! Arrive at the home and immediately fall in love with the front yard and well-manicured landscaping. There is a two-car garage and large driveway which is perfect for additional parking. Once inside the home, you will fall in love with open concept living at its finest! The entry foyer leads you into the formal sitting room. This room receives tons of natural light from the oversized windows and gives you plenty of options when furnishing the space. Across from this room is the dining room which can accommodate an eight-seat dining set with ease! The living room is open into the kitchen which is perfect for when you're entertaining guests or hosting holidays. It also includes a gas fireplace and ceiling fan for added convenience. The kitchen includes a breakfast nook which is perfect for additional seating as well as access to the large rear deck. The kitchen has been designed with white, modern cabinetry, granite countertops, and stainless steel appliances. There is a kitchen island which offers plenty of counterspace and includes a breakfast bar countertop to create an informal dining area. There is a custom tile backsplash which adds the perfect pop of color and brings the entire design together! All three bedrooms include carpet flooring, ample closet space, and large windows which allow even more natural light to pour in. There are two full bathrooms on the upper level of the home which ensures there is plenty of privacy for everyone. They include dual vanities and shower stalls with a custom tile surround. The primary bathroom even includes a jacuzzi tub! In addition to all of the space throughout the bedrooms, the home also includes a fully finished basement with bonus room! Whether this is used as a home office, playroom, or storage area, you will love the versatility this space offers. The basement also includes a walk-out patio which leads directly into the backyard! The home includes a laundry room with full-sized washer and dryer and built-in cabinetry for added convenience! Tenants are responsible for electric, gas, water, and cable/internet in addition to rent each month. Sorry, no pets permitted. All Bay Management Group Philadelphia residents are automatically enrolled in the Resident Benefits Package (RBP) for $39.95 /month, which includes renters insurance, credit building to help boost your credit score with timely rent payments, $1M Identity Protection, HVAC air filter delivery (for applicable properties), move-in concierge service making utility connection and home service setup a breeze during your move-in, our best-in-class resident rewards program, and much more! The Resident Benefits Package is a voluntary program and may be terminated at any time, for any reason, upon thirty (30) days’ written notice. Tenants that do not upload their own renters insurance to the Tenant portal 5 days prior to move in will be automatically included in the RBP and the renters insurance program. More details upon application. Application Qualifications: Minimum monthly income is 3 times the tenant’s portion of the monthly rent, acceptable rental history, acceptable credit history and acceptable criminal history. More specific information provided with the application. To set up a showing of this property, please call/text Justin with Bay Management Group at or email You can apply for this home or get more information on our website
Gorgeous 3-Bedroom Townhome at Foxcroft of... is located in Blue Bell, Pennsylvania in the 19422 zip code.
Grades 1-8
(610) 275-1775
Grades PK-8
467 Students
(610) 279-3345
Grades 1-12
(215) 646-4773
Ratings give an overview of a school's test results. The ratings are based on a comparison of test results for all schools in the state.
School boundaries are subject to change. Always double check with the school district for most current boundaries.
Submitting Request
Many properties are now offering LIVE tours via FaceTime and other streaming apps. Contact Now: