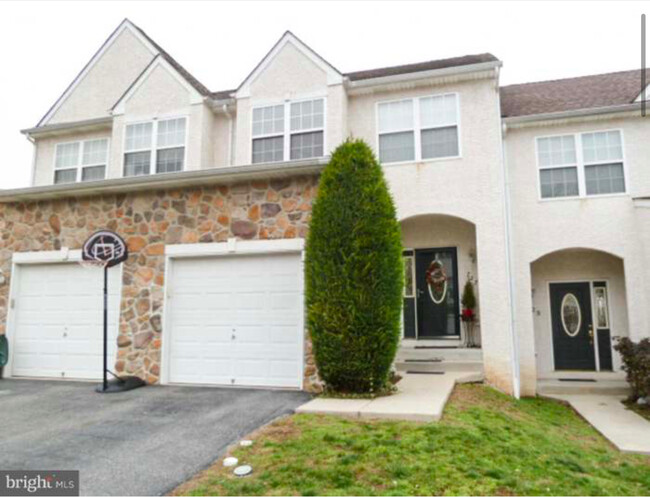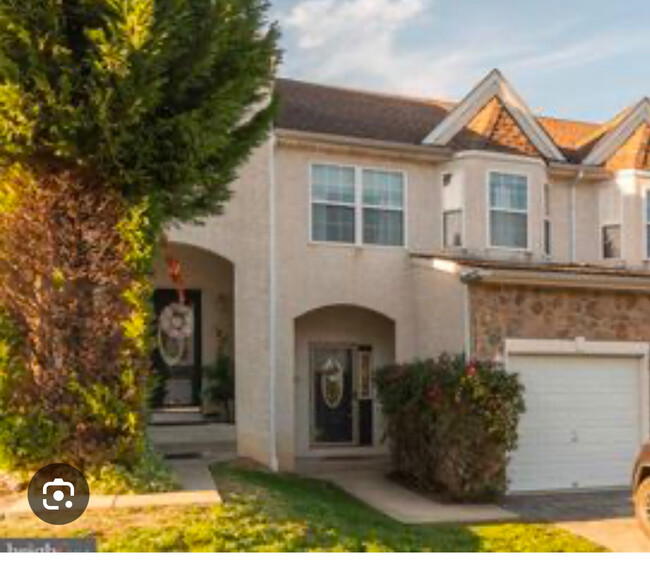Bridgeport Elementary School
Grades K-4
266 Students
(610) 205-3602



















Note: Prices and availability subject to change without notice.
Contact office for Lease Terms
Welcome to this move-in ready townhome located in the desirable Upper Merion School District. The first floor boasts open floor plan with large living room offering hardwood floors, hi-hat lighting & crown molding, beautiful & bright eat-in kitchen with ceramic tile floor, stainless steel appliances, beautiful cabinetry, granite counters and sliding door to large rear deck with lovey views-perfect for grilling and relaxing outside. There is a first floor powder room and indoor access into the garage. Neutral carpeting begins on the stairs to the second floor and leads into all the bedrooms. The master bedroom has a walk -in closet and the master bathroom features a double sink vanity & shower. There are two additional bedrooms on this level both nice sizes with good closet space. The hall bathroom offers shower/tub. There is access to the laundry closet & linen closet in the hallway. The expansive third floor can be used as a fourth bedroom, office or playroom. Plus the lower level of this townhome offers a finished walk-out basement with separate family room and plenty of storage. Abundant space in the home, quiet street and access to nearby King of Prussia make this a very desirable location to call home. New roof, 2025 Tenants responsible for their water, heat, electric, internet services
727 Beech Ct is located in Bridgeport, Pennsylvania in the 19405 zip code.
Protect yourself from fraud. Do not send money to anyone you don't know.
Grades 5-9
(610) 279-4630
Grades K-8
(610) 272-8864
Grades PK-8
181 Students
(610) 272-0501
Grades 9-12
403 Students
(610) 275-3997
Ratings give an overview of a school's test results. The ratings are based on a comparison of test results for all schools in the state.
School boundaries are subject to change. Always double check with the school district for most current boundaries.
Submitting Request
Many properties are now offering LIVE tours via FaceTime and other streaming apps. Contact Now: