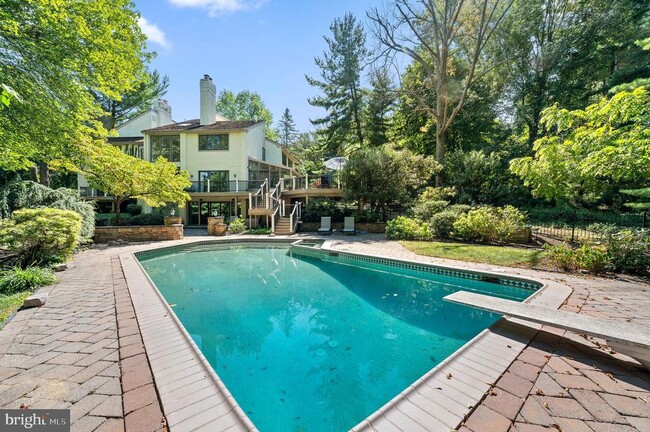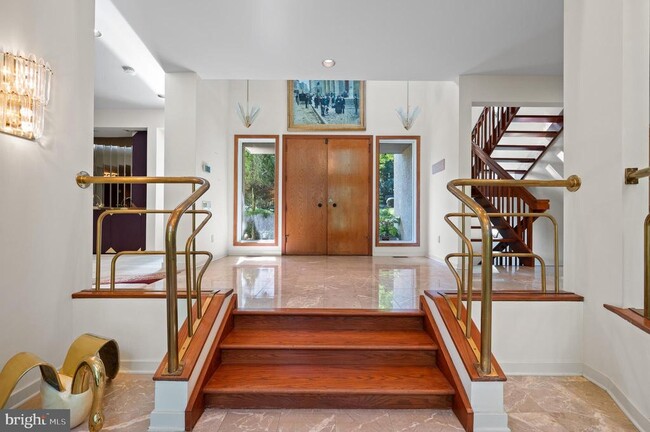Gladwyne School
Grades K-4
540 Students
(610) 645-1440






































Note: Price and availability subject to change without notice. Note: Based on community-supplied data and independent market research. Subject to change without notice.
Contact office for Lease Terms
This contemporary style home features 5 bedrooms, 4 full and 1 half bathrooms, and over 5,700 square feet of luxury living space. As you enter the home, you’re greeted by a marble foyer and reception room with a fireplace, fountain, and floor to ceiling windows with incredible views – like nothing you’ve ever seen before. At right is the large living room with a built-in bar and conversation pit surrounding the wood-burning fireplace. The living room opens to an additional sitting room and has access to a deck overlooking the picturesque rear yard. To the left of the foyer is an open dining room with built-in cabinetry and is the perfect setting for entertaining. Nearby is an atrium with spiral staircase up to the 2nd floor. An additional stairway is conveniently located off the foyer and near the powder room. The large, gourmet kitchen is open to the breakfast area and family room making it the perfect place for family gatherings. The kitchen offers stainless steel appliances, tons of countertop and cabinet space, and a large island with seating. Nearby is the breakfast room which opens to the family room with fireplace and sliding doors to the rear deck. Off of the family room is a year-round sunroom adding to the enjoyment of the wonderful first floor. Completing this level is a convenient mudroom and entrance to the 2-car attached garage. The second floor features a large landing which is perfect for an office or play room. Here you’ll also find 4 spacious bedrooms and 3 full baths. The primary bedroom boasts great closet space and a Juliette balcony open overlooking the main floor. The primary bathroom has an oversized tub, stall shower, and double sinks. Bedrooms 2 and 3 share a jack-and-jill bathroom, and bedroom 4 has an en-suite bath. To top it off, there is access to a third-floor loft which is great additional flex space. The lower level is large and features a rec room with media area, kitchenette, exercise room and more! Additionally, there is a fifth bedroom, full bathroom, and sliding doors to the pool and grounds. There is also lots to enjoy outdoors. Your family and friends will enjoy spending time on the gorgeous deck, many patios, and, of course, the pool! All this in a super convenient location! Near the shops and restaurants in Bryn Mawr, Rosemont, and King of Prussia. Also close to Villanova University, Bryn Mawr College, Haverford College, and Rosemont College. Minutes from Main Line health facilities including Bryn Mawr and Lankenau hospitals and the University of Pennsylvania Health System in Radnor make this location ideal for every need. Don’t miss out on this truly special home!
15 Woodgate Ln is located in Bryn Mawr, Pennsylvania in the 19010 zip code.
Protect yourself from fraud. Do not send money to anyone you don't know.
Grades PK-6
108 Students
(610) 520-9624
Grades PK-8
284 Students
(610) 922-1000
Grades PK-12
827 Students
(610) 525-4300
Ratings give an overview of a school's test results. The ratings are based on a comparison of test results for all schools in the state.
School boundaries are subject to change. Always double check with the school district for most current boundaries.
Submitting Request
Many properties are now offering LIVE tours via FaceTime and other streaming apps. Contact Now: