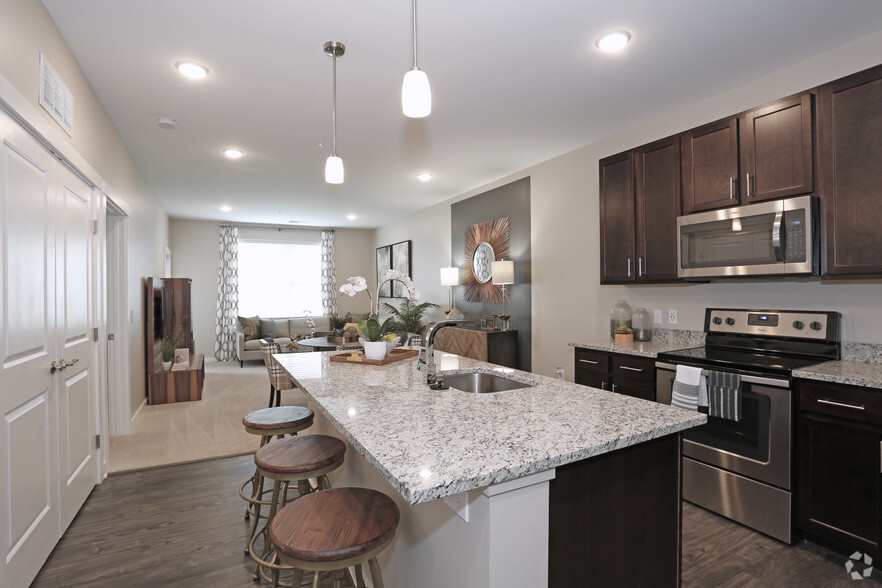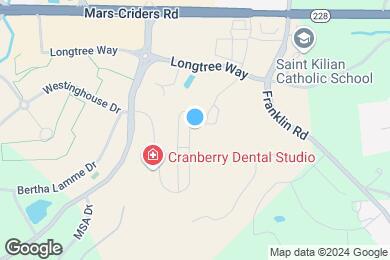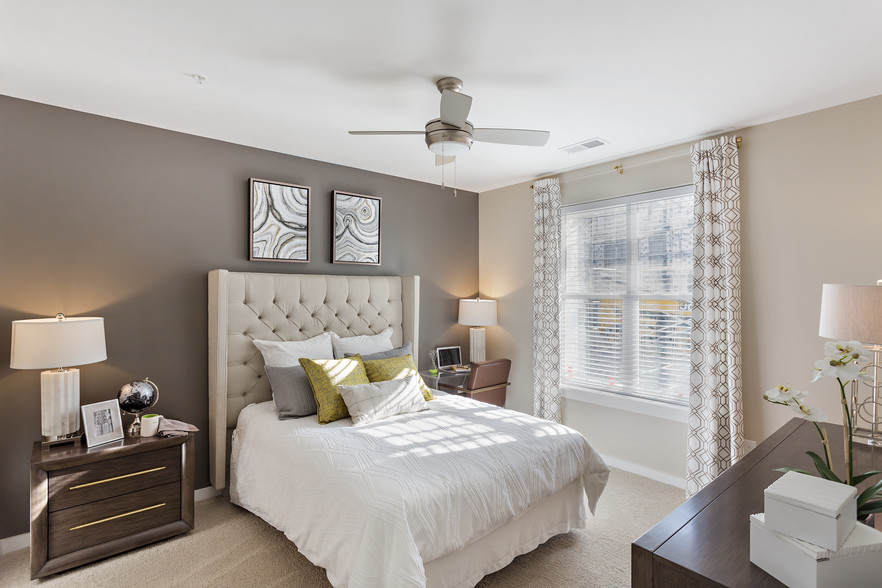Haine Middle School
Grades 5-6
494 Students
(724) 776-1325



Note: Based on community-supplied data and independent market research. Subject to change without notice.
12, 13, 14, 15
Only Age 18+
Note: Based on community-supplied data and independent market research. Subject to change without notice.
Welcome to The Pendleton, where beauty of nature envelops this lavish community, providing the best apartment & community amaenities around. A number of exquisite floor plans are available, providing our residents with a relaxing and convenient lifestyle.
The Pendleton at Cranberry Woods is located in Cranberry Township, Pennsylvania in the 16066 zip code. This apartment community was built in 2018 and has 4 stories with 320 units.
Sunday
Closed
Monday
9AM
5PM
Tuesday
9AM
7PM
Wednesday
9AM
5PM
Thursday
9AM
5PM
Friday
9AM
5PM
No more than two pets are permitted per unit. You are responsible to curb your pet at all times. Subject to restricted animal and breed. Restricted breeds: Pit Bulls, Rottweilers, Presa Canario, Malamutes, Doberman, Chow Chow, Akitas, Staffordshire Terrier, American Bull Dog, Karelian Bear Dog or any hybrid of mixed breed of the aforementioned breeds.
Grades 5-6
494 Students
(724) 776-1325
7 out of 10
Grades K-4
527 Students
(724) 776-1518
6 out of 10
Grades 7-8
1,123 Students
(724) 452-6043
5 out of 10
Grades 9-10
1,197 Students
(724) 452-6040
NR out of 10
Grades K-12
84 Students
(724) 940-9020
NR out of 10
Grades 1-12
(724) 940-1090
NR out of 10
Grades PK-8
658 Students
(724) 625-1665
NR out of 10
Ratings give an overview of a school's test results. The ratings are based on a comparison of test results for all schools in the state.
School boundaries are subject to change. Always double check with the school district for most current boundaries.
Walk Score® measures the walkability of any address. Transit Score® measures access to public transit. Bike Score® measures the bikeability of any address.

Thanks for reviewing your apartment on ApartmentFinder.com!
Sorry, but there was an error submitting your review. Please try again.
Submitting Request
Your email has been sent.
Many properties are now offering LIVE tours via FaceTime and other streaming apps. Contact Now: