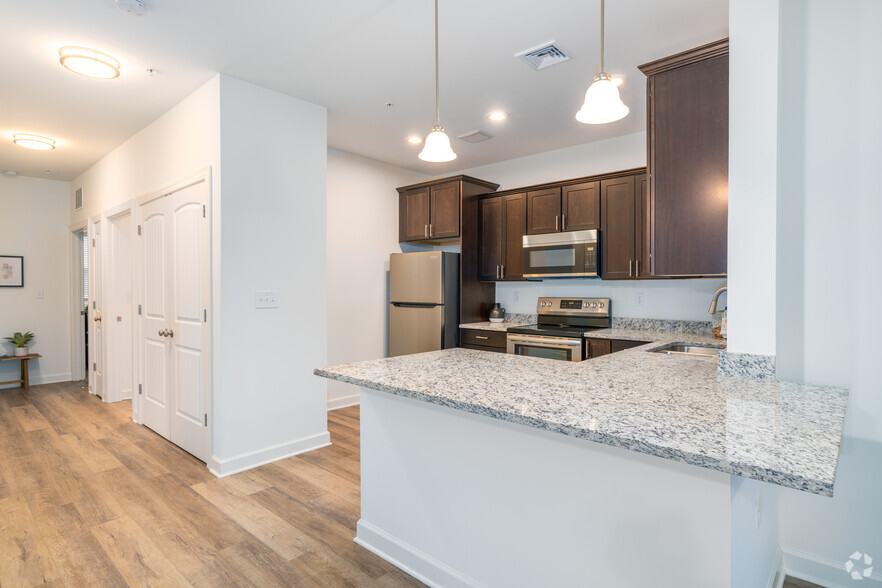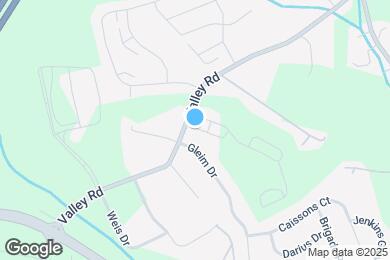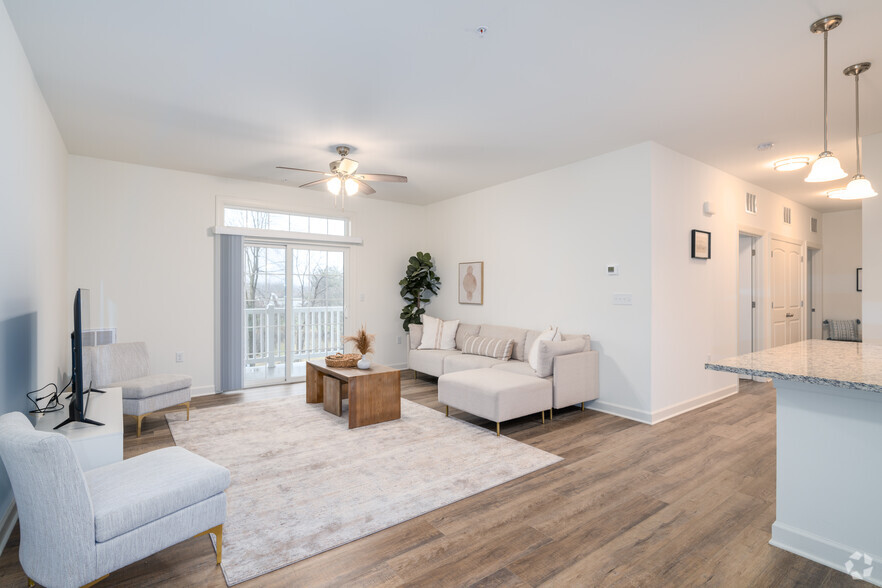1 / 63
63 Images
3D Tours
Monthly Rent $1,625 - $2,100
Beds 1 - 4
Baths 1 - 2.5
1 Bedroom 1 Bathroom with Den
$1,625 – $1,975
1 bed , 1 bath , 991 Sq Ft
02-0304
02-0...
$1,625
991
06-0205
06-0...
$1,625
991
01-0404
01-0...
$1,625
991
2 Bedroom 2 Bathroom M Elevator
$1,750 – $2,100
2 beds , 2 baths , 1,160 Sq Ft
03-0307
03-0...
$1,750
1,160
1 Bedroom 1 Bathroom Den Elevator
Call for Rent
1 bed , 1 bath , 991 Sq Ft , Not Available
1 Bedroom 1 Bathroom ADA Elevator
Call for Rent
1 bed , 1 bath , 744 Sq Ft , Not Available
1 Bedroom 1 Bathroom S Elevator
Call for Rent
1 bed , 1 bath , 744 Sq Ft , Not Available
1 Bedroom 1 Bathroom Elevator
Call for Rent
1 bed , 1 bath , 795 Sq Ft , Not Available
1 Bedroom 1 Bathroom
Call for Rent
1 bed , 1 bath , 847 Sq Ft , Not Available
1 Bedroom 1 Bathroom ADA
Call for Rent
1 bed , 1 bath , 847 Sq Ft , Not Available
2 Bedroom 2 Bathroom with Den
Call for Rent
2 beds , 2 baths , 1,372 Sq Ft , Not Available
2 Bedroom 2 Bathroom L ADA Elevator
Call for Rent
2 beds , 2 baths , 1,177 Sq Ft , Not Available
2 Bedroom 2 Bathroom S Elevator
Call for Rent
2 beds , 2 baths , 1,045 Sq Ft , Not Available
2 Bedroom 2 Bathroom S
Call for Rent
2 beds , 2 baths , 1,128 Sq Ft , Not Available
2 Bedroom 2 Bathroom L
Call for Rent
2 beds , 2 baths , 1,128 Sq Ft , Not Available
2 Bedroom 2 Bathroom S ADA
Call for Rent
2 beds , 2 baths , 1,128 Sq Ft , Not Available
2 Bedroom 2 Bathroom L Elevator
Call for Rent
2 beds , 2 baths , 1,177 Sq Ft , Not Available
3 Bedroom 2 Bathroom
Call for Rent
3 beds , 2 baths , 1,372 Sq Ft , Not Available
4 Bedroom Townhome 2.5 Bath Exterior
Call for Rent
4 beds , 2.5 baths , 1,625 Sq Ft , Not Available
4 Bedroom Townhome 2.5 Bath Interior
Call for Rent
4 beds , 2.5 baths , 1,625 Sq Ft , Not Available
Show Unavailable Floor Plans (16)
Hide Unavailable Floor Plans
1 Bedroom 1 Bathroom with Den
$1,625 – $1,975
1 bed , 1 bath , 991 Sq Ft
02-0304
02-0...
$1,625
991
06-0205
06-0...
$1,625
991
01-0404
01-0...
$1,625
991
1 Bedroom 1 Bathroom Den Elevator
Call for Rent
1 bed , 1 bath , 991 Sq Ft , Not Available
1 Bedroom 1 Bathroom ADA Elevator
Call for Rent
1 bed , 1 bath , 744 Sq Ft , Not Available
1 Bedroom 1 Bathroom S Elevator
Call for Rent
1 bed , 1 bath , 744 Sq Ft , Not Available
1 Bedroom 1 Bathroom Elevator
Call for Rent
1 bed , 1 bath , 795 Sq Ft , Not Available
1 Bedroom 1 Bathroom
Call for Rent
1 bed , 1 bath , 847 Sq Ft , Not Available
1 Bedroom 1 Bathroom ADA
Call for Rent
1 bed , 1 bath , 847 Sq Ft , Not Available
Show Unavailable Floor Plans (6)
Hide Unavailable Floor Plans
2 Bedroom 2 Bathroom M Elevator
$1,750 – $2,100
2 beds , 2 baths , 1,160 Sq Ft
03-0307
03-0...
$1,750
1,160
2 Bedroom 2 Bathroom with Den
Call for Rent
2 beds , 2 baths , 1,372 Sq Ft , Not Available
2 Bedroom 2 Bathroom L ADA Elevator
Call for Rent
2 beds , 2 baths , 1,177 Sq Ft , Not Available
2 Bedroom 2 Bathroom S Elevator
Call for Rent
2 beds , 2 baths , 1,045 Sq Ft , Not Available
2 Bedroom 2 Bathroom S
Call for Rent
2 beds , 2 baths , 1,128 Sq Ft , Not Available
2 Bedroom 2 Bathroom L
Call for Rent
2 beds , 2 baths , 1,128 Sq Ft , Not Available
2 Bedroom 2 Bathroom S ADA
Call for Rent
2 beds , 2 baths , 1,128 Sq Ft , Not Available
2 Bedroom 2 Bathroom L Elevator
Call for Rent
2 beds , 2 baths , 1,177 Sq Ft , Not Available
Show Unavailable Floor Plans (7)
Hide Unavailable Floor Plans
3 Bedroom 2 Bathroom
Call for Rent
3 beds , 2 baths , 1,372 Sq Ft , Not Available
Show Unavailable Floor Plans (1)
Hide Unavailable Floor Plans
4 Bedroom Townhome 2.5 Bath Exterior
Call for Rent
4 beds , 2.5 baths , 1,625 Sq Ft , Not Available
4 Bedroom Townhome 2.5 Bath Interior
Call for Rent
4 beds , 2.5 baths , 1,625 Sq Ft , Not Available
Show Unavailable Floor Plans (2)
Hide Unavailable Floor Plans
Note: Based on community-supplied data and independent market research. Subject to change without notice.
Lease Terms
6 months, 7 months, 8 months, 9 months, 10 months, 11 months, 12 months, 13 months, 14 months, 15 months, 16 months, 17 months, 18 months
Hadley Place Apartments Rent Calculator
Print Email
Print Email
Choose Floor Plan
1 Bed
2 Beds
3 Beds
4 Beds
Pets
No Dogs
1 Dog
2 Dogs
3 Dogs
4 Dogs
5 Dogs
No Cats
1 Cat
2 Cats
3 Cats
4 Cats
5 Cats
No Birds
1 Bird
2 Birds
3 Birds
4 Birds
5 Birds
No Fish
1 Fish
2 Fish
3 Fish
4 Fish
5 Fish
No Reptiles
1 Reptile
2 Reptiles
3 Reptiles
4 Reptiles
5 Reptiles
No Other
1 Other
2 Other
3 Other
4 Other
5 Other
Expenses
1 Applicant
2 Applicants
3 Applicants
4 Applicants
5 Applicants
6 Applicants
No Vehicles
1 Vehicle
2 Vehicles
3 Vehicles
4 Vehicles
5 Vehicles
Vehicle Parking
Only Age 18+
Note: Based on community-supplied data and independent market research. Subject to change without notice.
Monthly Expenses
* - Based on 12 month lease
About Hadley Place Apartments
Located in Enola, PA, Hadley Place offers quick access to major routes in the area. Enjoy the spacious, wide-open farmland with easy commutes to York and Harrisburg, PA. Hadley Place is in close proximity to the new Penn State Hampden Hospital, making it an easy commute to work. An electric stove, microwave, dishwasher and refrigerator are included with each apartment and townhome, central air conditioning, gas heat, and an electric washer & dryer. Apartments and townhomes also have a patio, groundskeeping, and snow removal included. Community amenities include an outdoor recreation area for pets and children and a clubhouse with a fitness center and pool area.
Hadley Place Apartments is located in
Enola , Pennsylvania
in the 17025 zip code.
This townhomes community was built in 2024 and has 3 stories with 224 units.
Special Features
Upgraded Laminate Flooring
Large Kitchen Pantry
Controlled Access/Gated
Dog Wash Station
Electric Vehicle Charging Stations
Other
Valet Trash Services
Floorplan Amenities
Air Conditioning
Ceiling Fans
Cable Ready
Wheelchair Accessible (Rooms)
Dishwasher
Microwave
Refrigerator
Balcony
Security
Controlled Access
Property Manager on Site
Pet Policy
Dogs and Cats Allowed
200 lb Weight Limit
2 Pet Limit
Commuter Rail
Harrisburg
Drive:
15 min
7.6 mi
Universities
Drive:
14 min
8.7 mi
Drive:
22 min
15.2 mi
Drive:
26 min
15.3 mi
Parks & Recreation
Whitaker Center for Science and the Arts
Drive:
14 min
7.3 mi
State Museum of Pennsylvania
Drive:
13 min
7.5 mi
Wildwood Park
Drive:
13 min
8.4 mi
Boyd Big Tree Conservation Area
Drive:
21 min
11.5 mi
Shopping Centers & Malls
Walk:
10 min
0.5 mi
Walk:
11 min
0.6 mi
Drive:
5 min
2.1 mi
Military Bases
Drive:
10 min
5.8 mi
Drive:
12 min
6.3 mi
Drive:
32 min
13.7 mi
Schools
Attendance Zone
Nearby
Property Identified
Carroll Elementary School
Grades PK-5
331 Students
(717) 582-4256
Shaull Elementary School
Grades K-5
524 Students
(717) 732-2460
Mountain View Middle School
Grades 6-8
1,378 Students
(717) 761-1865
Cumberland Valley High School
Grades 9-12
3,035 Students
(717) 766-0217
Harrisburg Academy
Grades PK-12
321 Students
(717) 763-7811
Rabbi David L Silver Yeshiva Academy
Grades PK-8
46 Students
(717) 238-8775
Faith Tabernacle School
Grades 1-12
(717) 975-0641
School data provided by GreatSchools
West Shore/Mechanicsburg in Mechanicsburg, PA
Schools
Restaurants
Groceries
Coffee
Banks
Shops
Fitness
Walk Score® measures the walkability of any address. Transit Score® measures access to public transit. Bike Score® measures the bikeability of any address.
Learn How It Works Detailed Scores
Other Available Apartments
Popular Searches
Enola Apartments for Rent in Your Budget


