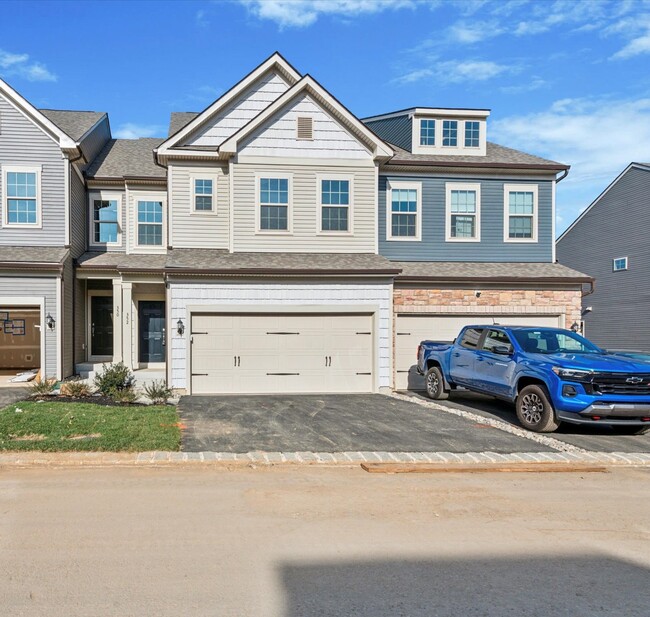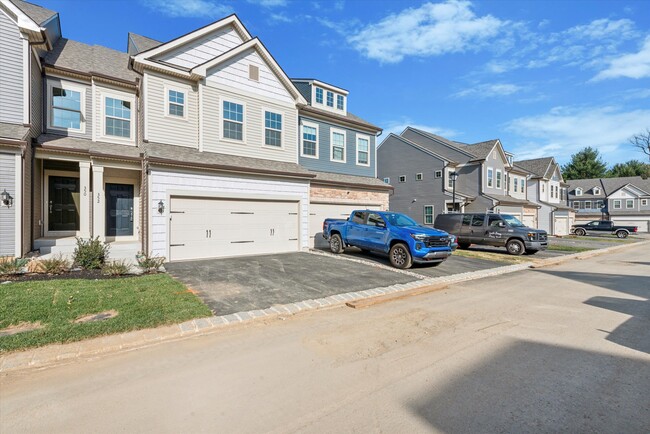East Side Charter School
Grades K-8
472 Students
(302) 762-5834



























Note: Prices and availability subject to change without notice.
Contact office for Lease Terms
Be the first to live in this brand-new townhome at 352 Milton Stamp Drive, located in the desirable Spring Lake community of Glen Mills! This stunning property offers modern design, premium finishes, and an unbeatable location. The home features 3 spacious bedrooms, including a luxurious primary suite with a double vanity, walk-in shower, and ample closet space, as well as 2.5 bathrooms. The brand-new gourmet kitchen is a chef’s dream, with granite countertops, stainless steel appliances, a large center island, and rich cabinetry, making it perfect for both cooking and entertaining. The bright, open-concept living area is thoughtfully designed with recessed lighting, hardwood flooring, and oversized windows that flood the space with natural light. Step outside onto your private composite deck to enjoy peaceful mornings or relax in the evening with scenic community views. Additional highlights include 2nd floor laundry, a spacious 2-car attached garage and an unfinished basement, offering extra storage. With modern, energy-efficient construction, this home offers low-maintenance, worry-free living. Situated in a prime location next to Whole Foods, Wegmans, Costco and many other wonderful shopping, dining, and entertainment options. The location provides easy access to Rt 202 and all major highways. Don’t miss the opportunity to rent this pristine, move-in-ready home—schedule your showing today!
352 Milton Stamp Dr is located in Glen Mills, Pennsylvania in the 19342 zip code.
Grades K-12
(610) 558-0472
Grades PK-8
137 Students
(610) 459-8663
Ratings give an overview of a school's test results. The ratings are based on a comparison of test results for all schools in the state.
School boundaries are subject to change. Always double check with the school district for most current boundaries.
Submitting Request
Many properties are now offering LIVE tours via FaceTime and other streaming apps. Contact Now:


The property manager for 352 Milton Stamp Dr uses the Apartments.com application portal.
Applying online is fast, easy, and secure.
Safely obtain official TransUnion® credit, criminal, and consumer reports.
With one low fee, apply to not only this property, but also other participating properties.
Continue to Apartments.com