Oak Park Elementary School
Grades K-6
536 Students
(215) 368-4017
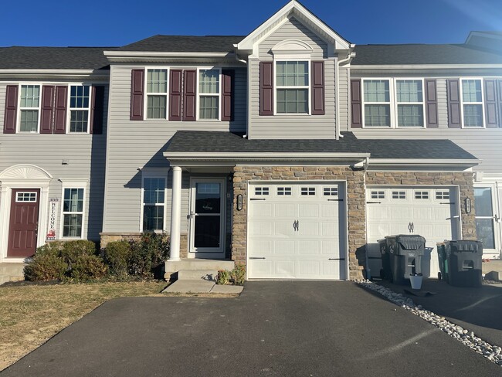
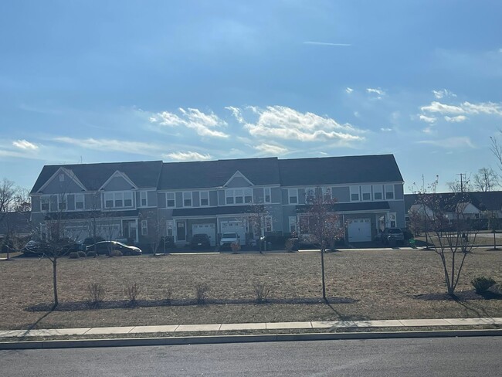


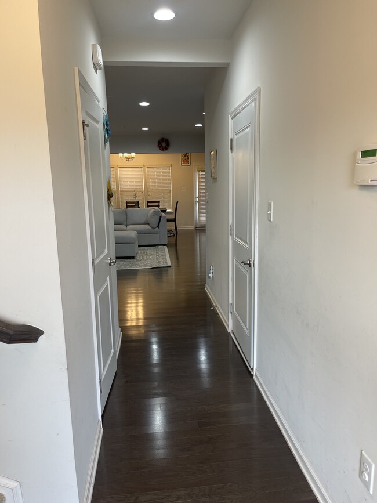
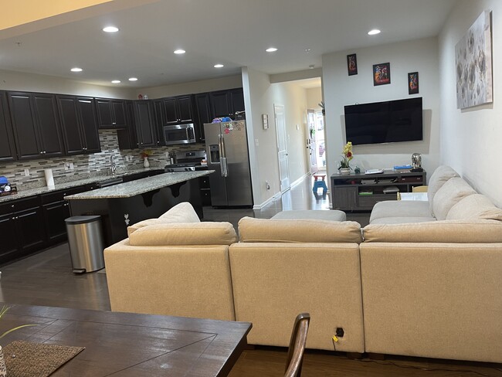
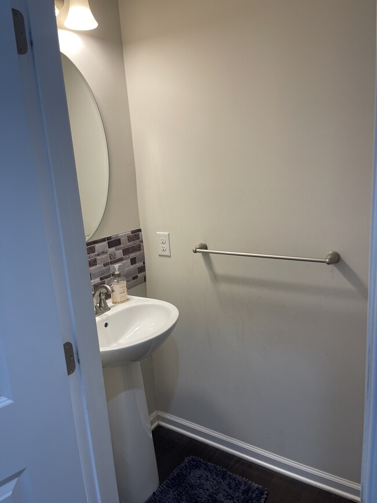
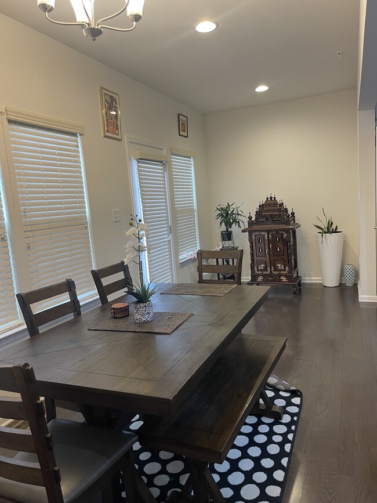
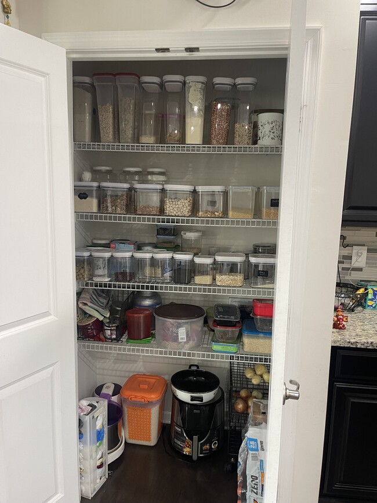
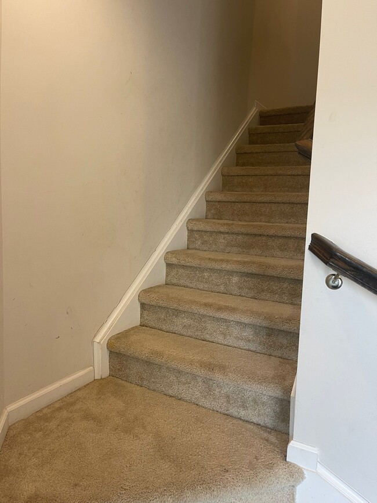
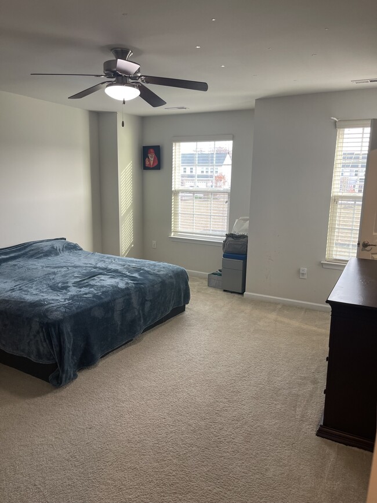
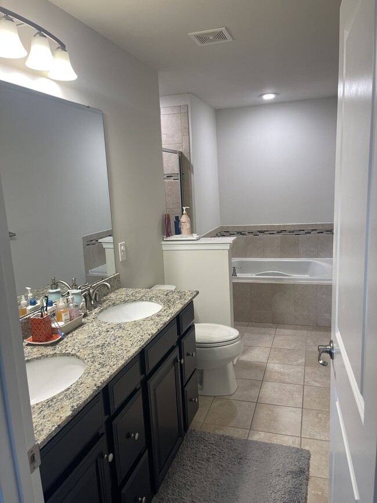
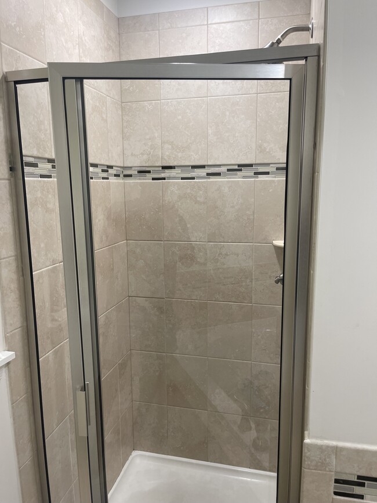

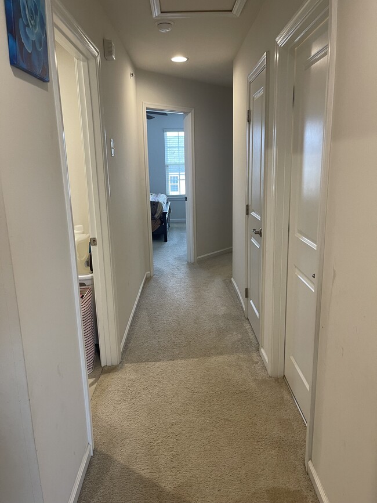
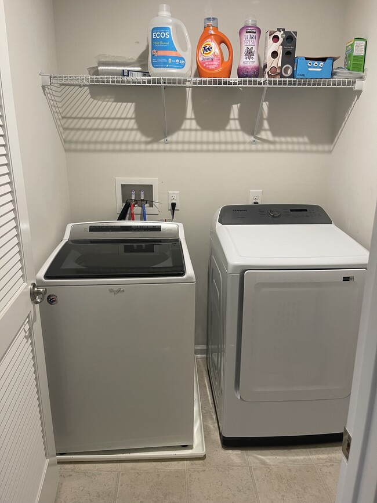
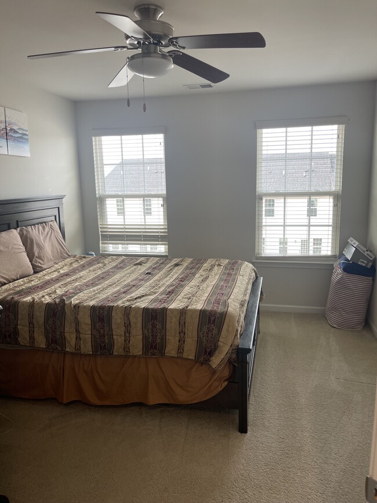
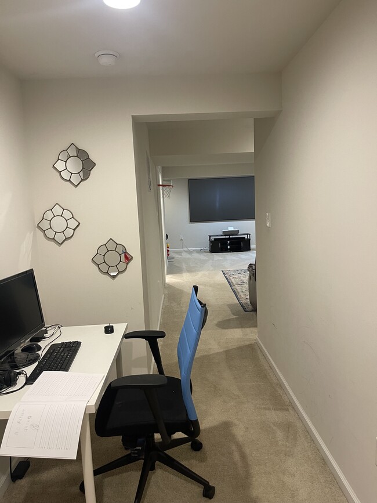

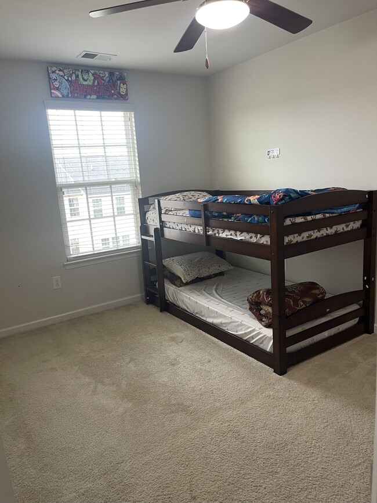
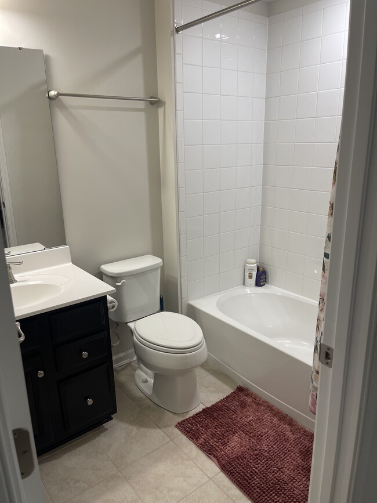
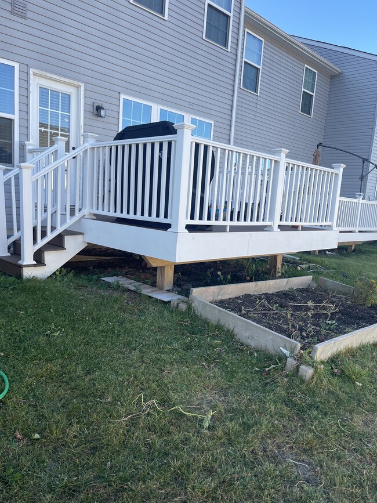

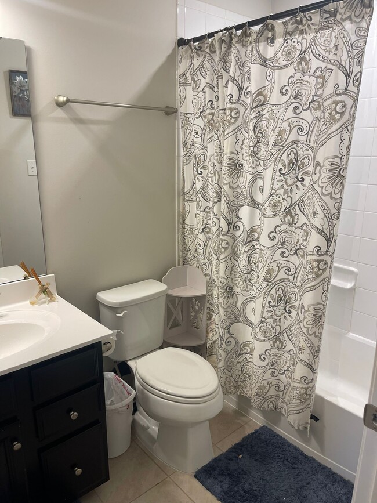
Note: Prices and availability subject to change without notice.
Contact office for Lease Terms
Beautiful townhome in the Hatfield area close to shopping, dining, restaurants & public transportation and easy access to Rt309 and I-476. This home offers a flexible floor plan with a 1-car garage. This is the perfect home for entertaining with the large open floor plan. Walk through the foyer, past the powder room, pantry, kitchen and dining areas and fall in love with the great room. The kitchen includes a large pantry, plenty of storage and countertop space. Head upstairs to the owner's suite with it's 2 closets, and spacious bathroom with a soaking tub, shower, double sink vanity, and a linen closet. Down the hall are 2 more bedrooms, both with walk-in closets, a laundry room, a hall bath, and a linen closet. The finished basement offers spacious and complete with recessed lighting, making your next rec room light-filled. Washer, Dryer and Refrigerator Included. Security Deposit of one month rent, and Good Credit Score required. Don't miss out on your chance to get into this wonderful property. Jan 1st move-in. Renter pays for water, electricity, gas, and sewage. No smoking inside the house. Lease duration: 12 months or 18 Months+. Renter's insurance is required. Two car parking spaces are available. Renter cannot sub-lease. Small pets less than 20 pounds allowed. HOA rules/policies apply.
1565 Emily Ct is located in Hatfield, Pennsylvania in the 19440 zip code.
Grades PK-K
23 Students
(215) 368-4693
Grades 2-12
7 Students
(267) 934-3953
Grades PK-8
507 Students
(215) 368-0995
Grades 9-12
641 Students
(215) 362-6160
Ratings give an overview of a school's test results. The ratings are based on a comparison of test results for all schools in the state.
School boundaries are subject to change. Always double check with the school district for most current boundaries.
Submitting Request
Many properties are now offering LIVE tours via FaceTime and other streaming apps. Contact Now: