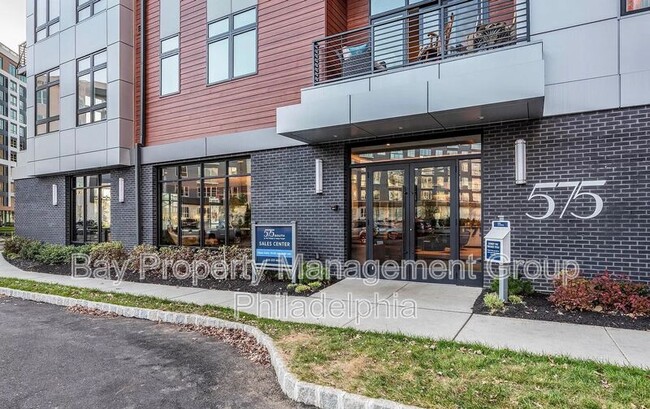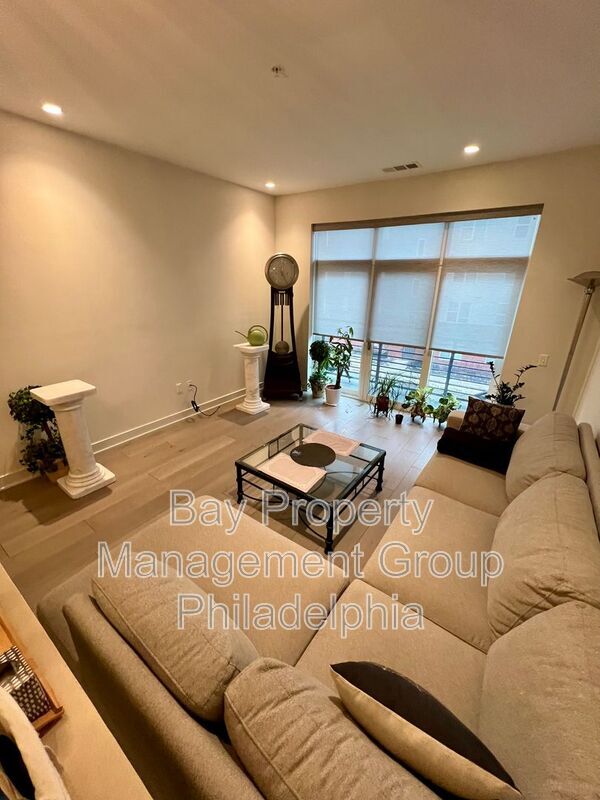Bridgeport Elementary School
Grades K-4
266 Students
(610) 205-3602



































Note: Price and availability subject to change without notice. Note: Based on community-supplied data and independent market research. Subject to change without notice.
Contact office for Lease Terms
This 2-Bedroom/2-Bathroom condo is the absolute definition of luxury! Located on the third floor at "575 South at The Village at Valley Forge", you will enjoy having access to some of the finest amenities available including a fitness center, golf simulator, common area with business center, pool table, and lounge, movie theater, and a beautiful outdoor patio area! This condo is available for immediate move-in and we are accepting applications NOW! Enter the condo and immediately fall in love with open concept living at its finest. There is an unobstructed sight line from the kitchen all the way into the living room which creates an open floor plan that everyone loves. There is an entire wall of windows which allows this entire space to gleam with natural light. The kitchen is remarkable and includes white shaker-style cabinets with brushed nickel hardware, quartz countertops, stainless steel refrigerator, four-burner gas range, microwave, and dishwasher. There is a subway tile backsplash which adds the perfect pop of character to the space and brings the entire design together! There is also an overhanging countertop which is perfect for barstool seating to create an additional dining area. The pendant lighting adds the perfect touch as well. Both bedrooms are a comfortable size and can accommodate a queen-sized bed and complete bedroom set with ease. They also include ample closet space and large windows which allow even more natural light to pour into the home. This condo includes two full bathrooms and they are both equally stunning. The first one includes stone tile flooring, modern vanity with trendy light fixture, and a full-sized bathtub with an incredible subway tile surround. The second one includes a dual vanity with loads of counterspace and plenty of storage, a linen closet, and a shower stall with a tile surround that extends all the way to the ceiling. These bathrooms truly feel like having a spa inside your own home! This unit also comes with two parking spaces! Tenants are responsible for all utilities in addition to rent. Sorry, no pets permitted. Tenants need to abide by all HOA requirements including scheduling move-in date with HOA, paying a move-in deposit, and following all other rules and regulations. All Bay Management Group Philadelphia residents are automatically enrolled in the Resident Benefits Package (RBP) for $39.95/month, which includes renters insurance, credit building to help boost your credit score with timely rent payments, $1M Identity Protection, HVAC air filter delivery (for applicable properties), move-in concierge service making utility connection and home service setup a breeze during your move-in, our best-in-class resident rewards program, and much more! The Resident Benefits Package is a voluntary program and may be terminated at any time, for any reason, upon thirty (30) days’ written notice. Tenants that do not upload their own renters insurance to the Tenant portal 5 days prior to move in will be automatically included in the RBP and the renters insurance program. More details upon application. Application Qualifications: Minimum monthly income 3 times the tenant’s portion of the monthly rent, acceptable rental history, acceptable credit history and acceptable criminal history. More specific information provided with the application. To set up a showing of this property, please contact Sean with Bay Management Group at or email . You can apply for this home or get more information on our website Amenities: New Construction, Shaker-Style Cabinets, Stainless Steel Appliances, Quartz Countertops, Subway Tile Backsplash, Custom Tile Surround, Tall Ceilings, Large Windows, Natural Light, Golf Simulator, Community Clubhouse, Fitness Center, Central AC and Heat, Washer/Dryer Included, In-Unit Laundry
575 S Goddard Blvd is located in King Of Prussia, Pennsylvania in the 19406 zip code.
Grades K-12
(610) 687-9660
Grades PK-9
275 Students
(610) 265-2323
Grades PK-1
38 Students
(610) 688-5114
Ratings give an overview of a school's test results. The ratings are based on a comparison of test results for all schools in the state.
School boundaries are subject to change. Always double check with the school district for most current boundaries.
Submitting Request
Many properties are now offering LIVE tours via FaceTime and other streaming apps. Contact Now: