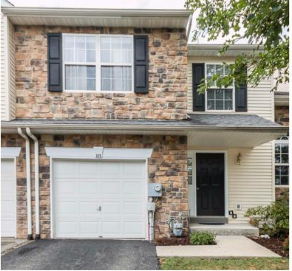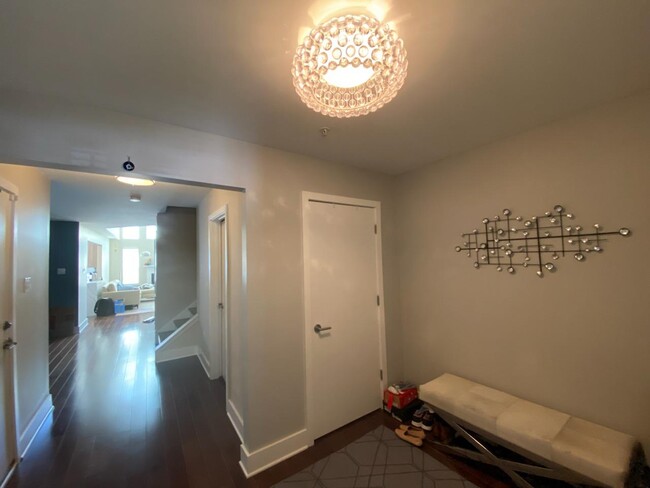Caley Elementary School
Grades K-4
416 Students
(610) 205-3652
























Note: Prices and availability subject to change without notice.
Contact office for Lease Terms
Meticulously maintained, and COMPLETELY UPDATED, Glenn Rose townhouse. Enter into a large foyer with gorgeous hardwood floors, adjacent powder room and open Dining room (great for entertaining). Next you will find the sun-drenched 2 story Great room; with picturesque wall of windows and gas fireplace. Off the great room is a large eat-in kitchen; which leads to an expansive composite(Trex) deck. On the 2nd level, the large master bedroom has a separate bath with soaking tub and large walk-in closet with organizer. The second bedroom is on this level along with the laundry facilities. On the third level is the spacious loft/3rd BR/office/study with two skylights. Lots of storage in the unfinished basement. 1 car attached garage with inside access. 1 additional off street parking space in driveway. Tucked away in a quiet area, the lovely community of Glenn Rose is just minutes to major highways, the King of Prussia Mall, great restaurants and Valley Forge Park! Easy access to the trail into Heuser Park. Please make an appointment to see this beautiful home. If you have been looking in this area, you know that this home will not last long.
805 Rosehill Dr is located in King Of Prussia, Pennsylvania in the 19406 zip code.
Grades K
8 Students
(610) 337-2423
Grades PK-9
275 Students
(610) 265-2323
Grades K-12
178 Students
(610) 277-0660
Ratings give an overview of a school's test results. The ratings are based on a comparison of test results for all schools in the state.
School boundaries are subject to change. Always double check with the school district for most current boundaries.
Submitting Request
Many properties are now offering LIVE tours via FaceTime and other streaming apps. Contact Now: