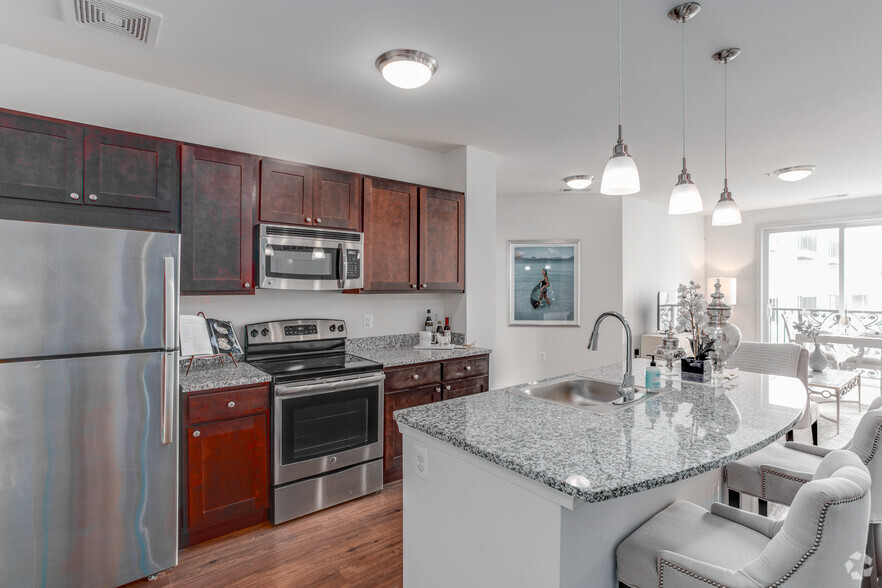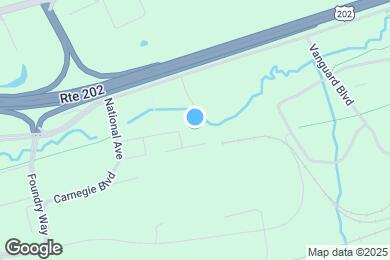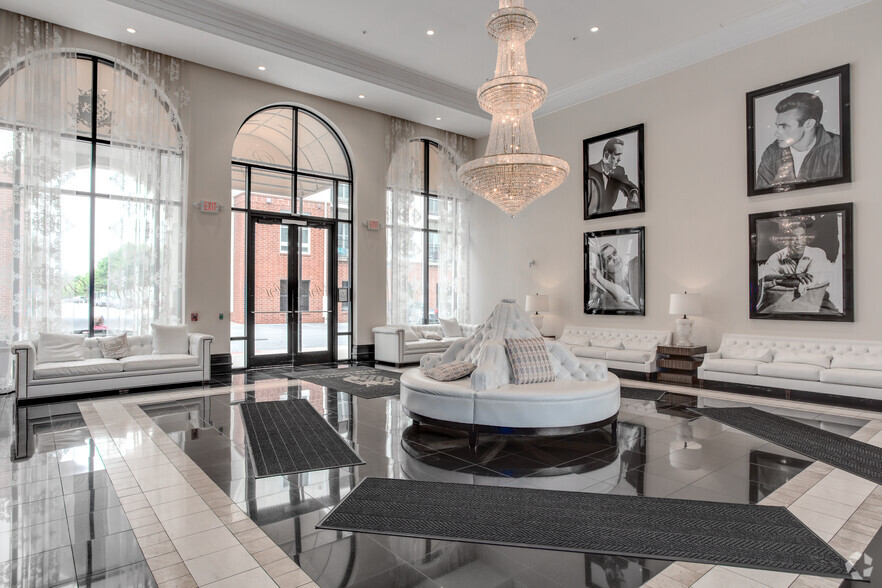1 / 63
63 Images
3D Tours
Monthly Rent $1,725 - $4,500
Beds Studio - 3
Baths 1 - 2
1B/1B Charleston
$1,775 – $1,940
1 bed , 1 bath , 694 Sq Ft
1B/1B Wharton
$1,795 – $1,960
1 bed , 1 bath , 744 Sq Ft
1B/1B Carnegie
$1,795 – $2,055
1 bed , 1 bath , 753 Sq Ft
2B/2B McConnell
$2,515 – $2,865
2 beds , 2 baths , 1,206 Sq Ft
2B/2B Armstrong
$2,735 – $2,915
2 beds , 2 baths , 1,200 Sq Ft
3B/2B Hunt
$3,450 – $3,750
3 beds , 2 baths , 1,657 Sq Ft
1B/1B Charleston
$1,775 – $1,940
1 bed , 1 bath , 694 Sq Ft
1B/1B Wharton
$1,795 – $1,960
1 bed , 1 bath , 744 Sq Ft
1B/1B Carnegie
$1,795 – $2,055
1 bed , 1 bath , 753 Sq Ft
Furnished Wharton
$3,600
1 bed , 1 bath , 744 Sq Ft
2B/2B Furnished
$2,505 – $4,500
2 beds , 2 baths , 1,200 Sq Ft
2B/2B McConnell
$2,515 – $2,865
2 beds , 2 baths , 1,206 Sq Ft
2B/2B Armstrong
$2,735 – $2,915
2 beds , 2 baths , 1,200 Sq Ft
3B/2B Hunt
$3,450 – $3,750
3 beds , 2 baths , 1,657 Sq Ft
Studio Grace
$1,725
Studio , 1 bath , 603 Sq Ft , Not Available
1B/1B Lackawanna
$1,755 – $1,965
1 bed , 1 bath , 732 Sq Ft , Not Available
1B/1B/Loft Bessemer
$2,145 – $2,215
1 bed , 1 bath , 817 Sq Ft , Not Available
2B/1B Thompson
$2,255 – $2,405
2 beds , 2 baths , 982 Sq Ft , Not Available
2B/2B Kingsley
$2,515 – $2,605
2 beds , 2 baths , 902 Sq Ft , Not Available
2B/2B Moore
$2,565 – $2,690
2 beds , 2 baths , 1,188 Sq Ft , Not Available
Show Unavailable Floor Plans (6)
Hide Unavailable Floor Plans
1B/1B Charleston
$1,775 – $1,940
1 bed , 1 bath , 694 Sq Ft
1B/1B Wharton
$1,795 – $1,960
1 bed , 1 bath , 744 Sq Ft
1B/1B Carnegie
$1,795 – $2,055
1 bed , 1 bath , 753 Sq Ft
Furnished Wharton
$3,600
1 bed , 1 bath , 744 Sq Ft
1B/1B Lackawanna
$1,755 – $1,965
1 bed , 1 bath , 732 Sq Ft , Not Available
1B/1B/Loft Bessemer
$2,145 – $2,215
1 bed , 1 bath , 817 Sq Ft , Not Available
Show Unavailable Floor Plans (2)
Hide Unavailable Floor Plans
2B/2B Furnished
$2,505 – $4,500
2 beds , 2 baths , 1,200 Sq Ft
2B/2B McConnell
$2,515 – $2,865
2 beds , 2 baths , 1,206 Sq Ft
2B/2B Armstrong
$2,735 – $2,915
2 beds , 2 baths , 1,200 Sq Ft
2B/1B Thompson
$2,255 – $2,405
2 beds , 2 baths , 982 Sq Ft , Not Available
2B/2B Kingsley
$2,515 – $2,605
2 beds , 2 baths , 902 Sq Ft , Not Available
2B/2B Moore
$2,565 – $2,690
2 beds , 2 baths , 1,188 Sq Ft , Not Available
Show Unavailable Floor Plans (3)
Hide Unavailable Floor Plans
3B/2B Hunt
$3,450 – $3,750
3 beds , 2 baths , 1,657 Sq Ft
Studio Grace
$1,725
Studio , 1 bath , 603 Sq Ft , Not Available
Show Unavailable Floor Plans (1)
Hide Unavailable Floor Plans
Note: Based on community-supplied data and independent market research. Subject to change without notice.
Lease Terms
12, 13, 14, 15, 16, 17, 18, 19, 20, 21, 22, 23, 24
Expenses
Recurring
$40
Cat Rent:
$40
Dog Rent:
One-Time
$45
Application Fee:
$350
Cat Fee:
$0
Cat Deposit:
$350
Dog Fee:
$0
Dog Deposit:
The Royal Worthington Rent Calculator
Print Email
Print Email
Choose Floor Plan
Studio
1 Bed
2 Beds
3 Beds
Pets
No Dogs
1 Dog
2 Dogs
3 Dogs
4 Dogs
5 Dogs
No Cats
1 Cat
2 Cats
3 Cats
4 Cats
5 Cats
No Birds
1 Bird
2 Birds
3 Birds
4 Birds
5 Birds
No Fish
1 Fish
2 Fish
3 Fish
4 Fish
5 Fish
No Reptiles
1 Reptile
2 Reptiles
3 Reptiles
4 Reptiles
5 Reptiles
No Other
1 Other
2 Other
3 Other
4 Other
5 Other
Expenses
1 Applicant
2 Applicants
3 Applicants
4 Applicants
5 Applicants
6 Applicants
No Vehicles
1 Vehicle
2 Vehicles
3 Vehicles
4 Vehicles
5 Vehicles
Vehicle Parking
Unassigned Surface Lot
Unassigned Covered
Unassigned Garage
Unassigned Other
Unassigned Surface Lot
Unassigned Covered
Unassigned Garage
Unassigned Other
Unassigned Surface Lot
Unassigned Covered
Unassigned Garage
Unassigned Other
Unassigned Surface Lot
Unassigned Covered
Unassigned Garage
Unassigned Other
Unassigned Surface Lot
Unassigned Covered
Unassigned Garage
Unassigned Other
Only Age 18+
Note: Based on community-supplied data and independent market research. Subject to change without notice.
Monthly Expenses
* - Based on 12 month lease
About The Royal Worthington
Discover luxury living as it was meant to be. Located in the heart of the affluent Main Line of Philadelphia in Malvern, Pennsylvania, The Royal Worthington allows you to live, work and play in the one-of-a-kind village of Uptown Worthington. The Royal Worthington offers luxury living complete with some of the finest amenities on the Main Line, in addition to convenient access to on-site shopping, dining and entertainment just steps from your front door.
The Royal Worthington is located in
Malvern , Pennsylvania
in the 19355 zip code.
This apartment community was built in 2015 and has 5 stories with 253 units.
Special Features
Tesla Charging Station
Coffee Houses
Off Street Parking
Gas Fireplace and Flat Screen TVs
Billiards Table
Carpeting
Courtyard Parking Available
Air Conditioner
Doggie Wash Station
Efficient Appliances
Private Doggie Park & Doggie Wash Station
Wheelchair Access
Eateries on Premise
Extra Storage
Fire Pits
Grilling Area
Large Closets
Private Dining Room
Electronic Thermostat
Patio/Balcony
Poolside Cabanas/Grills
View
Floorplan Amenities
Washer/Dryer
Air Conditioning
Cable Ready
Fireplace
Dishwasher
Disposal
Microwave
Refrigerator
Hardwood Floors
Dining Room
Recreation Room
Furnished
Window Coverings
Balcony
Parking
Surface Lot
Covered
Garage
Other
Security
Package Service
Property Manager on Site
Concierge
Gated
Pet Policy
Dogs and Cats Allowed
No breed restrictions.
$40 Monthly Pet Rent
$350 Fee
100 lb Weight Limit
2 Pet Limit
Commuter Rail
Malvern
Drive:
6 min
2.2 mi
Paoli
Drive:
7 min
2.4 mi
Daylesford
Drive:
10 min
3.7 mi
Berwyn
Drive:
12 min
6.0 mi
Devon
Drive:
13 min
7.2 mi
Transit / Subway
Hughes Park
Drive:
19 min
10.9 mi
Gulph Mills
Drive:
17 min
11.0 mi
Radnor
Drive:
22 min
11.7 mi
Villanova
Drive:
24 min
11.8 mi
County Line
Drive:
20 min
12.2 mi
Universities
Drive:
11 min
4.6 mi
Drive:
21 min
10.3 mi
Drive:
21 min
11.1 mi
Drive:
19 min
12.2 mi
Parks & Recreation
Great Valley Nature Center
Drive:
8 min
4.0 mi
Sharp's Woods Preserve
Drive:
13 min
4.9 mi
Willisbrook Preserve
Drive:
12 min
5.1 mi
Jenkins Arboretum & Gardens
Drive:
11 min
6.2 mi
Valley Forge National Historical Park
Drive:
17 min
8.0 mi
Shopping Centers & Malls
Walk:
9 min
0.5 mi
Drive:
4 min
1.3 mi
Drive:
4 min
1.5 mi
Schools
Attendance Zone
Nearby
Property Identified
General Wayne Elementary School
Grades K-5
664 Students
(610) 647-6651
Sugartown Elementary School
Grades K-5
531 Students
(610) 699-1500
Pennsylvania Leadership Charter School
Grades K-12
3,283 Students
(610) 701-3333
Bridgeport Elementary School
Grades K-4
266 Students
(610) 205-3602
Great Valley Middle School
Grades 6-8
1,066 Students
(610) 644-6440
Great Valley High School
Grades 9-12
1,403 Students
(610) 889-1900
St. Patrick School
Grades PK-8
325 Students
(610) 644-5797
Devereux Mapleton Schools
Grades 3-12
53 Students
(484) 595-6773
Villa Maria Academy High School
Grades 9-12
426 Students
(610) 644-2551
School data provided by GreatSchools
Malvern, PA
Schools
Restaurants
Groceries
Coffee
Banks
Shops
Fitness
Walk Score® measures the walkability of any address. Transit Score® measures access to public transit. Bike Score® measures the bikeability of any address.
Learn How It Works Detailed Scores



