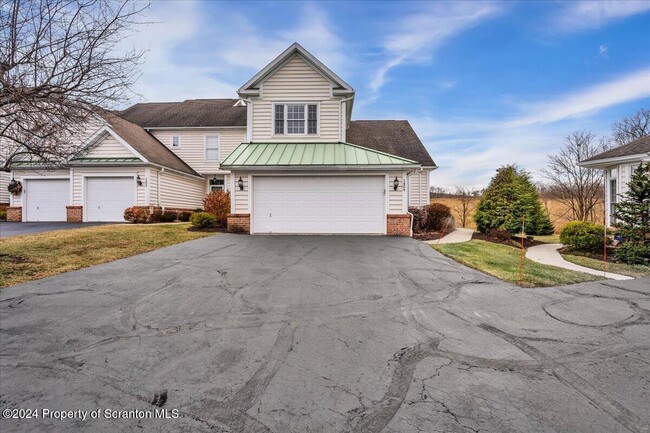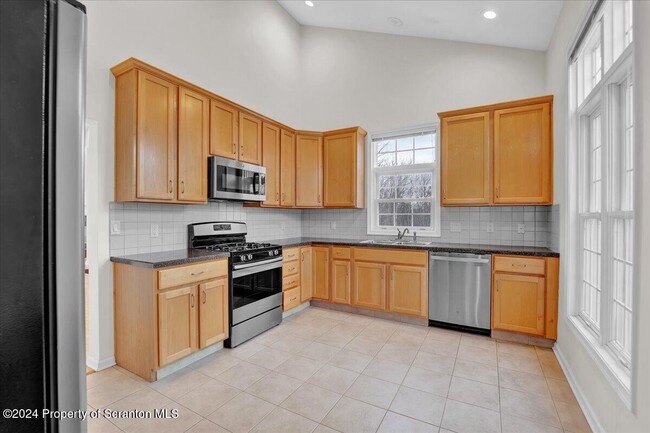John F. Kennedy #7
Grades K-4
320 Students
(570) 348-3673






































Note: Prices and availability subject to change without notice.
Contact office for Lease Terms
Welcome to your next home sweet home! Settle into luxury with this impeccably designed 3-bedroom,3-bathroom townhouse that invites comfort and exudes modern elegance. Spanning 1760 square feet,this residence is a perfect blend of stylish finishes and a practical layout,ensuring a perfect setting for both relaxing and entertaining.Step into a beautifully crafted interior featuring rich hardwood floors in the dining and living rooms that set the stage for memorable gatherings. Cozy up by the fireplace during chilly evenings or retreat to the spacious primary bedroom suite conveniently located on the first floor,designed for ultimate privacy and comfort. Upstairs,two large bedrooms connected by a Jack and Jill bathroom make morning routines a breeze.The chef in you will delight in a sleek kitchen equipped with stainless steel appliances,while laundry hook-ups add to the layer of convenience. Situated in a vibrant locale,this townhouse keeps you connected to the essentials: you're never too far from.Embrace the comfort of this townhouse while enjoying access to the very best of Moosic's amenities. It's more than just a place to live--it's a place to thrive!
1404 Verne Cl is located in Moosic, Pennsylvania in the 18507 zip code.
Protect yourself from fraud. Do not send money to anyone you don't know.
Grades PK-12
90 Students
(570) 457-5392
Grades 1-8
56 Students
(570) 341-4398
Ratings give an overview of a school's test results. The ratings are based on a comparison of test results for all schools in the state.
School boundaries are subject to change. Always double check with the school district for most current boundaries.
Submitting Request
Many properties are now offering LIVE tours via FaceTime and other streaming apps. Contact Now: