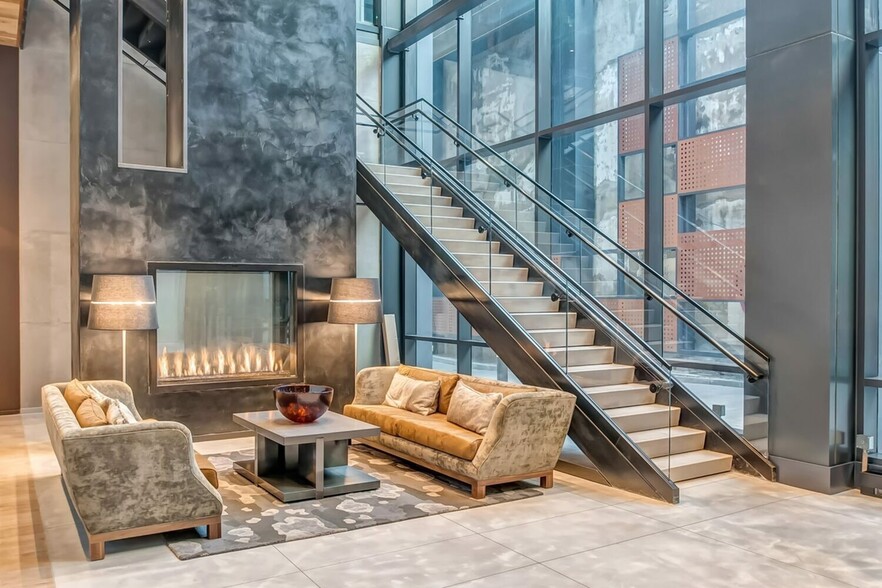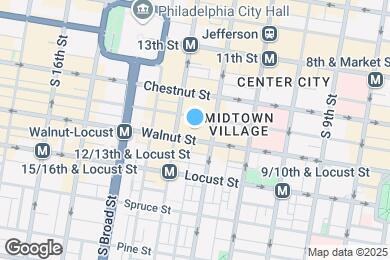1 / 121
121 Images
3D Tours
Rent Specials
RECEIVE THREE MONTHS FREE on a 15 month or greater lease ; RECEIVE THREE MONTHS FREE ON A 15 month lease or greater. Subject to change. Some conditions apply RECEIVE 2.5 MONTHS FREE ON 13-14 month lease ; RECEIVE 2.5 MONTHS FREE ON 13-14 month lease. Subject to change. Some Conditions apply.
Monthly Rent $2,535 - $6,324
Beds Studio - 2
Baths 1 - 2
Studio | 442
$2,535 – $3,135
Studio , 1 bath , 442 Sq Ft
1-2409
1-24...
$2,535
442
1-Bedroom 1-Bathroom | 640
$2,595 – $3,960
1 bed , 1 bath , 640 Sq Ft
1-0714
1-07...
$2,755
640
1-1514
1-15...
$2,785
640
1-0414
1-04...
$2,595
640
1-Bedroom 1-Bathroom | 604
$3,138 – $4,343
1 bed , 1 bath , 604 Sq Ft
1-2503
1-25...
$3,138
604
1-Bedroom 2-Bathroom Den | 828
$3,645 – $5,140
1 bed , 2 baths , 828 Sq Ft
1-0802
1-08...
$3,645
828
1-1602
1-16...
$3,675
828
1-2302
1-23...
$3,900
828
1-2402
1-24...
$3,900
828
1-2002
1-20...
$3,700
828
Show More Results (2)
1-Bedroom 1-Bathroom | 662
$4,130 – $5,335
1 bed , 1 bath , 662 Sq Ft
1-2505
1-25...
$4,374
662
1-2605
1-26...
$4,130
662
1-Bedroom 1-Bathroom | 614
$3,060 – $4,265
1 bed , 1 bath , 614 Sq Ft
1-2412
1-24...
$3,060
614
1-Bedroom 1-Bathroom Den | 776
$3,475 – $5,270
1 bed , 1 bath , 776 Sq Ft
1-2413
1-24...
$3,475
776
1-Bedroom 1-Bathroom | 656
$2,730 – $3,175
1 bed , 1 bath , 656 Sq Ft
1-1501
1-15...
$2,730
656
2-Bedroom 2-Bathroom | 830
$3,840 – $4,975
2 beds , 2 baths , 830 Sq Ft
1-0305
1-03...
$3,840
830
1-0705
1-07...
$3,860
830
1-1005
1-10...
$3,860
830
1-0605
1-06...
$3,840
830
Show More Results (1)
2-Bedroom 2-Bathroom | 951
$4,457 – $5,757
2 beds , 2 baths , 951 Sq Ft
1-0404
1-04...
$4,457
951
1-0904
1-09...
$4,477
951
1-0704
1-07...
$4,477
951
1-1104
1-11...
$4,492
951
1-2404
1-24...
$5,107
951
Show More Results (2)
2-Bedroom 2-Bathroom | 826
$4,863 – $5,978
2 beds , 2 baths , 826 Sq Ft
1-2502
1-25...
$4,863
826
2-Bedroom 2-Bathroom Large | 1155
$5,674 – $6,324
2 beds , 2 baths , 1,155 Sq Ft
1-2601
1-26...
$5,674
1,155
2-Bedroom 2-Bathroom | 894
$5,015 – $5,655
2 beds , 2 baths , 894 Sq Ft
1-2506
1-25...
$5,015
894
Studio | 442
$2,535 – $3,135
Studio , 1 bath , 442 Sq Ft
1-2409
1-24...
$2,535
442
1-Bedroom 1-Bathroom | 640
$2,595 – $3,960
1 bed , 1 bath , 640 Sq Ft
1-0714
1-07...
$2,755
640
1-1514
1-15...
$2,785
640
1-0414
1-04...
$2,595
640
1-Bedroom 1-Bathroom | 604
$3,138 – $4,343
1 bed , 1 bath , 604 Sq Ft
1-2503
1-25...
$3,138
604
1-Bedroom 2-Bathroom Den | 828
$3,645 – $5,140
1 bed , 2 baths , 828 Sq Ft
1-0802
1-08...
$3,645
828
1-1602
1-16...
$3,675
828
1-2302
1-23...
$3,900
828
1-2402
1-24...
$3,900
828
1-2002
1-20...
$3,700
828
Show More Results (2)
1-Bedroom 1-Bathroom | 662
$4,130 – $5,335
1 bed , 1 bath , 662 Sq Ft
1-2505
1-25...
$4,374
662
1-2605
1-26...
$4,130
662
1-Bedroom 1-Bathroom | 614
$3,060 – $4,265
1 bed , 1 bath , 614 Sq Ft
1-2412
1-24...
$3,060
614
1-Bedroom 1-Bathroom Den | 776
$3,475 – $5,270
1 bed , 1 bath , 776 Sq Ft
1-2413
1-24...
$3,475
776
1-Bedroom 1-Bathroom | 656
$2,730 – $3,175
1 bed , 1 bath , 656 Sq Ft
1-1501
1-15...
$2,730
656
2-Bedroom 2-Bathroom | 830
$3,840 – $4,975
2 beds , 2 baths , 830 Sq Ft
1-0305
1-03...
$3,840
830
1-0705
1-07...
$3,860
830
1-1005
1-10...
$3,860
830
1-0605
1-06...
$3,840
830
Show More Results (1)
2-Bedroom 2-Bathroom | 951
$4,457 – $5,757
2 beds , 2 baths , 951 Sq Ft
1-0404
1-04...
$4,457
951
1-0904
1-09...
$4,477
951
1-0704
1-07...
$4,477
951
1-1104
1-11...
$4,492
951
1-2404
1-24...
$5,107
951
Show More Results (2)
2-Bedroom 2-Bathroom | 826
$4,863 – $5,978
2 beds , 2 baths , 826 Sq Ft
1-2502
1-25...
$4,863
826
2-Bedroom 2-Bathroom Large | 1155
$5,674 – $6,324
2 beds , 2 baths , 1,155 Sq Ft
1-2601
1-26...
$5,674
1,155
2-Bedroom 2-Bathroom | 894
$5,015 – $5,655
2 beds , 2 baths , 894 Sq Ft
1-2506
1-25...
$5,015
894
Note: Based on community-supplied data and independent market research. Subject to change without notice.
Lease Terms
6 months, 7 months, 8 months, 9 months, 10 months, 11 months, 12 months, 13 months, 14 months, 15 months, 16 months, 17 months, 18 months, 19 months, 20 months, 21 months, 22 months, 23 months, 24 months
Expenses
Recurring
$40
Cat Rent:
$40
Dog Rent:
One-Time
$350
Amenity Fee:
$250
Admin Fee:
$75
Application Fee:
$350
Cat Fee:
$350
Dog Fee:
1213 Walnut Rent Calculator
Print Email
Print Email
Pets
No Dogs
1 Dog
2 Dogs
3 Dogs
4 Dogs
5 Dogs
No Cats
1 Cat
2 Cats
3 Cats
4 Cats
5 Cats
No Birds
1 Bird
2 Birds
3 Birds
4 Birds
5 Birds
No Fish
1 Fish
2 Fish
3 Fish
4 Fish
5 Fish
No Reptiles
1 Reptile
2 Reptiles
3 Reptiles
4 Reptiles
5 Reptiles
No Other
1 Other
2 Other
3 Other
4 Other
5 Other
Expenses
1 Applicant
2 Applicants
3 Applicants
4 Applicants
5 Applicants
6 Applicants
No Vehicles
1 Vehicle
2 Vehicles
3 Vehicles
4 Vehicles
5 Vehicles
Vehicle Parking
Only Age 18+
Note: Based on community-supplied data and independent market research. Subject to change without notice.
Monthly Expenses
* - Based on 12 month lease
About 1213 Walnut
Modern apartment living with a perfect balance of majestic social spaces and refined personal comforts. Choose from a variety of studio, 1 and 2 bedroom open floor plans — all with opulent finishes and appliances. Penthouse apartments are also available with 10-ft+ ceiling heights and upgraded finishes.
Meet new friends in our lounge, game room, lobby or 25th floor rooftop terrace with built-in grills and TVs. Take in the fantastic views of downtown Philly!
1213 Walnut is located in
Philadelphia , Pennsylvania
in the 19107 zip code.
This apartment community was built in 2017 and has 26 stories with 322 units.
Special Features
24-hour concierge
Cold storage for grocery deliveries
Game room with shuffleboard and pool table
Indoor / outdoor fitness center with terrace and yoga studio
Lounge with catering kitchen and two-sided fireplace
Parking Available
Steps from some of Philadelphia’s hottest restaurants
Updater Complimentary Moving Assistant
Elevated Outdoor Dog Park
Lounge With Catering Kitchen
Lounge With Two-sided Fireplace
MechoShade window coverings
Open layouts
Package Acceptance And Locker System
Pre-wired for either Comcast or Verizon cable / internet / phone service
Complimentary moving assistance through Updater
Green Roof
Online rent payment
Private storage areas
Framery Noise Canceling Pods
Game Room With Shuffleboard And Pool Tab
Large and small conference rooms
Majestic Lobby With Soaring 35-ft Ceilin
Wi-fi / Internet Access Throughout The B
Bike workshop and storage with bike-friendly entrance
Fitness On Demand
Indoor / Outdoor Fitness Center
Majestic lobby with soaring 35-ft ceilings
Parking available at Parkway
Smoke-free community
Unplugged Quiet Lounge
Yoga Studio
2nd Level Terrace Overlooking Walnut St.
Frameless Italkraft Italian kitchen cabinetry / flooring packages
Leed® Silver–certified
Pet-friendly
Private dog washing and grooming center
Wi-Fi / internet access throughout the building
25th-floor rooftop terrace with built-in grills and TVs—and incredible views
Expansive second-level terrace overlooking Walnut St.—your front-row balcony seat on the street scen
Gourmet kitchen
Private outdoor terraces in select residences
Private Porte Cochère Entrance
Storage units
In-unit Bosch washer & dryer
Pre-wired For Either Comcast Or Verizon
Floorplan Amenities
High Speed Internet Access
Wi-Fi
Washer/Dryer
Air Conditioning
Heating
Smoke Free
Cable Ready
Security System
Trash Compactor
Storage Space
Double Vanities
Fireplace
Sprinkler System
Framed Mirrors
Wheelchair Accessible (Rooms)
Dishwasher
Disposal
Ice Maker
Stainless Steel Appliances
Island Kitchen
Kitchen
Microwave
Oven
Range
Refrigerator
Freezer
Quartz Countertops
Hardwood Floors
Vinyl Flooring
High Ceilings
Family Room
Workshop
Views
Walk-In Closets
Linen Closet
Window Coverings
Large Bedrooms
Floor to Ceiling Windows
Balcony
Patio
Security
Package Service
Controlled Access
Property Manager on Site
Concierge
Video Patrol
Pet Policy
Dogs and Cats Allowed
$40 Monthly Pet Rent
$350 Fee
80 lb Weight Limit
2 Pet Limit
Airport
Philadelphia International
Drive:
21 min
10.1 mi
Commuter Rail
Market East
Walk:
7 min
0.4 mi
Suburban Station
Walk:
13 min
0.7 mi
Philadelphia 30Th Street
Drive:
4 min
1.5 mi
30Th St Lower Level
Drive:
6 min
2.6 mi
Temple University
Drive:
8 min
3.2 mi
Transit / Subway
12Th-13Th & Locust St
Walk:
2 min
0.1 mi
13Th Street
Walk:
5 min
0.3 mi
11Th Street
Walk:
5 min
0.3 mi
City Hall
Walk:
8 min
0.4 mi
Walnut-Locust
Walk:
10 min
0.6 mi
Universities
Walk:
4 min
0.3 mi
Walk:
9 min
0.5 mi
Walk:
16 min
0.8 mi
Drive:
4 min
1.6 mi
Parks & Recreation
Thaddeus Kosciuszko National Memorial
Walk:
20 min
1.0 mi
The Academy of Natural Sciences
Drive:
2 min
1.2 mi
Franklin Institute
Drive:
3 min
1.3 mi
Fels Planetarium
Drive:
3 min
1.3 mi
Independence National Historical Park
Drive:
3 min
1.7 mi
Shopping Centers & Malls
Walk:
6 min
0.3 mi
Walk:
9 min
0.5 mi
Walk:
11 min
0.6 mi
Military Bases
Drive:
9 min
3.4 mi
Drive:
12 min
4.9 mi
Drive:
21 min
10.6 mi
Schools
Attendance Zone
Nearby
Property Identified
Breath of Life Christian Academy
Grades K-12
(215) 551-3224
Kids World Christian Education Center
Grades PK-5
27 Students
(215) 474-1484
Ijoba Shule
Grades PK-1
8 Students
(215) 747-5737
Student Ed Center & Delaware Valley High School Cc
Grades 8-12
60 Students
(215) 732-5060
School data provided by GreatSchools
Center City in Philadelphia, PA
Schools
Restaurants
Groceries
Coffee
Banks
Shops
Fitness
Walk Score® measures the walkability of any address. Transit Score® measures access to public transit. Bike Score® measures the bikeability of any address.
Learn How It Works Detailed Scores
Other Available Apartments
Popular Searches
Philadelphia Apartments for Rent in Your Budget



